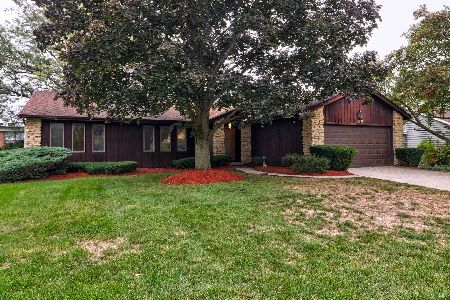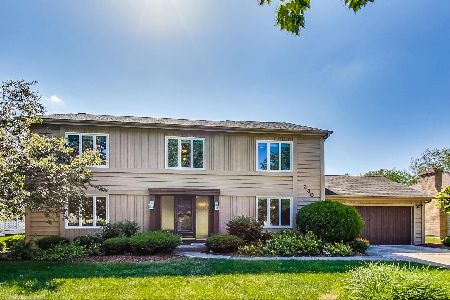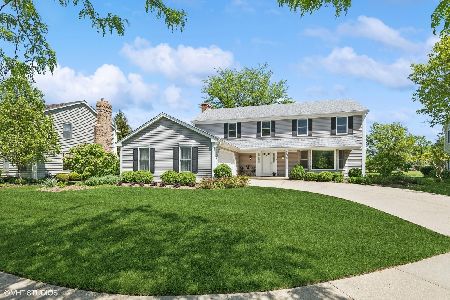225 Old Forge Road, Elgin, Illinois 60123
$200,000
|
Sold
|
|
| Status: | Closed |
| Sqft: | 1,668 |
| Cost/Sqft: | $124 |
| Beds: | 3 |
| Baths: | 2 |
| Year Built: | 1983 |
| Property Taxes: | $6,522 |
| Days On Market: | 3411 |
| Lot Size: | 0,26 |
Description
ENERGY EFFICIENT custom home built by Williamsburg Homes! 2X6 exterior walls w/extra insulation, Anderson Windows, insulated foundation walls & extra attic insulation! 7/8" hardwood flooring is exposed in BR's 2 & 3, but is also under Living Room, Dining Room, Master BR & Hall carpeting! Step saving kitchen w/newer stainless steel appliances! Enjoy great ambiance provided by the wonderful gas log stone fireplace in spacious living room! Entertain for the holidays in extended dining room! MBR suite has private bath & W/I closet. Finished bsmt family room has a beautiful hue of tongue-n-grove cedar plank walls! Huge unfinished area for storage & special projects. Large dedicated laundry room makes sorting & folding an easy task! Relax on rear stamped concrete patio! Newer concrete driveway, architectural roof, hi efficiency Trane furnace & central air! Large 2-1/2 car garage is both deep & wide! Other extras include wireless alarm system, electronic air cleaner & whole house humidifier!
Property Specifics
| Single Family | |
| — | |
| Ranch | |
| 1983 | |
| Full | |
| — | |
| No | |
| 0.26 |
| Kane | |
| Williamsburg Commons | |
| 0 / Not Applicable | |
| None | |
| Public | |
| Public Sewer | |
| 09351543 | |
| 0616229014 |
Nearby Schools
| NAME: | DISTRICT: | DISTANCE: | |
|---|---|---|---|
|
Grade School
Hillcrest Elementary School |
46 | — | |
|
Middle School
Kimball Middle School |
46 | Not in DB | |
|
High School
Larkin High School |
46 | Not in DB | |
Property History
| DATE: | EVENT: | PRICE: | SOURCE: |
|---|---|---|---|
| 5 Dec, 2016 | Sold | $200,000 | MRED MLS |
| 17 Oct, 2016 | Under contract | $206,990 | MRED MLS |
| — | Last price change | $219,900 | MRED MLS |
| 23 Sep, 2016 | Listed for sale | $219,900 | MRED MLS |
Room Specifics
Total Bedrooms: 3
Bedrooms Above Ground: 3
Bedrooms Below Ground: 0
Dimensions: —
Floor Type: Hardwood
Dimensions: —
Floor Type: Hardwood
Full Bathrooms: 2
Bathroom Amenities: —
Bathroom in Basement: 0
Rooms: Storage
Basement Description: Partially Finished
Other Specifics
| 2.5 | |
| Concrete Perimeter | |
| Concrete | |
| Patio, Stamped Concrete Patio, Storms/Screens | |
| — | |
| 86X125 | |
| — | |
| Full | |
| Hardwood Floors, First Floor Bedroom, First Floor Full Bath | |
| Range, Dishwasher, Refrigerator, Washer, Dryer, Stainless Steel Appliance(s) | |
| Not in DB | |
| Sidewalks, Street Lights, Street Paved | |
| — | |
| — | |
| Attached Fireplace Doors/Screen, Gas Log, Heatilator |
Tax History
| Year | Property Taxes |
|---|---|
| 2016 | $6,522 |
Contact Agent
Nearby Similar Homes
Nearby Sold Comparables
Contact Agent
Listing Provided By
RE/MAX Horizon









