195 Peregrine Lane, Hawthorn Woods, Illinois 60047
$672,500
|
Sold
|
|
| Status: | Closed |
| Sqft: | 4,526 |
| Cost/Sqft: | $154 |
| Beds: | 4 |
| Baths: | 4 |
| Year Built: | 1989 |
| Property Taxes: | $15,082 |
| Days On Market: | 1682 |
| Lot Size: | 0,92 |
Description
More than 80K in updates !!!Stunning four bedroom, 3.1 bath home nestled in desirable Camden Trace subdivisions offers a huge in-ground pool, theater room, and more! Dramatic two-story foyer graced with sweeping staircase and views of the living and dining rooms. Sunken living room highlighting plush carpet and double French doors to the office. Huge family room located at the heart of the home is adorned with cathedral ceilings, two-story brick fireplace, exterior access, and wet bar. Gourmet kitchen masterfully appointed with stainless steel appliances, granite countertops, abundance cabinets, huge walk-in pantry, sunny eating area, and access to the dining room. Enjoy the four-season room with access to the office, family room, and backyard! Loft, overlooking the family room, provides additional space for gathering. Retreat away to your huge master suite providing three walk-in closets and spa-like ensuite with two vanities, whirlpool tub, and massive full-body spray double shower. Three additional bedrooms and a shared bath complete the second level. Finished basement is an entertainer's delight with a large theater room, wet bar with bar top seating, exercise room, and workroom! Enjoy the oversized yard complete with a deck, fenced-in in-ground pool, and open yard space!
Property Specifics
| Single Family | |
| — | |
| — | |
| 1989 | |
| Full | |
| — | |
| No | |
| 0.92 |
| Lake | |
| Camden Trace | |
| 1000 / Annual | |
| Lake Rights | |
| Private Well | |
| Septic-Private | |
| 11117927 | |
| 10343030010000 |
Nearby Schools
| NAME: | DISTRICT: | DISTANCE: | |
|---|---|---|---|
|
Grade School
Fremont Elementary School |
79 | — | |
|
Middle School
Fremont Middle School |
79 | Not in DB | |
|
High School
Mundelein Cons High School |
120 | Not in DB | |
Property History
| DATE: | EVENT: | PRICE: | SOURCE: |
|---|---|---|---|
| 30 May, 2018 | Sold | $582,000 | MRED MLS |
| 23 Apr, 2018 | Under contract | $599,900 | MRED MLS |
| 23 Apr, 2018 | Listed for sale | $599,900 | MRED MLS |
| 20 Aug, 2021 | Sold | $672,500 | MRED MLS |
| 23 Jun, 2021 | Under contract | $699,000 | MRED MLS |
| 17 Jun, 2021 | Listed for sale | $699,000 | MRED MLS |


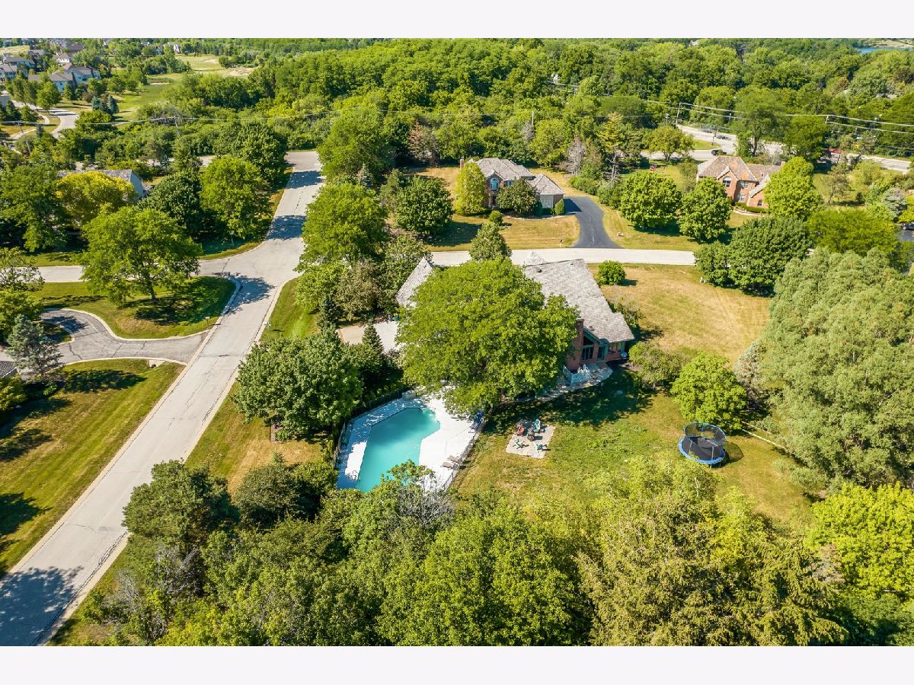
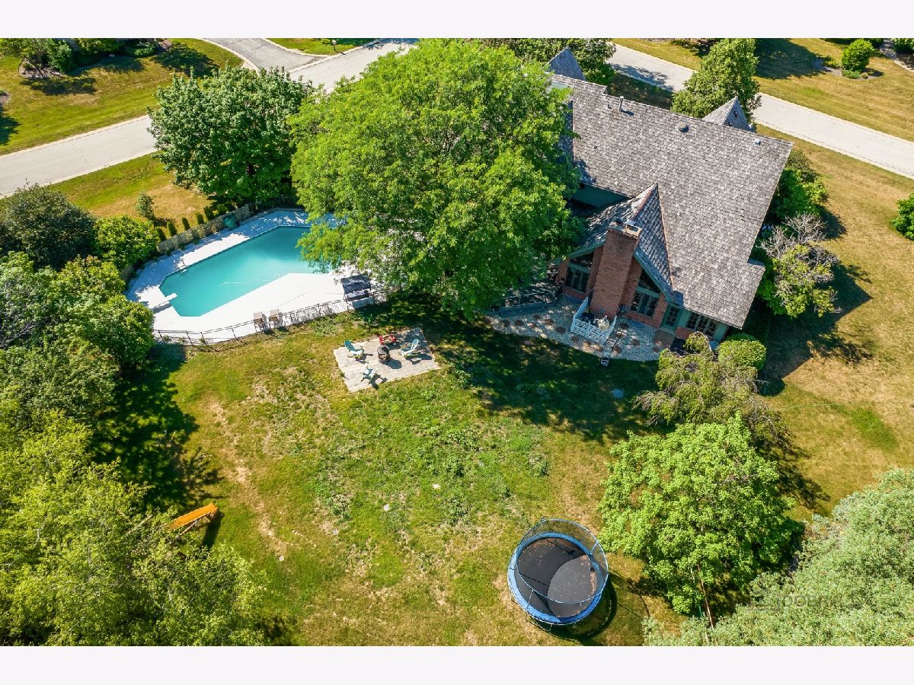

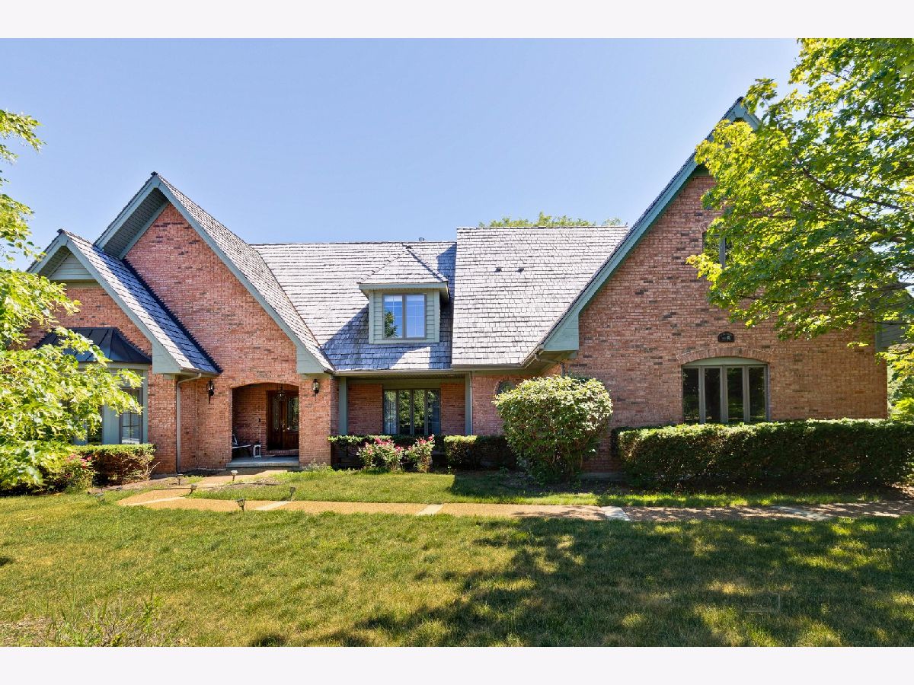










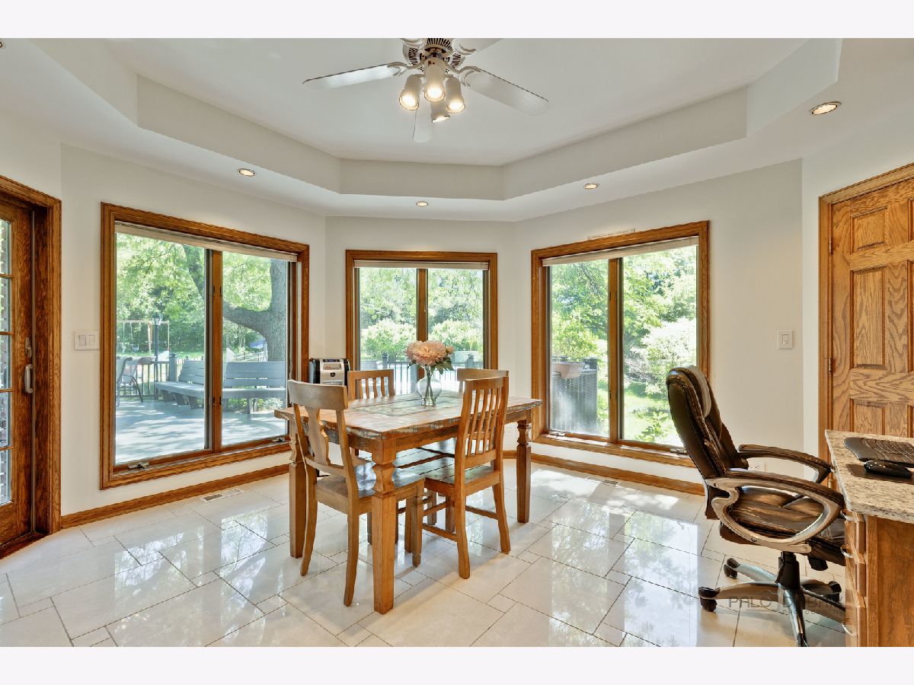



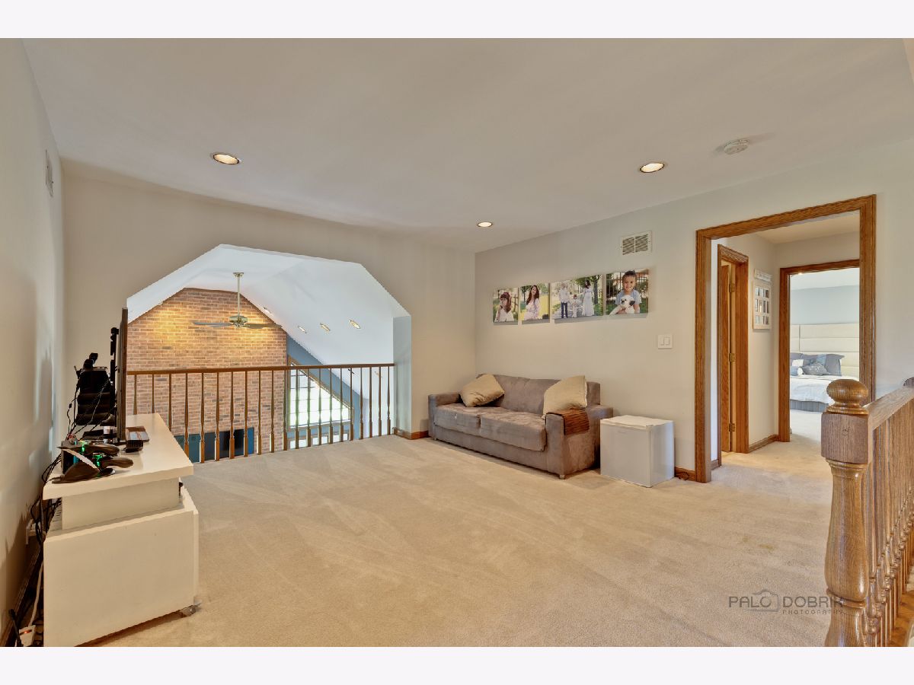



















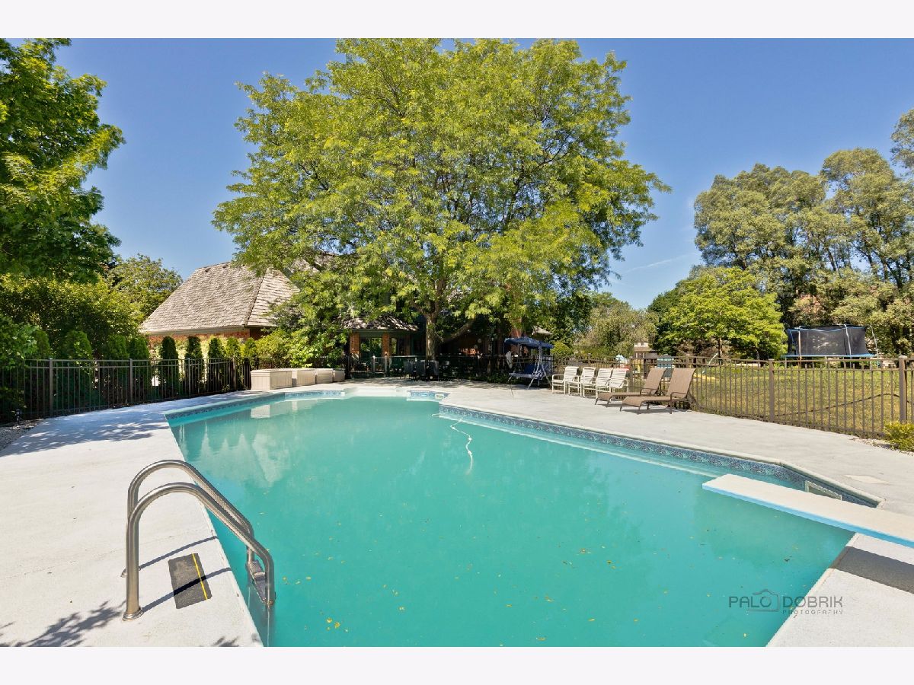



Room Specifics
Total Bedrooms: 4
Bedrooms Above Ground: 4
Bedrooms Below Ground: 0
Dimensions: —
Floor Type: Carpet
Dimensions: —
Floor Type: Carpet
Dimensions: —
Floor Type: Carpet
Full Bathrooms: 4
Bathroom Amenities: Whirlpool,Separate Shower,Double Sink,Full Body Spray Shower,Double Shower
Bathroom in Basement: 1
Rooms: Eating Area,Office,Loft,Recreation Room,Workshop,Foyer
Basement Description: Finished
Other Specifics
| 3 | |
| — | |
| — | |
| Deck, In Ground Pool, Storms/Screens | |
| Corner Lot,Landscaped | |
| 189 X 146 X 52 X 236 X164 | |
| — | |
| Full | |
| Vaulted/Cathedral Ceilings, Skylight(s), Bar-Wet, Hardwood Floors, First Floor Laundry, Walk-In Closet(s) | |
| Range, Microwave, Dishwasher, Refrigerator, Bar Fridge, Washer, Dryer, Disposal, Stainless Steel Appliance(s), Cooktop | |
| Not in DB | |
| Park, Tennis Court(s), Lake, Water Rights, Street Paved | |
| — | |
| — | |
| — |
Tax History
| Year | Property Taxes |
|---|---|
| 2018 | $16,387 |
| 2021 | $15,082 |
Contact Agent
Nearby Similar Homes
Nearby Sold Comparables
Contact Agent
Listing Provided By
RE/MAX Top Performers








