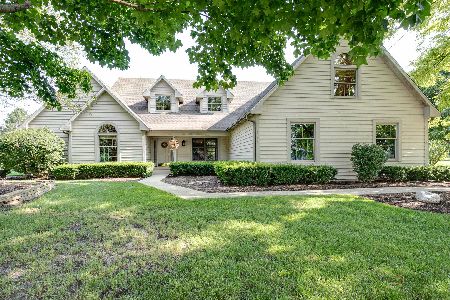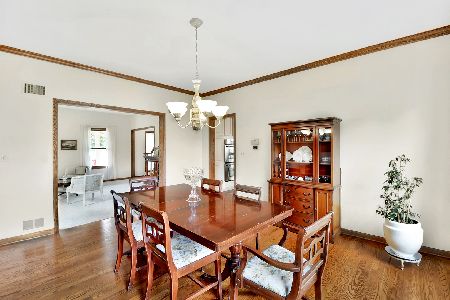196 Peregrine Lane, Hawthorn Woods, Illinois 60047
$340,000
|
Sold
|
|
| Status: | Closed |
| Sqft: | 3,082 |
| Cost/Sqft: | $123 |
| Beds: | 4 |
| Baths: | 3 |
| Year Built: | 1990 |
| Property Taxes: | $12,013 |
| Days On Market: | 2325 |
| Lot Size: | 0,92 |
Description
Former builders Executive Home located on appx 1 acre in Camden Trace (a sub of Countryside Lake). Over 4800 sq ft of living (include finished basement) w/5 Bedroom and 2.1 Bath.Step into the 2 story entrance w/soaring ceilings and hardwood flrs. Formal LR w/French doors lead to Family room with Fireplace,wet bar,crown molding. Formal Dining Room for entertaining family and friends with you wonderful meals. Chef's kitchen w/Granite, Island, Recess lighting, Hardwood floors.EA w/sliding doors to deck and private yard.1st floor office/den with hardwood floors, Plantation Shutters. 1st floor Laundry room conveniently located off kitchen w/entrance to 3 car garage.Custom staircase leads to 2nd floor w/4 spacious bedrooms including Master Bedroom w/vaulted ceiling,walk in closet,spa bath w/whirlpool tub.Full finished basement with 5th bedroom.Located in Members only Countryside Lake subdivision with access to private 140 acre lake (across street) ,Championship Fishing, beach,tennis court,gas engine motor boating, 7 Day Private security Patrol. Short Sale in process. NOTE- Buyer to pay at closing to Countryside Lake Association a one time $2,500 Parcel Transfer Fee at closing.
Property Specifics
| Single Family | |
| — | |
| Colonial | |
| 1990 | |
| Full | |
| CUSTOM | |
| No | |
| 0.92 |
| Lake | |
| Camden Trace | |
| 1000 / Annual | |
| Security,Lake Rights | |
| Private Well | |
| Septic-Private | |
| 10517602 | |
| 10343020010000 |
Nearby Schools
| NAME: | DISTRICT: | DISTANCE: | |
|---|---|---|---|
|
Grade School
Fremont Elementary School |
79 | — | |
|
Middle School
Fremont Middle School |
79 | Not in DB | |
|
High School
Mundelein Cons High School |
120 | Not in DB | |
Property History
| DATE: | EVENT: | PRICE: | SOURCE: |
|---|---|---|---|
| 27 Mar, 2020 | Sold | $340,000 | MRED MLS |
| 16 Jan, 2020 | Under contract | $379,000 | MRED MLS |
| — | Last price change | $399,000 | MRED MLS |
| 13 Sep, 2019 | Listed for sale | $442,000 | MRED MLS |
Room Specifics
Total Bedrooms: 5
Bedrooms Above Ground: 4
Bedrooms Below Ground: 1
Dimensions: —
Floor Type: Carpet
Dimensions: —
Floor Type: Carpet
Dimensions: —
Floor Type: Carpet
Dimensions: —
Floor Type: —
Full Bathrooms: 3
Bathroom Amenities: Whirlpool
Bathroom in Basement: 0
Rooms: Eating Area,Den,Bedroom 5,Recreation Room
Basement Description: Finished
Other Specifics
| 3 | |
| Concrete Perimeter | |
| Asphalt | |
| Deck | |
| Mature Trees | |
| 178X207X203X14X180X11 | |
| — | |
| Full | |
| Vaulted/Cathedral Ceilings, Skylight(s), Bar-Wet, Hardwood Floors, First Floor Laundry, Walk-In Closet(s) | |
| Range, Microwave, Dishwasher, Refrigerator, Water Softener, Water Softener Owned | |
| Not in DB | |
| Park, Tennis Court(s), Lake, Dock, Water Rights | |
| — | |
| — | |
| — |
Tax History
| Year | Property Taxes |
|---|---|
| 2020 | $12,013 |
Contact Agent
Nearby Similar Homes
Nearby Sold Comparables
Contact Agent
Listing Provided By
RE/MAX Showcase










