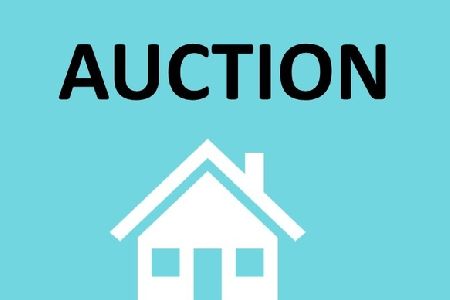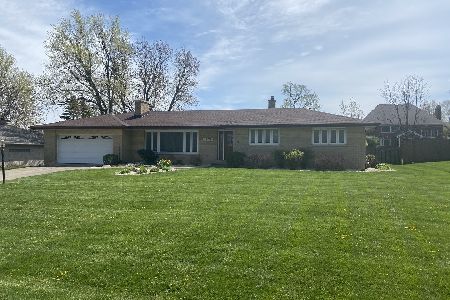1950 60th Street, La Grange Highlands, Illinois 60525
$519,000
|
Sold
|
|
| Status: | Closed |
| Sqft: | 0 |
| Cost/Sqft: | — |
| Beds: | 4 |
| Baths: | 2 |
| Year Built: | 1958 |
| Property Taxes: | $7,877 |
| Days On Market: | 1803 |
| Lot Size: | 0,65 |
Description
Your Search is Over! This Freshly Updated Home in Highly Sought After LaGrange Highlands is Ready for a New Owner! Features Include 4 Beds, 2 Full Baths including a Shared Primary, a Large Primary Bedroom with Two Ample Sized Closets, an Open Concept Main Living Area, a Sub Basement for Additional Living and Storage Space, a Large In-Ground Pool Perfect for Outdoor Entertaining and a Spacious Fenced-In Yard! Fully Updated, Bathrooms, Kitchen with Higher End Finishes, New Flooring, New Windows, Roof, Refinished Pool, etc. Perfectly Located Near Shopping, Dining, Train, Expressways and Award Winning Schools! Be Prepared to Entertain this Summer, Your Friends and Family will be Calling! This Home is Truly Turn-Key, Nothing to do but Move-In and Enjoy!
Property Specifics
| Single Family | |
| — | |
| — | |
| 1958 | |
| Partial | |
| — | |
| No | |
| 0.65 |
| Cook | |
| — | |
| — / Not Applicable | |
| None | |
| Public | |
| Public Sewer | |
| 10993538 | |
| 18173040080000 |
Nearby Schools
| NAME: | DISTRICT: | DISTANCE: | |
|---|---|---|---|
|
Grade School
Highlands Elementary School |
106 | — | |
|
Middle School
Highlands Middle School |
106 | Not in DB | |
|
High School
Lyons Twp High School |
204 | Not in DB | |
Property History
| DATE: | EVENT: | PRICE: | SOURCE: |
|---|---|---|---|
| 25 Jun, 2020 | Sold | $215,000 | MRED MLS |
| 28 May, 2020 | Under contract | $236,000 | MRED MLS |
| — | Last price change | $236,000 | MRED MLS |
| 11 May, 2020 | Listed for sale | $236,000 | MRED MLS |
| 12 Mar, 2021 | Sold | $519,000 | MRED MLS |
| 13 Feb, 2021 | Under contract | $519,900 | MRED MLS |
| 11 Feb, 2021 | Listed for sale | $519,900 | MRED MLS |
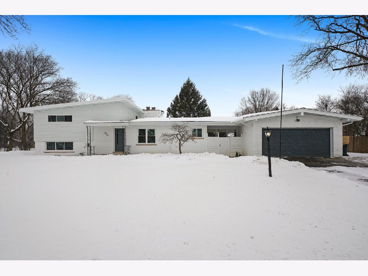
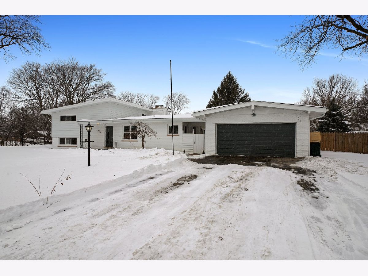
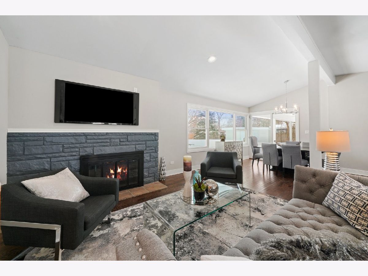
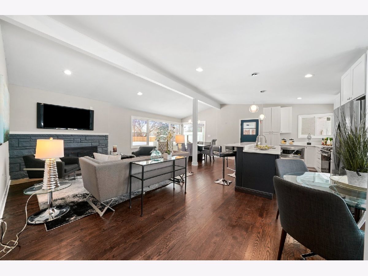
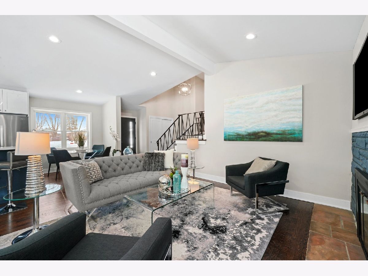
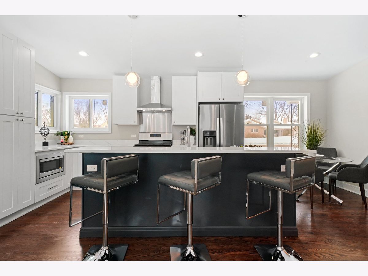
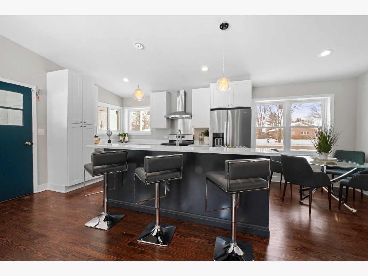
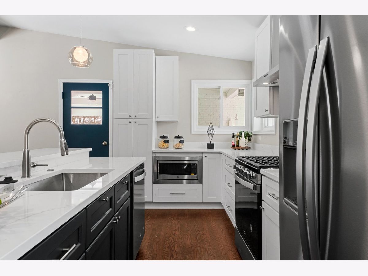
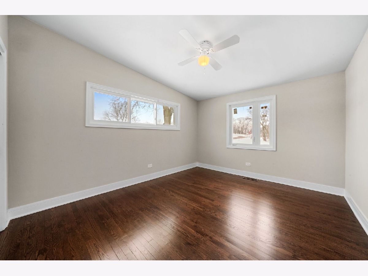
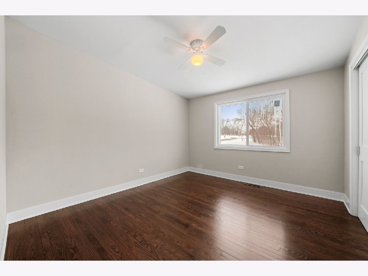
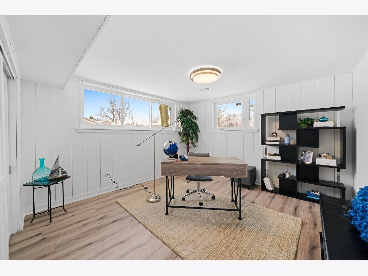
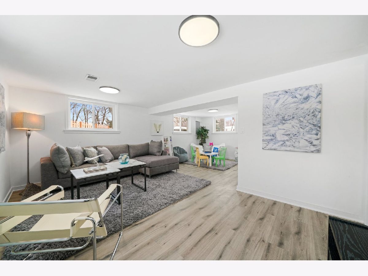
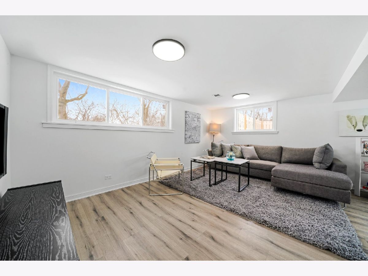
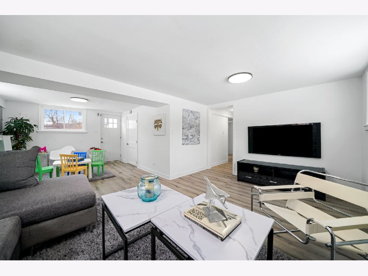
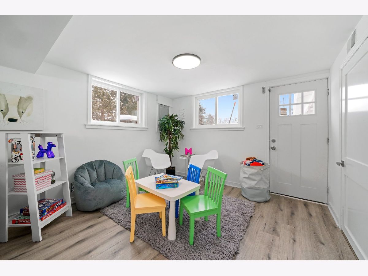
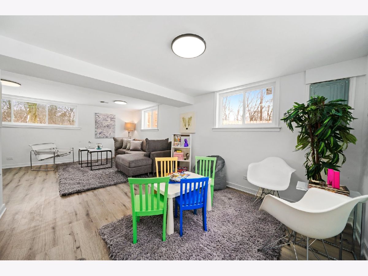
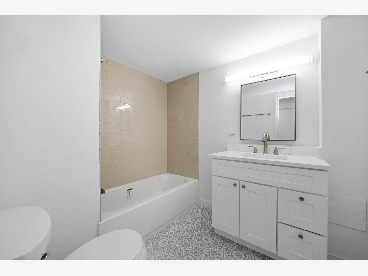
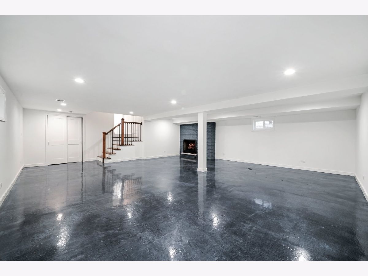
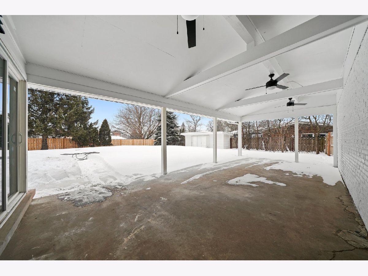
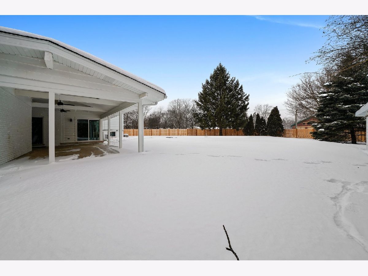
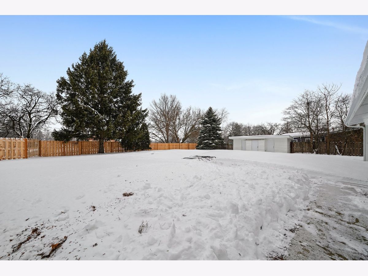
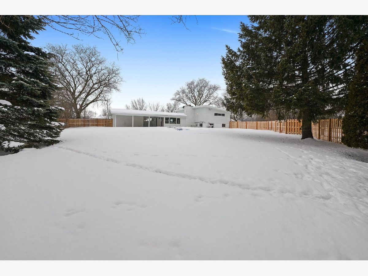
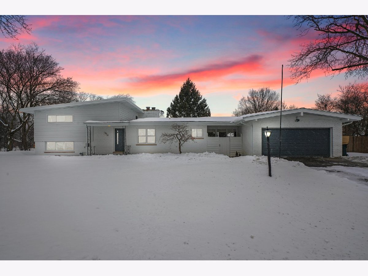
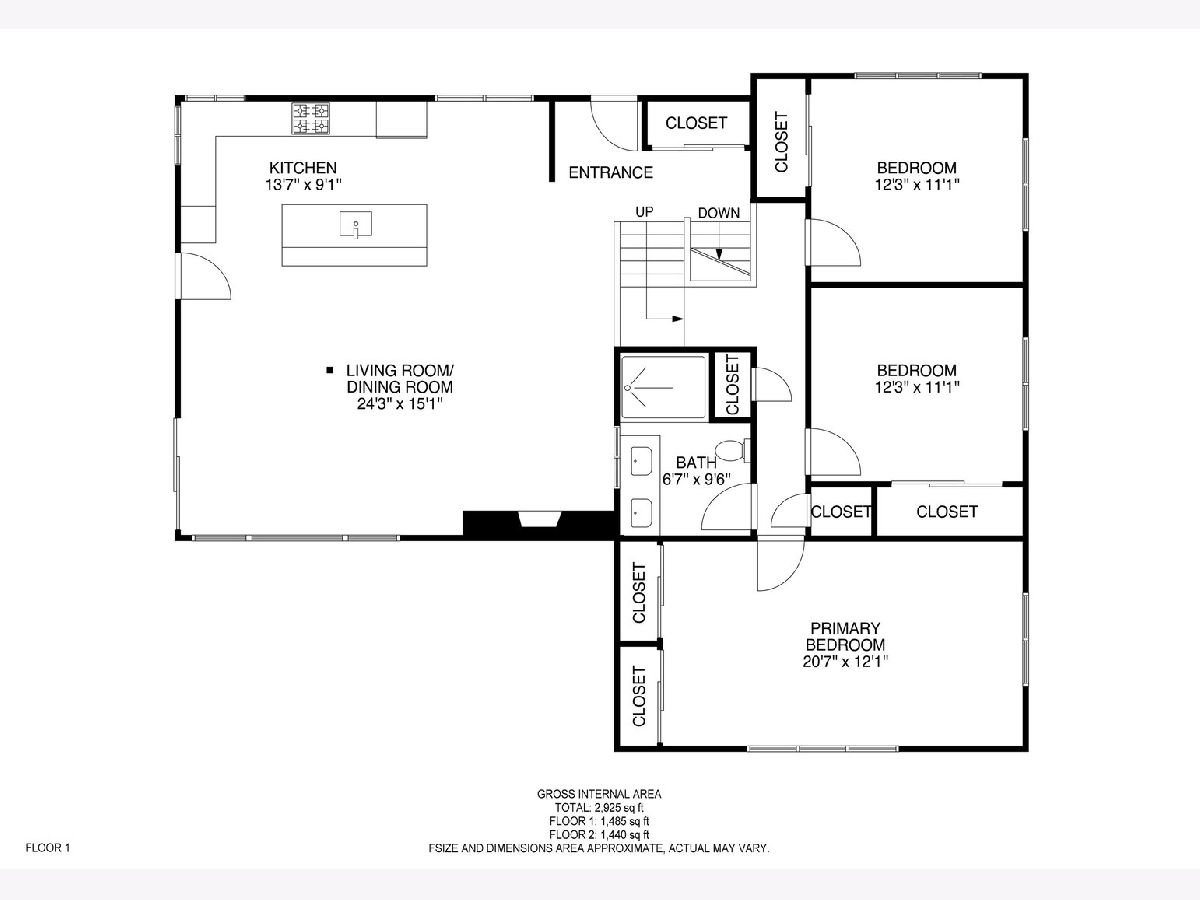
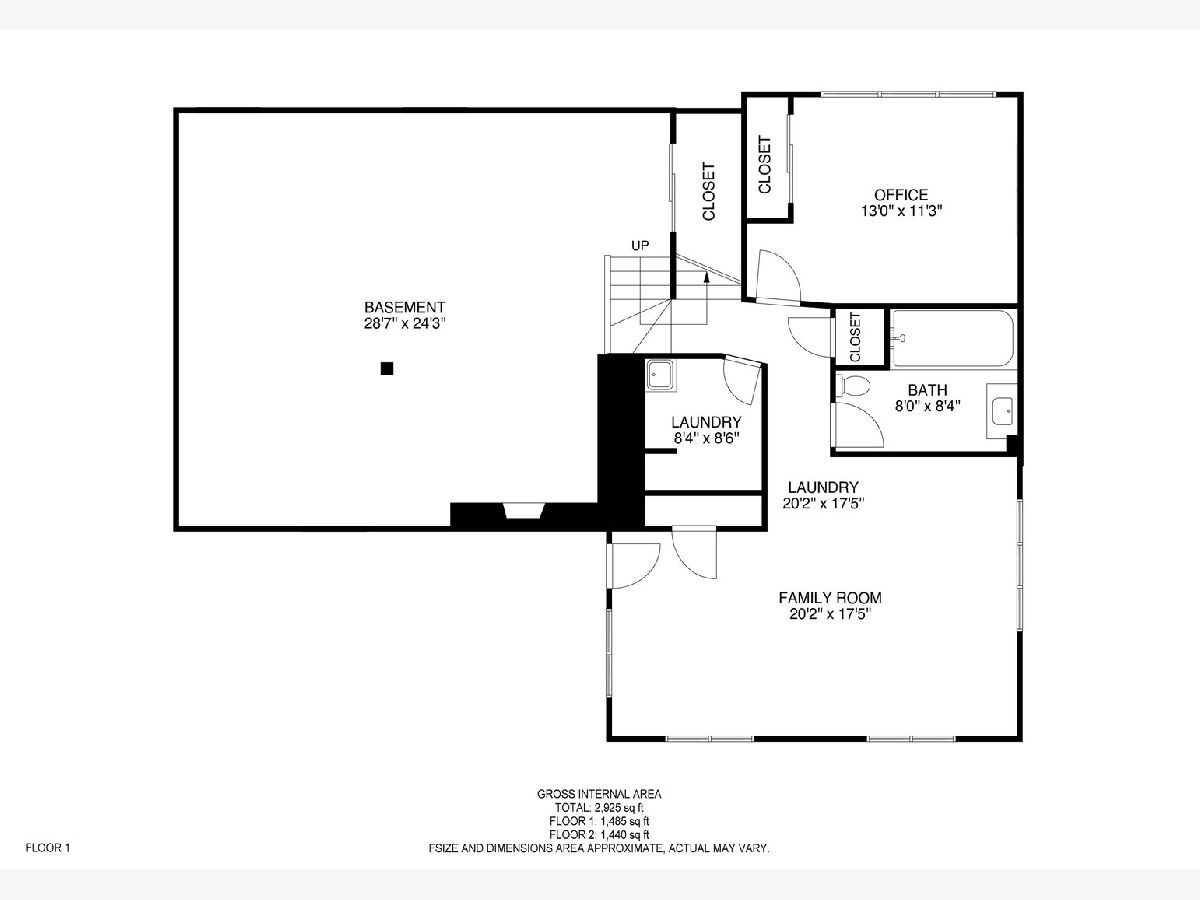
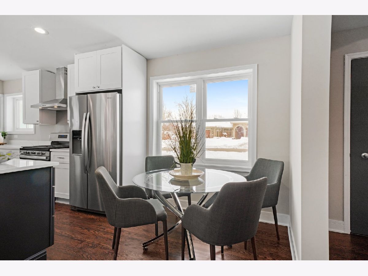
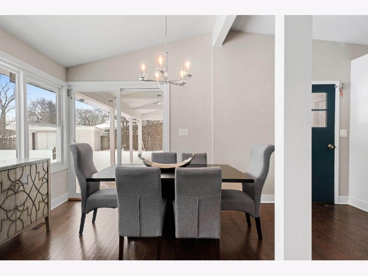
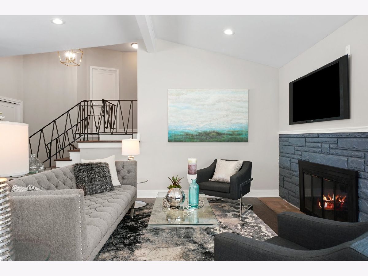
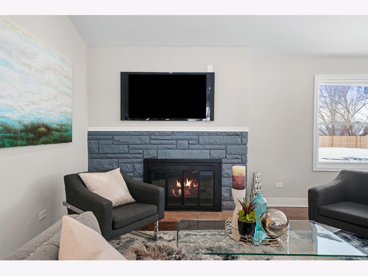
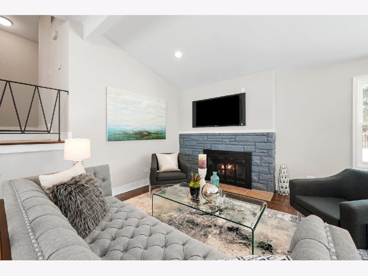
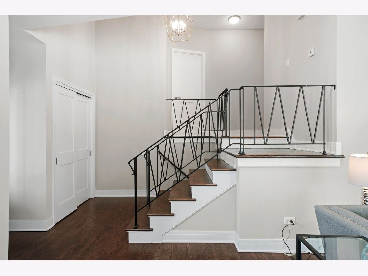
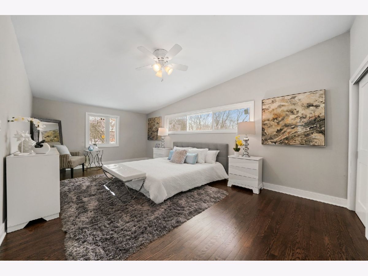
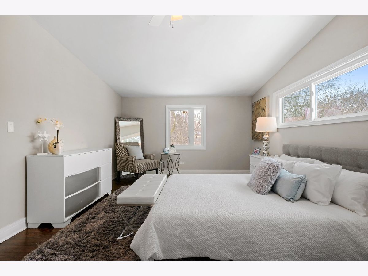
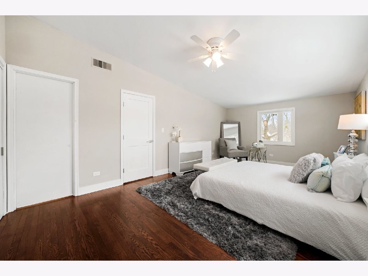
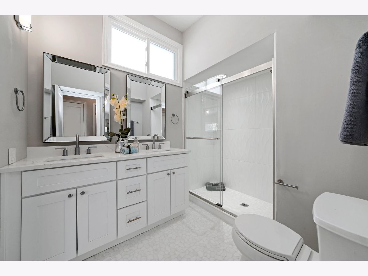
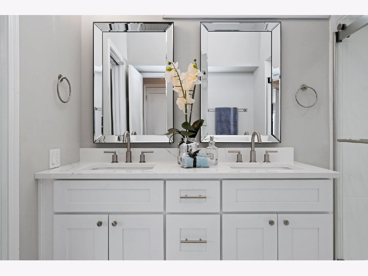
Room Specifics
Total Bedrooms: 4
Bedrooms Above Ground: 4
Bedrooms Below Ground: 0
Dimensions: —
Floor Type: Hardwood
Dimensions: —
Floor Type: Hardwood
Dimensions: —
Floor Type: Wood Laminate
Full Bathrooms: 2
Bathroom Amenities: —
Bathroom in Basement: 0
Rooms: Recreation Room
Basement Description: Finished
Other Specifics
| 2 | |
| — | |
| — | |
| — | |
| — | |
| 188X301X355 | |
| — | |
| — | |
| — | |
| Range, Microwave, Dishwasher, Refrigerator, Disposal | |
| Not in DB | |
| — | |
| — | |
| — | |
| — |
Tax History
| Year | Property Taxes |
|---|---|
| 2020 | $7,733 |
| 2021 | $7,877 |
Contact Agent
Nearby Similar Homes
Nearby Sold Comparables
Contact Agent
Listing Provided By
Re/Max Properties







