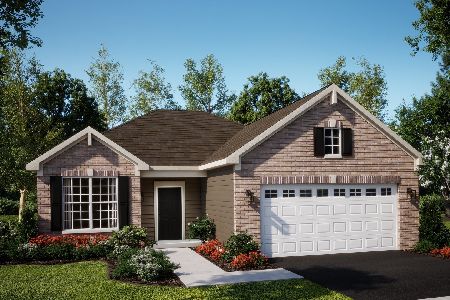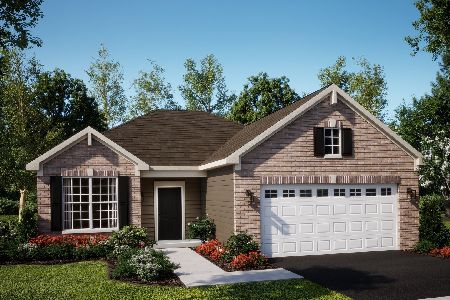1950 Blueberry Lane, Aurora, Illinois 60506
$123,500
|
Sold
|
|
| Status: | Closed |
| Sqft: | 1,660 |
| Cost/Sqft: | $75 |
| Beds: | 4 |
| Baths: | 1 |
| Year Built: | 1973 |
| Property Taxes: | $3,336 |
| Days On Market: | 4932 |
| Lot Size: | 0,00 |
Description
Room to roam in this spacious 1600+ sq ft ranch. Large living rooms opens to dining room & kitchen. 4 generous sized bedrooms plus office/5th bedroom. Spacious family room at back of house with great backyard views! Fenced yard with shed for extra storage. Attached 1 car garage. Maintenance free siding & new roof. Wide concrete driveway for extra parking. Walk to school & park. Great West side location!
Property Specifics
| Single Family | |
| — | |
| Ranch | |
| 1973 | |
| None | |
| — | |
| No | |
| — |
| Kane | |
| — | |
| 0 / Not Applicable | |
| None | |
| Public | |
| Public Sewer | |
| 08123535 | |
| 1518429050 |
Nearby Schools
| NAME: | DISTRICT: | DISTANCE: | |
|---|---|---|---|
|
High School
West Aurora High School |
129 | Not in DB | |
Property History
| DATE: | EVENT: | PRICE: | SOURCE: |
|---|---|---|---|
| 13 Dec, 2012 | Sold | $123,500 | MRED MLS |
| 16 Aug, 2012 | Under contract | $125,000 | MRED MLS |
| 25 Jul, 2012 | Listed for sale | $125,000 | MRED MLS |
Room Specifics
Total Bedrooms: 4
Bedrooms Above Ground: 4
Bedrooms Below Ground: 0
Dimensions: —
Floor Type: Carpet
Dimensions: —
Floor Type: Carpet
Dimensions: —
Floor Type: Ceramic Tile
Full Bathrooms: 1
Bathroom Amenities: —
Bathroom in Basement: 0
Rooms: Office
Basement Description: None
Other Specifics
| 1 | |
| Concrete Perimeter | |
| Concrete | |
| — | |
| Fenced Yard | |
| 70X125 | |
| — | |
| None | |
| First Floor Bedroom, First Floor Laundry, First Floor Full Bath | |
| Range, Refrigerator, Washer, Dryer, Disposal | |
| Not in DB | |
| Sidewalks, Street Lights, Street Paved | |
| — | |
| — | |
| — |
Tax History
| Year | Property Taxes |
|---|---|
| 2012 | $3,336 |
Contact Agent
Nearby Similar Homes
Nearby Sold Comparables
Contact Agent
Listing Provided By
Coldwell Banker The Real Estate Group











