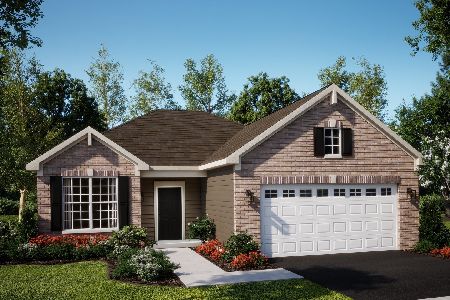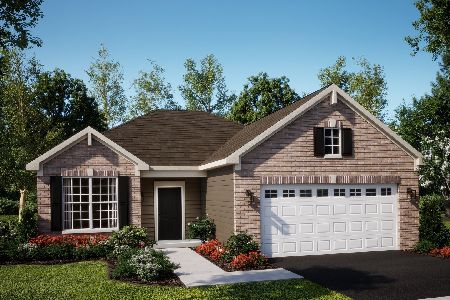761 Strawberry Court, Aurora, Illinois 60506
$165,000
|
Sold
|
|
| Status: | Closed |
| Sqft: | 1,120 |
| Cost/Sqft: | $143 |
| Beds: | 3 |
| Baths: | 1 |
| Year Built: | 1972 |
| Property Taxes: | $3,666 |
| Days On Market: | 2768 |
| Lot Size: | 0,00 |
Description
Great ranch ready for new owners. Well maintained home. Wood laminate flooring throughout. Spacious eat in kitchen with lots of cabinet & counter space, appliances & portable dishwasher. Dining room & living room with large window overlooking front yard. 3 generous sized bedrooms with ample closet space. 1 1/2 car garage with pull down attic plus shed for all of your storage needs. Covered patio with exterior "kitchen" set up and fenced yard with 2nd brick patio for your outdoor enjoyment. Quiet cul-de-sac location. Walk to elementary school and park. Just minutes to I88, Metra Train Station, shopping and dining. 1yr HMS Home Warranty for buyer peace of mind. Welcome Home!
Property Specifics
| Single Family | |
| — | |
| Ranch | |
| 1972 | |
| None | |
| RANCH | |
| No | |
| — |
| Kane | |
| — | |
| 0 / Not Applicable | |
| None | |
| Public | |
| Public Sewer | |
| 10000450 | |
| 1518428012 |
Nearby Schools
| NAME: | DISTRICT: | DISTANCE: | |
|---|---|---|---|
|
Grade School
Hall Elementary School |
129 | — | |
|
Middle School
Jefferson Middle School |
129 | Not in DB | |
|
High School
West Aurora High School |
129 | Not in DB | |
Property History
| DATE: | EVENT: | PRICE: | SOURCE: |
|---|---|---|---|
| 30 May, 2012 | Sold | $100,000 | MRED MLS |
| 28 Apr, 2012 | Under contract | $94,900 | MRED MLS |
| 22 Apr, 2012 | Listed for sale | $94,900 | MRED MLS |
| 27 Sep, 2018 | Sold | $165,000 | MRED MLS |
| 14 Aug, 2018 | Under contract | $159,900 | MRED MLS |
| 28 Jun, 2018 | Listed for sale | $159,900 | MRED MLS |
Room Specifics
Total Bedrooms: 3
Bedrooms Above Ground: 3
Bedrooms Below Ground: 0
Dimensions: —
Floor Type: Wood Laminate
Dimensions: —
Floor Type: Wood Laminate
Full Bathrooms: 1
Bathroom Amenities: —
Bathroom in Basement: 0
Rooms: No additional rooms
Basement Description: None
Other Specifics
| 1 | |
| Concrete Perimeter | |
| Concrete | |
| Patio, Brick Paver Patio, Storms/Screens | |
| Cul-De-Sac | |
| 95X80X120X70 | |
| — | |
| None | |
| Wood Laminate Floors, First Floor Bedroom, First Floor Laundry, First Floor Full Bath | |
| Range, Portable Dishwasher, Refrigerator, Washer, Dryer, Disposal, Range Hood | |
| Not in DB | |
| — | |
| — | |
| — | |
| — |
Tax History
| Year | Property Taxes |
|---|---|
| 2012 | $3,794 |
| 2018 | $3,666 |
Contact Agent
Nearby Similar Homes
Nearby Sold Comparables
Contact Agent
Listing Provided By
Coldwell Banker The Real Estate Group











