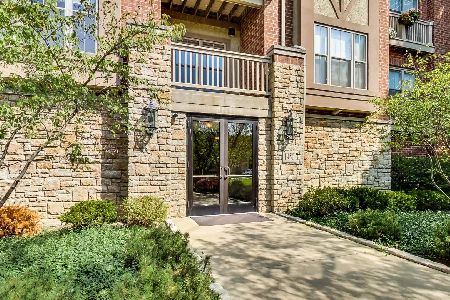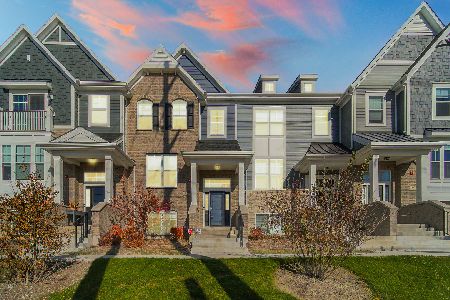1950 Farnsworth Lane, Northbrook, Illinois 60062
$312,500
|
Sold
|
|
| Status: | Closed |
| Sqft: | 1,508 |
| Cost/Sqft: | $212 |
| Beds: | 2 |
| Baths: | 2 |
| Year Built: | 2004 |
| Property Taxes: | $4,390 |
| Days On Market: | 4367 |
| Lot Size: | 0,00 |
Description
Top floor corner unit, best view, proximity to station. Premier apartment; Living/Dining grand room with fireplace. Kitchen with eating area, 42" cabinets, granite countertop, access to balcony. Master bath w/double sink, soaking tub and separate shower. Laundry in the unit. Walk-in closets. Indoor heated parking space and secured storage area.
Property Specifics
| Condos/Townhomes | |
| 3 | |
| — | |
| 2004 | |
| None | |
| — | |
| No | |
| — |
| Cook | |
| Shermer Place | |
| 311 / Monthly | |
| Water,Insurance,Exterior Maintenance,Lawn Care,Snow Removal | |
| Public | |
| Public Sewer | |
| 08500159 | |
| 04151001461028 |
Nearby Schools
| NAME: | DISTRICT: | DISTANCE: | |
|---|---|---|---|
|
Grade School
Wescott Elementary School |
30 | — | |
|
Middle School
Maple School |
30 | Not in DB | |
|
High School
Glenbrook North High School |
225 | Not in DB | |
|
Alternate Elementary School
Willowbrook Elementary School |
— | Not in DB | |
Property History
| DATE: | EVENT: | PRICE: | SOURCE: |
|---|---|---|---|
| 23 May, 2014 | Sold | $312,500 | MRED MLS |
| 12 Apr, 2014 | Under contract | $319,900 | MRED MLS |
| — | Last price change | $339,900 | MRED MLS |
| 7 Dec, 2013 | Listed for sale | $339,900 | MRED MLS |
| 22 Mar, 2018 | Sold | $285,000 | MRED MLS |
| 2 Feb, 2018 | Under contract | $305,000 | MRED MLS |
| — | Last price change | $319,000 | MRED MLS |
| 8 Nov, 2017 | Listed for sale | $319,000 | MRED MLS |
| 30 Mar, 2018 | Under contract | $0 | MRED MLS |
| 19 Mar, 2018 | Listed for sale | $0 | MRED MLS |
| 15 Feb, 2019 | Under contract | $0 | MRED MLS |
| 10 Jan, 2019 | Listed for sale | $0 | MRED MLS |
| 17 Jan, 2020 | Under contract | $0 | MRED MLS |
| 21 Oct, 2019 | Listed for sale | $0 | MRED MLS |
Room Specifics
Total Bedrooms: 2
Bedrooms Above Ground: 2
Bedrooms Below Ground: 0
Dimensions: —
Floor Type: Carpet
Full Bathrooms: 2
Bathroom Amenities: Separate Shower,Double Sink,Soaking Tub
Bathroom in Basement: 0
Rooms: No additional rooms
Basement Description: None
Other Specifics
| 1 | |
| Concrete Perimeter | |
| — | |
| Balcony, End Unit | |
| Landscaped | |
| COMMON AREA | |
| — | |
| Full | |
| — | |
| Range, Microwave, Dishwasher, Refrigerator, Washer, Dryer, Disposal | |
| Not in DB | |
| — | |
| — | |
| Elevator(s), Storage, Park | |
| Gas Log |
Tax History
| Year | Property Taxes |
|---|---|
| 2014 | $4,390 |
| 2018 | $4,866 |
Contact Agent
Nearby Similar Homes
Nearby Sold Comparables
Contact Agent
Listing Provided By
Home Owners Realty, Inc.






