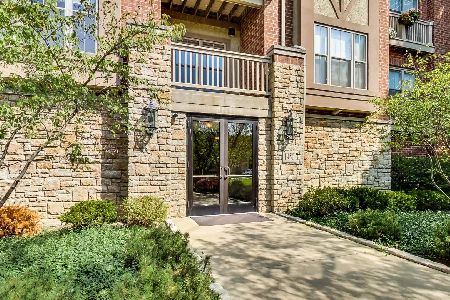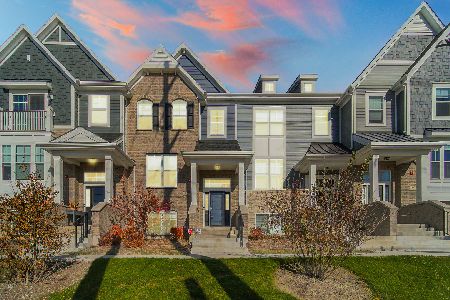1950 Farnsworth Lane, Northbrook, Illinois 60062
$275,000
|
Sold
|
|
| Status: | Closed |
| Sqft: | 0 |
| Cost/Sqft: | — |
| Beds: | 2 |
| Baths: | 2 |
| Year Built: | 2004 |
| Property Taxes: | $4,099 |
| Days On Market: | 3491 |
| Lot Size: | 0,00 |
Description
Pottery Barn perfection in the heart of Northbrook! Lovely sun-drenched penthouse with southern exposure featuring dramatic 11' ceilings with oversized windows and fresh, young decor. Unit boasts a gas fireplace, custom paint, window treatments and berber carpeting in bedrooms. Kitchen features 42" cabinets, granite countertop, slate tile backsplash, pantry and room for table. NEW hardwood floors, in-unit laundry with built-in shelving and closet organizers. Unit comes with one parking space in heated garage with adjacent storage locker. Plenty of additional parking at east side of building. Enjoy care-free living at Shermer Place conveniently located to town, train, major roads and highways. Low assessments. A pleasure to show!
Property Specifics
| Condos/Townhomes | |
| 3 | |
| — | |
| 2004 | |
| None | |
| — | |
| No | |
| — |
| Cook | |
| Shermer Place | |
| 265 / Monthly | |
| Water,Insurance,Exterior Maintenance,Lawn Care,Scavenger,Snow Removal | |
| Lake Michigan | |
| Public Sewer | |
| 09210078 | |
| 04151001461027 |
Nearby Schools
| NAME: | DISTRICT: | DISTANCE: | |
|---|---|---|---|
|
Grade School
Wescott Elementary School |
30 | — | |
|
Middle School
Maple School |
30 | Not in DB | |
|
High School
Glenbrook North High School |
225 | Not in DB | |
Property History
| DATE: | EVENT: | PRICE: | SOURCE: |
|---|---|---|---|
| 18 Dec, 2009 | Sold | $234,000 | MRED MLS |
| 25 Nov, 2009 | Under contract | $249,900 | MRED MLS |
| — | Last price change | $275,900 | MRED MLS |
| 30 Jun, 2009 | Listed for sale | $275,900 | MRED MLS |
| 1 Jun, 2016 | Sold | $275,000 | MRED MLS |
| 10 May, 2016 | Under contract | $287,500 | MRED MLS |
| 29 Apr, 2016 | Listed for sale | $287,500 | MRED MLS |
Room Specifics
Total Bedrooms: 2
Bedrooms Above Ground: 2
Bedrooms Below Ground: 0
Dimensions: —
Floor Type: Carpet
Full Bathrooms: 2
Bathroom Amenities: Double Sink
Bathroom in Basement: 0
Rooms: Foyer
Basement Description: None
Other Specifics
| 1 | |
| — | |
| — | |
| — | |
| Common Grounds,Landscaped | |
| COMMON | |
| — | |
| Full | |
| Elevator, Hardwood Floors, Laundry Hook-Up in Unit, Storage | |
| Double Oven, Microwave, Dishwasher, Refrigerator, Washer, Dryer, Disposal | |
| Not in DB | |
| — | |
| — | |
| Elevator(s), Storage, Park, Security Door Lock(s) | |
| Attached Fireplace Doors/Screen, Gas Log |
Tax History
| Year | Property Taxes |
|---|---|
| 2009 | $3,762 |
| 2016 | $4,099 |
Contact Agent
Nearby Similar Homes
Nearby Sold Comparables
Contact Agent
Listing Provided By
Berkshire Hathaway HomeServices KoenigRubloff






