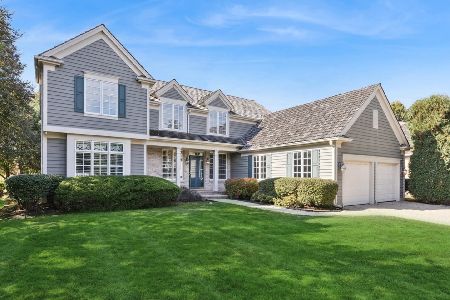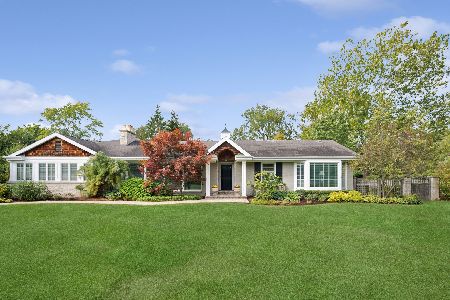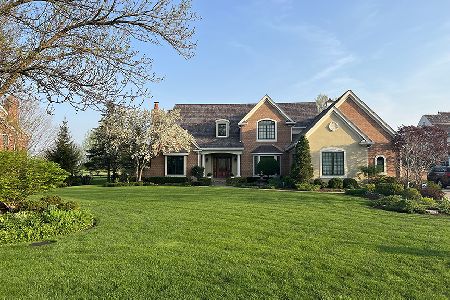1950 Southmeadow Lane, Lake Forest, Illinois 60045
$1,250,000
|
Sold
|
|
| Status: | Closed |
| Sqft: | 3,715 |
| Cost/Sqft: | $377 |
| Beds: | 5 |
| Baths: | 5 |
| Year Built: | 1999 |
| Property Taxes: | $19,322 |
| Days On Market: | 5410 |
| Lot Size: | 0,82 |
Description
Prepare to be wowed by this 12 year "new" house! From the curved staircase to the walnut paneled library this house will impress. Vaulted ceilings, walnut flrs & rich millwork are just a few of the spec features. Gourmet kit w/cherry cabinets, center island, prof appl & eating area. Awesome fin basement w/rec rm, media rm, exercise rm, 5th b'room & bath. Prof landscaped & hardscaped w/beautiful golf course views.
Property Specifics
| Single Family | |
| — | |
| Traditional | |
| 1999 | |
| Full | |
| — | |
| No | |
| 0.82 |
| Lake | |
| — | |
| 460 / Quarterly | |
| Insurance,Clubhouse,Pool | |
| Lake Michigan | |
| Public Sewer | |
| 07736181 | |
| 15122060070000 |
Nearby Schools
| NAME: | DISTRICT: | DISTANCE: | |
|---|---|---|---|
|
Grade School
Everett Elementary School |
67 | — | |
|
Middle School
Deer Path Middle School |
67 | Not in DB | |
|
High School
Lake Forest High School |
115 | Not in DB | |
Property History
| DATE: | EVENT: | PRICE: | SOURCE: |
|---|---|---|---|
| 22 Aug, 2011 | Sold | $1,250,000 | MRED MLS |
| 31 May, 2011 | Under contract | $1,399,000 | MRED MLS |
| 21 Feb, 2011 | Listed for sale | $1,399,000 | MRED MLS |
| 29 May, 2024 | Sold | $1,436,500 | MRED MLS |
| 29 Feb, 2024 | Under contract | $1,495,000 | MRED MLS |
| 19 Feb, 2024 | Listed for sale | $1,495,000 | MRED MLS |
Room Specifics
Total Bedrooms: 5
Bedrooms Above Ground: 5
Bedrooms Below Ground: 0
Dimensions: —
Floor Type: Hardwood
Dimensions: —
Floor Type: Hardwood
Dimensions: —
Floor Type: Hardwood
Dimensions: —
Floor Type: —
Full Bathrooms: 5
Bathroom Amenities: Whirlpool,Separate Shower,Double Sink
Bathroom in Basement: 1
Rooms: Bedroom 5,Exercise Room,Library,Media Room,Recreation Room
Basement Description: Finished
Other Specifics
| 3 | |
| — | |
| — | |
| — | |
| — | |
| 154X291X93X275 | |
| — | |
| Full | |
| Vaulted/Cathedral Ceilings, Bar-Wet, Hardwood Floors, First Floor Bedroom, First Floor Laundry, First Floor Full Bath | |
| Range, Dishwasher, High End Refrigerator, Washer, Dryer, Disposal, Wine Refrigerator | |
| Not in DB | |
| Pool, Sidewalks, Street Lights | |
| — | |
| — | |
| Gas Log, Gas Starter |
Tax History
| Year | Property Taxes |
|---|---|
| 2011 | $19,322 |
| 2024 | $23,811 |
Contact Agent
Nearby Similar Homes
Nearby Sold Comparables
Contact Agent
Listing Provided By
Griffith, Grant & Lackie










