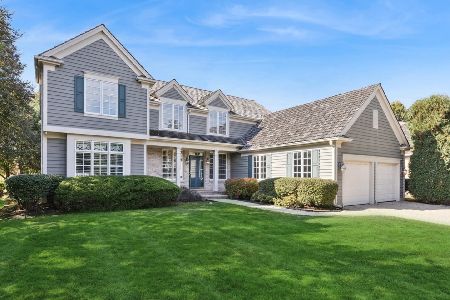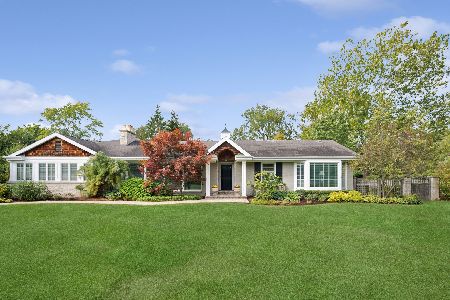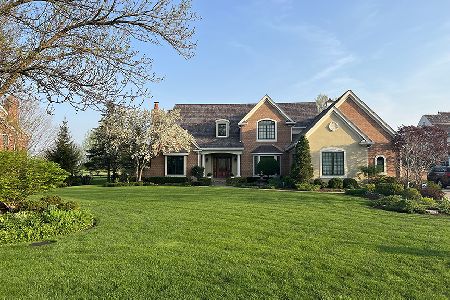1970 Southmeadow Lane, Lake Forest, Illinois 60045
$810,000
|
Sold
|
|
| Status: | Closed |
| Sqft: | 3,653 |
| Cost/Sqft: | $253 |
| Beds: | 3 |
| Baths: | 4 |
| Year Built: | 2000 |
| Property Taxes: | $19,400 |
| Days On Market: | 4821 |
| Lot Size: | 0,74 |
Description
Super all brick home in Conway Farms overlooking fairway! Ready to move in! Open, airy and bright. Functional and efficient floorplan, tall ceilings, hardwood floors on first floor. Nice built-ins. Newly finished basement with bedroom, bath, and entertainment areas. House has been very gently lived in. Enjoy pool and tennis as part of Homeowners's Association. Great yard & fun neighborhood. Buyer pays $4/1000 trsftx
Property Specifics
| Single Family | |
| — | |
| Cape Cod | |
| 2000 | |
| Full | |
| — | |
| No | |
| 0.74 |
| Lake | |
| Conway Farms | |
| 525 / Quarterly | |
| Insurance,Pool,Snow Removal,Other | |
| Lake Michigan | |
| Public Sewer | |
| 08173480 | |
| 15122060080000 |
Nearby Schools
| NAME: | DISTRICT: | DISTANCE: | |
|---|---|---|---|
|
Grade School
Everett Elementary School |
67 | — | |
|
Middle School
Deer Path Middle School |
67 | Not in DB | |
|
High School
Lake Forest High School |
115 | Not in DB | |
Property History
| DATE: | EVENT: | PRICE: | SOURCE: |
|---|---|---|---|
| 22 May, 2008 | Sold | $1,182,500 | MRED MLS |
| 23 Apr, 2008 | Under contract | $1,350,000 | MRED MLS |
| 25 Feb, 2008 | Listed for sale | $1,350,000 | MRED MLS |
| 22 Mar, 2013 | Sold | $810,000 | MRED MLS |
| 29 Jan, 2013 | Under contract | $925,000 | MRED MLS |
| — | Last price change | $975,000 | MRED MLS |
| 3 Oct, 2012 | Listed for sale | $975,000 | MRED MLS |
| 1 Jun, 2023 | Sold | $1,200,000 | MRED MLS |
| 22 Apr, 2023 | Under contract | $1,185,000 | MRED MLS |
| 21 Apr, 2023 | Listed for sale | $1,185,000 | MRED MLS |
Room Specifics
Total Bedrooms: 4
Bedrooms Above Ground: 3
Bedrooms Below Ground: 1
Dimensions: —
Floor Type: Carpet
Dimensions: —
Floor Type: Carpet
Dimensions: —
Floor Type: Carpet
Full Bathrooms: 4
Bathroom Amenities: Whirlpool,Separate Shower,Double Sink
Bathroom in Basement: 1
Rooms: Breakfast Room,Foyer,Office,Recreation Room
Basement Description: Finished
Other Specifics
| 3 | |
| Concrete Perimeter | |
| Asphalt | |
| Brick Paver Patio | |
| Golf Course Lot | |
| 165X299X56X291 | |
| Pull Down Stair | |
| Full | |
| Vaulted/Cathedral Ceilings, Hardwood Floors, First Floor Laundry | |
| Double Oven, Range, Microwave, Dishwasher, Refrigerator, Washer, Dryer, Disposal | |
| Not in DB | |
| Pool, Tennis Courts | |
| — | |
| — | |
| Gas Log |
Tax History
| Year | Property Taxes |
|---|---|
| 2008 | $16,628 |
| 2013 | $19,400 |
| 2023 | $22,072 |
Contact Agent
Nearby Similar Homes
Nearby Sold Comparables
Contact Agent
Listing Provided By
Griffith, Grant & Lackie










