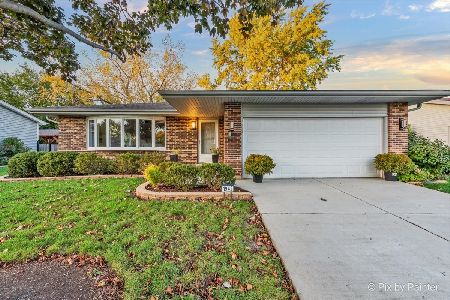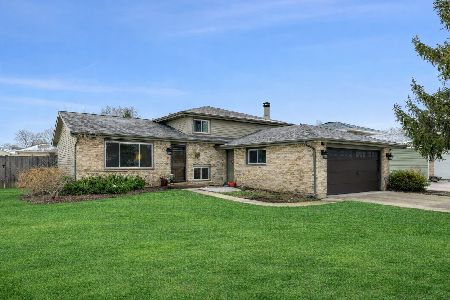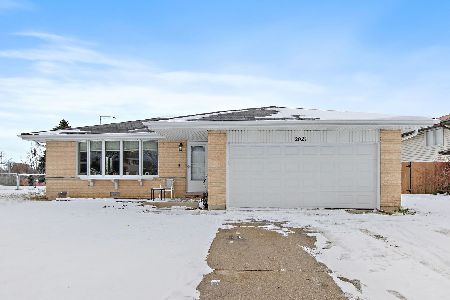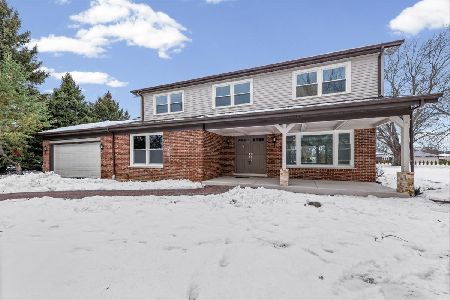1950 Trail Ridge Street, Arlington Heights, Illinois 60004
$410,000
|
Sold
|
|
| Status: | Closed |
| Sqft: | 1,063 |
| Cost/Sqft: | $362 |
| Beds: | 3 |
| Baths: | 2 |
| Year Built: | 1986 |
| Property Taxes: | $7,681 |
| Days On Market: | 359 |
| Lot Size: | 0,20 |
Description
Step into your move-in ready sanctuary! This meticulously updated 3-bedroom, 2-bathroom split-level home in Arlington Heights offers the perfect blend of comfort and convenience. Boasting a versatile rec space and a cozy wood-burning fireplace, this residence is ready for modern living. Enjoy the privacy of a fenced-in, professionally landscaped yard, complete with a concrete patio and an all-season hot tub, ideal for relaxation. High ceilings and skylights create an open and bright ambiance, while the home's prime location provides effortless access to Dundee and Lake Cook Roads, Rte. 53, a variety of restaurants, coffee shops, shopping destinations (Deer Park), and scenic forest preserve trails. This home is truly move-in ready and reflects numerous recent upgrades: in 2024, a new roof, skylights, and gutters; in 2023, a new refrigerator, hot tub, and garage door; 2022 brought new interior paint, updated bathrooms including flooring and vanities, vinyl flooring in the lower level, refinished hardwood flooring on the main and upper levels, and new balusters and railings; in 2021, a new microwave. A new ejector pump was installed in 2020, and a new water heater in 2019. The home also features a Ring security system with front and back spotlights, and professionally landscaped grounds. Welcome home. Schedule your showing today!
Property Specifics
| Single Family | |
| — | |
| — | |
| 1986 | |
| — | |
| — | |
| No | |
| 0.2 |
| Cook | |
| — | |
| — / Not Applicable | |
| — | |
| — | |
| — | |
| 12304037 | |
| 02012030020000 |
Nearby Schools
| NAME: | DISTRICT: | DISTANCE: | |
|---|---|---|---|
|
Grade School
Lake Louise Elementary School |
15 | — | |
|
Middle School
Winston Campus Middle School |
15 | Not in DB | |
|
High School
Palatine High School |
211 | Not in DB | |
Property History
| DATE: | EVENT: | PRICE: | SOURCE: |
|---|---|---|---|
| 11 Jun, 2013 | Sold | $210,000 | MRED MLS |
| 15 May, 2013 | Under contract | $204,900 | MRED MLS |
| — | Last price change | $224,900 | MRED MLS |
| 2 Feb, 2013 | Listed for sale | $249,900 | MRED MLS |
| 16 Oct, 2014 | Sold | $241,000 | MRED MLS |
| 9 Sep, 2014 | Under contract | $249,000 | MRED MLS |
| 28 Aug, 2014 | Listed for sale | $249,000 | MRED MLS |
| 4 Apr, 2025 | Sold | $410,000 | MRED MLS |
| 8 Mar, 2025 | Under contract | $385,000 | MRED MLS |
| 4 Mar, 2025 | Listed for sale | $385,000 | MRED MLS |
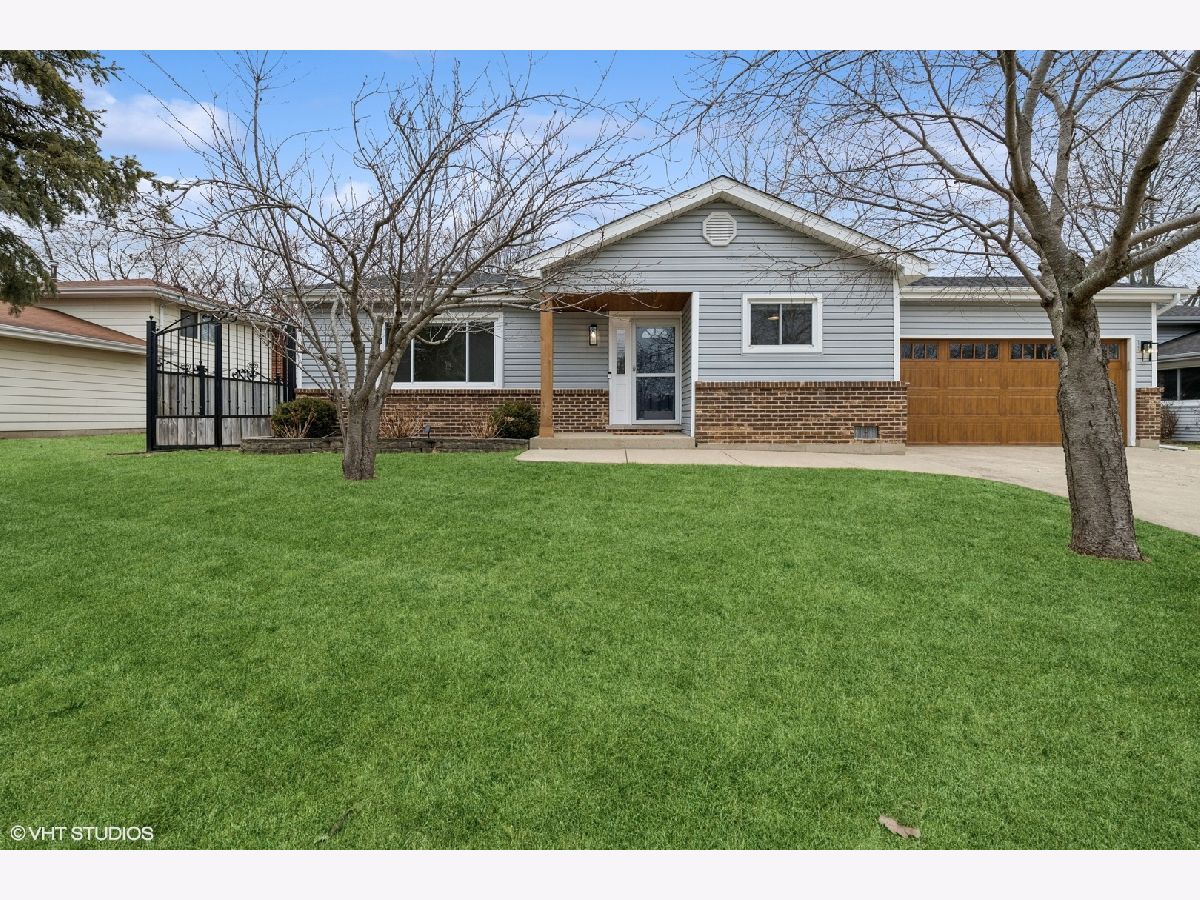





























Room Specifics
Total Bedrooms: 3
Bedrooms Above Ground: 3
Bedrooms Below Ground: 0
Dimensions: —
Floor Type: —
Dimensions: —
Floor Type: —
Full Bathrooms: 2
Bathroom Amenities: Whirlpool,Separate Shower,Soaking Tub
Bathroom in Basement: 0
Rooms: —
Basement Description: —
Other Specifics
| 2 | |
| — | |
| — | |
| — | |
| — | |
| 72X122 | |
| — | |
| — | |
| — | |
| — | |
| Not in DB | |
| — | |
| — | |
| — | |
| — |
Tax History
| Year | Property Taxes |
|---|---|
| 2013 | $5,269 |
| 2014 | $6,011 |
| 2025 | $7,681 |
Contact Agent
Nearby Similar Homes
Nearby Sold Comparables
Contact Agent
Listing Provided By
@properties Christie's International Real Estate

