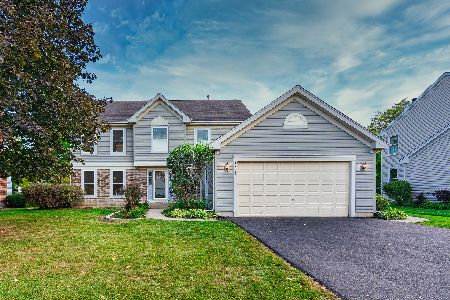1950 Waverly Lane, Algonquin, Illinois 60102
$322,500
|
Sold
|
|
| Status: | Closed |
| Sqft: | 2,600 |
| Cost/Sqft: | $125 |
| Beds: | 4 |
| Baths: | 3 |
| Year Built: | 1995 |
| Property Taxes: | $8,174 |
| Days On Market: | 2801 |
| Lot Size: | 0,28 |
Description
Gorgeous Charleston model in desirable Willoughby Farms! Island Kitchen features granite countertops, stainless steel appliances, custom backsplash, recess lighting, and custom stainless steel pots & pan drawer! Dramatic 2-Story Family Room with upgraded stone fireplace surround & hardwood floors! Formal living room w/brand new carpet & fresh paint! Hardwood floors in the Formal dining room! 1st floor Den! 1st floor Full bathroom! Laundry room w/extra cabinets! Large Vaulted Master Suite features brand new carpet, walk-in closet and Luxury Bath! Bedrooms 2 & 3 also have Brand new carpeting! Custom Railing compliments this open floor plan! Finished Basement includes custom lighting, Large Rec Room, exercise area, 5th Bedroom, workshop/storage area & was freshly painted! Roof 2017! Windows 2009! Gorgeous Private Corner lot with Trees, landscaping, Huge Deck with Hot Tub that stays.. Great home for all your entertaining needs!!!
Property Specifics
| Single Family | |
| — | |
| — | |
| 1995 | |
| Partial | |
| CHARLESTON | |
| No | |
| 0.28 |
| Kane | |
| Willoughby Farms | |
| 250 / Annual | |
| Other | |
| Public | |
| Public Sewer | |
| 09966987 | |
| 0305176013 |
Nearby Schools
| NAME: | DISTRICT: | DISTANCE: | |
|---|---|---|---|
|
Grade School
Westfield Community School |
300 | — | |
|
Middle School
Westfield Community School |
300 | Not in DB | |
|
High School
H D Jacobs High School |
300 | Not in DB | |
Property History
| DATE: | EVENT: | PRICE: | SOURCE: |
|---|---|---|---|
| 27 Jul, 2018 | Sold | $322,500 | MRED MLS |
| 2 Jun, 2018 | Under contract | $325,000 | MRED MLS |
| 30 May, 2018 | Listed for sale | $325,000 | MRED MLS |
Room Specifics
Total Bedrooms: 5
Bedrooms Above Ground: 4
Bedrooms Below Ground: 1
Dimensions: —
Floor Type: Carpet
Dimensions: —
Floor Type: Carpet
Dimensions: —
Floor Type: Wood Laminate
Dimensions: —
Floor Type: —
Full Bathrooms: 3
Bathroom Amenities: Whirlpool,Separate Shower,Double Sink
Bathroom in Basement: 0
Rooms: Bedroom 5,Den,Recreation Room,Workshop,Exercise Room
Basement Description: Finished
Other Specifics
| 2 | |
| Concrete Perimeter | |
| Asphalt | |
| Deck, Hot Tub, Storms/Screens | |
| Corner Lot,Fenced Yard,Landscaped | |
| 78 X 114 X 121 X 122 | |
| — | |
| Full | |
| Vaulted/Cathedral Ceilings, Hardwood Floors, Wood Laminate Floors, First Floor Laundry, First Floor Full Bath | |
| Range, Microwave, Dishwasher, Refrigerator, Washer, Dryer, Disposal, Stainless Steel Appliance(s) | |
| Not in DB | |
| Tennis Courts, Sidewalks, Street Lights, Street Paved | |
| — | |
| — | |
| Wood Burning, Attached Fireplace Doors/Screen, Gas Starter |
Tax History
| Year | Property Taxes |
|---|---|
| 2018 | $8,174 |
Contact Agent
Nearby Similar Homes
Nearby Sold Comparables
Contact Agent
Listing Provided By
RE/MAX of Barrington











