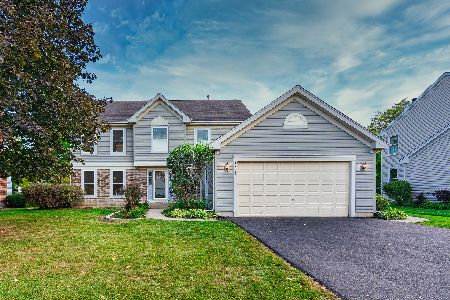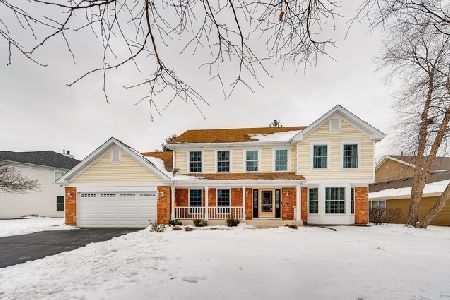1820 Arbordale Lane, Algonquin, Illinois 60102
$284,000
|
Sold
|
|
| Status: | Closed |
| Sqft: | 2,401 |
| Cost/Sqft: | $125 |
| Beds: | 4 |
| Baths: | 3 |
| Year Built: | 1998 |
| Property Taxes: | $7,256 |
| Days On Market: | 2981 |
| Lot Size: | 0,25 |
Description
Wow! Once you come and see this great home in Willoughby Farms you will not want to leave. This home features all new windows/ EXT doors, new A/C, new furnace, refinished wood floors, new carpet, and fresh paint throughout. The huge kitchen is a great gathering place and features loads of cabinets, a pantry, a large island and can fit your family-sized table. The mud room off the garage will help to make sure those dirty shoes don't enter the home. Upstairs there are four generous sized bedrooms including a huge master bedroom with large walk-in closet, luxury bath, and vaulted ceilings. In the basement there is a finished office space and still more room to design your dream Rec Room to add even more square footage to this already large home. Just down the street is a huge park with tennis courts, basketball courts, a baseball field, a playground, horseshoe pits, picnic area, and ponds! Great location near shopping, restaurants, tollway and more! This is a Fannie Mae HomePath Home.
Property Specifics
| Single Family | |
| — | |
| Traditional | |
| 1998 | |
| Full | |
| FOXRIDGE | |
| No | |
| 0.25 |
| Kane | |
| Willoughby Farms | |
| 220 / Annual | |
| None | |
| Public | |
| Public Sewer | |
| 09810442 | |
| 0305129018 |
Nearby Schools
| NAME: | DISTRICT: | DISTANCE: | |
|---|---|---|---|
|
Grade School
Westfield Community School |
300 | — | |
|
Middle School
Westfield Community School |
300 | Not in DB | |
|
High School
H D Jacobs High School |
300 | Not in DB | |
Property History
| DATE: | EVENT: | PRICE: | SOURCE: |
|---|---|---|---|
| 7 Mar, 2018 | Sold | $284,000 | MRED MLS |
| 18 Jan, 2018 | Under contract | $299,000 | MRED MLS |
| 1 Dec, 2017 | Listed for sale | $299,000 | MRED MLS |
Room Specifics
Total Bedrooms: 4
Bedrooms Above Ground: 4
Bedrooms Below Ground: 0
Dimensions: —
Floor Type: Carpet
Dimensions: —
Floor Type: Carpet
Dimensions: —
Floor Type: Carpet
Full Bathrooms: 3
Bathroom Amenities: Separate Shower,Double Sink,Soaking Tub
Bathroom in Basement: 0
Rooms: Den,Mud Room,Office
Basement Description: Partially Finished,Crawl
Other Specifics
| 2 | |
| Concrete Perimeter | |
| Asphalt | |
| Patio, Storms/Screens | |
| — | |
| 80X130X80X122 | |
| Unfinished | |
| Full | |
| Vaulted/Cathedral Ceilings, Hardwood Floors | |
| Range, Microwave, Dishwasher | |
| Not in DB | |
| Curbs, Sidewalks, Street Lights, Street Paved | |
| — | |
| — | |
| — |
Tax History
| Year | Property Taxes |
|---|---|
| 2018 | $7,256 |
Contact Agent
Nearby Similar Homes
Nearby Sold Comparables
Contact Agent
Listing Provided By
Realty Executives Cornerstone











