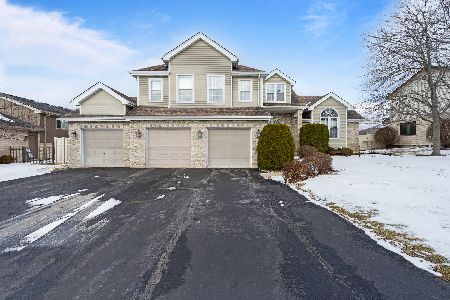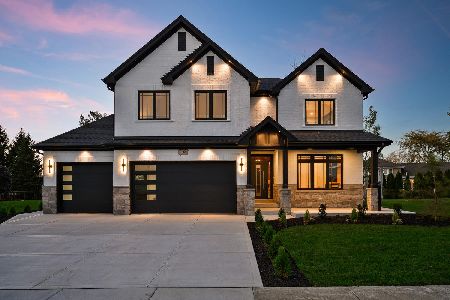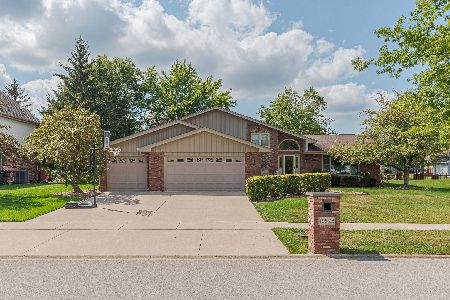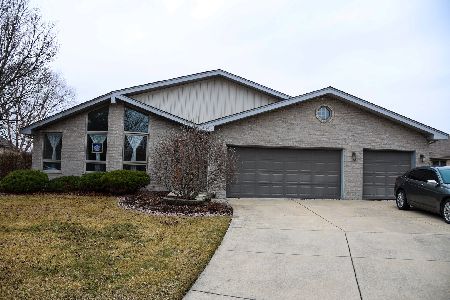19501 Trenton Way, Mokena, Illinois 60448
$358,000
|
Sold
|
|
| Status: | Closed |
| Sqft: | 0 |
| Cost/Sqft: | — |
| Beds: | 4 |
| Baths: | 3 |
| Year Built: | — |
| Property Taxes: | $7,010 |
| Days On Market: | 6869 |
| Lot Size: | 0,00 |
Description
Gorgeous custom built family home on a fully fenced lot. Gleaming hardwood floors in dining & living rooms. Large gourmet kitchen flows into spacious family room w/ brick fireplace surrounded with custom built in shelves. Master bedroom has private whirlpool and 2 large walk-in closets. Professional landscape with sprinkler system. The extra deep garage offers loads of storage. Great family home!!!!!
Property Specifics
| Single Family | |
| — | |
| — | |
| — | |
| — | |
| MONARCH 11 | |
| No | |
| — |
| Will | |
| Grasmere | |
| 0 / Not Applicable | |
| — | |
| — | |
| — | |
| 06506651 | |
| 1909093280010000 |
Nearby Schools
| NAME: | DISTRICT: | DISTANCE: | |
|---|---|---|---|
|
Grade School
Mokena Elementary School |
159 | — | |
|
Middle School
Mokena Intermediate School |
159 | Not in DB | |
Property History
| DATE: | EVENT: | PRICE: | SOURCE: |
|---|---|---|---|
| 20 Sep, 2007 | Sold | $358,000 | MRED MLS |
| 22 Aug, 2007 | Under contract | $369,900 | MRED MLS |
| — | Last price change | $374,900 | MRED MLS |
| 8 May, 2007 | Listed for sale | $384,900 | MRED MLS |
Room Specifics
Total Bedrooms: 4
Bedrooms Above Ground: 4
Bedrooms Below Ground: 0
Dimensions: —
Floor Type: —
Dimensions: —
Floor Type: —
Dimensions: —
Floor Type: —
Full Bathrooms: 3
Bathroom Amenities: —
Bathroom in Basement: 0
Rooms: —
Basement Description: —
Other Specifics
| 2 | |
| — | |
| — | |
| — | |
| — | |
| 100X145 | |
| — | |
| — | |
| — | |
| — | |
| Not in DB | |
| — | |
| — | |
| — | |
| — |
Tax History
| Year | Property Taxes |
|---|---|
| 2007 | $7,010 |
Contact Agent
Nearby Similar Homes
Nearby Sold Comparables
Contact Agent
Listing Provided By
Hoff, Realtors







