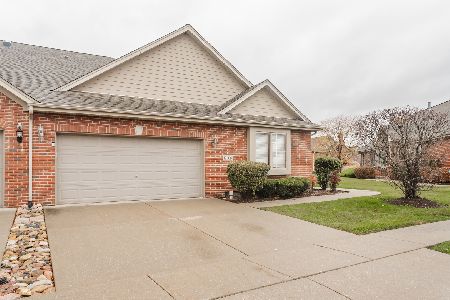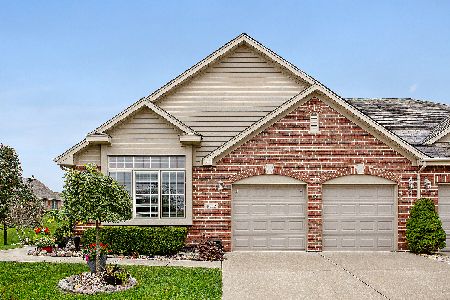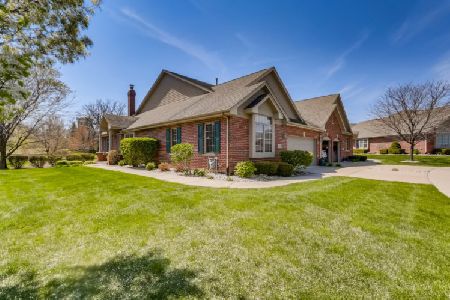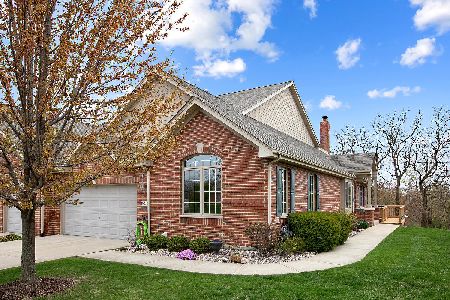19504 Abbots Way, Mokena, Illinois 60448
$384,900
|
Sold
|
|
| Status: | Closed |
| Sqft: | 1,885 |
| Cost/Sqft: | $202 |
| Beds: | 3 |
| Baths: | 3 |
| Year Built: | 2004 |
| Property Taxes: | $6,429 |
| Days On Market: | 2731 |
| Lot Size: | 0,00 |
Description
Looking for the perfect ranch home? Then here it is....Big kitchen with granite counter tops, oak cabinets and all newer stainless steel appliances. Large eat-in area for a kitchen table. Kitchen flows right into the Living room with vaulted ceiling, gas fireplace and newer hardwood floors. Off the entryway is the 3rd bedroom that can also be used as a home office. Large master bedroom with gorgeous private master bath with 6-foot whirlpool tub and separate shower. Solid core interior doors. Full finished basement with 4th bedroom, full bathroom, and a huge family room. Plus plenty of storage and crawl space also. Maintenance free 12x20 deck that opens to a large quiet back courtyard. All Furniture negotiable. This is a must see home!
Property Specifics
| Condos/Townhomes | |
| 1 | |
| — | |
| 2004 | |
| Full | |
| — | |
| No | |
| — |
| Will | |
| Boulder Ridge | |
| 265 / Monthly | |
| Parking,Insurance,Exterior Maintenance,Lawn Care,Snow Removal | |
| Public | |
| Public Sewer | |
| 10068684 | |
| 1508122060130000 |
Nearby Schools
| NAME: | DISTRICT: | DISTANCE: | |
|---|---|---|---|
|
Grade School
Spencer Point Elementary School |
122 | — | |
|
Middle School
Alex M Martino Junior High Schoo |
122 | Not in DB | |
|
High School
Lincoln-way Central High School |
210 | Not in DB | |
|
Alternate Elementary School
Spencer Crossing Elementary Scho |
— | Not in DB | |
Property History
| DATE: | EVENT: | PRICE: | SOURCE: |
|---|---|---|---|
| 16 Oct, 2018 | Sold | $384,900 | MRED MLS |
| 9 Sep, 2018 | Under contract | $379,900 | MRED MLS |
| 5 Sep, 2018 | Listed for sale | $379,900 | MRED MLS |
| 19 Apr, 2019 | Sold | $395,000 | MRED MLS |
| 16 Mar, 2019 | Under contract | $399,900 | MRED MLS |
| 15 Jan, 2019 | Listed for sale | $399,900 | MRED MLS |
Room Specifics
Total Bedrooms: 4
Bedrooms Above Ground: 3
Bedrooms Below Ground: 1
Dimensions: —
Floor Type: Carpet
Dimensions: —
Floor Type: Carpet
Dimensions: —
Floor Type: Carpet
Full Bathrooms: 3
Bathroom Amenities: Whirlpool,Separate Shower,Handicap Shower,Double Sink
Bathroom in Basement: 1
Rooms: No additional rooms
Basement Description: Finished,Crawl
Other Specifics
| 2 | |
| Concrete Perimeter | |
| Concrete | |
| Deck, Storms/Screens | |
| Common Grounds | |
| 3657 SQ. FT. | |
| — | |
| Full | |
| Vaulted/Cathedral Ceilings, Bar-Wet, Hardwood Floors, First Floor Bedroom, First Floor Laundry, First Floor Full Bath | |
| Range, Microwave, Dishwasher, Refrigerator, Bar Fridge, Washer, Dryer, Disposal, Stainless Steel Appliance(s) | |
| Not in DB | |
| — | |
| — | |
| — | |
| Gas Log, Gas Starter, Heatilator |
Tax History
| Year | Property Taxes |
|---|---|
| 2018 | $6,429 |
Contact Agent
Nearby Similar Homes
Nearby Sold Comparables
Contact Agent
Listing Provided By
Redfin Corporation







