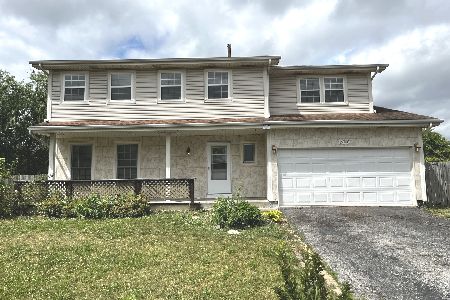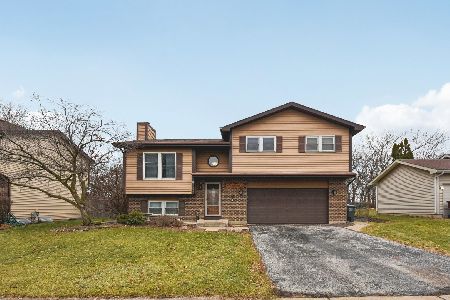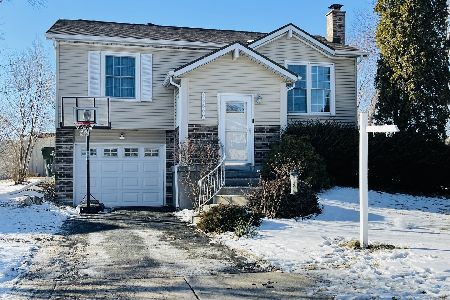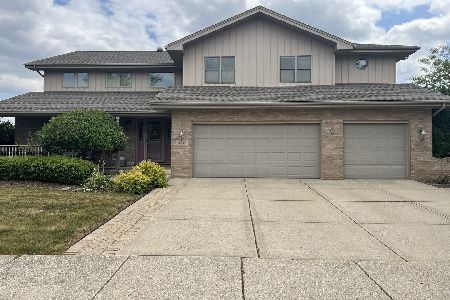19505 Hillside Drive, Frankfort, Illinois 60423
$280,000
|
Sold
|
|
| Status: | Closed |
| Sqft: | 1,978 |
| Cost/Sqft: | $144 |
| Beds: | 3 |
| Baths: | 2 |
| Year Built: | 1991 |
| Property Taxes: | $6,377 |
| Days On Market: | 2880 |
| Lot Size: | 0,36 |
Description
Beautiful well maintained 3 bedroom, 2 bathroom home, nestled in the charming neighborhood of Lakeview Terrace in Frankfort! The interior boasts open concept, 6 panel hardwood doors throughout, hardwood flooring leading to the bedrooms and family room. The main level living area has a dining and living room with laminate floors, eat-in kitchen and vaulted ceilings. Wet bar in family room with cabinets, lighting and area for a small refrigerator or wine cooler, brick wood burning fireplace. 2 car tandem garage. Home is situated on a corner lot with patio and large shed. Roof replaced 3 years ago and new water softener. This is a must see!
Property Specifics
| Single Family | |
| — | |
| Tri-Level | |
| 1991 | |
| Partial | |
| — | |
| No | |
| 0.36 |
| Will | |
| — | |
| 0 / Not Applicable | |
| None | |
| Public | |
| Public Sewer, Sewer-Storm | |
| 09893783 | |
| 1909124160010000 |
Property History
| DATE: | EVENT: | PRICE: | SOURCE: |
|---|---|---|---|
| 9 May, 2018 | Sold | $280,000 | MRED MLS |
| 9 Apr, 2018 | Under contract | $285,000 | MRED MLS |
| 23 Mar, 2018 | Listed for sale | $285,000 | MRED MLS |
Room Specifics
Total Bedrooms: 3
Bedrooms Above Ground: 3
Bedrooms Below Ground: 0
Dimensions: —
Floor Type: Carpet
Dimensions: —
Floor Type: Carpet
Full Bathrooms: 2
Bathroom Amenities: —
Bathroom in Basement: 0
Rooms: Attic
Basement Description: Unfinished
Other Specifics
| 2 | |
| Concrete Perimeter | |
| Asphalt | |
| Patio, Storms/Screens | |
| Corner Lot | |
| 91X181 | |
| Interior Stair,Unfinished | |
| — | |
| Vaulted/Cathedral Ceilings, Bar-Wet, Hardwood Floors, Wood Laminate Floors | |
| Range, Microwave, Dishwasher, Refrigerator | |
| Not in DB | |
| Sidewalks, Street Lights, Street Paved | |
| — | |
| — | |
| Wood Burning |
Tax History
| Year | Property Taxes |
|---|---|
| 2018 | $6,377 |
Contact Agent
Nearby Similar Homes
Nearby Sold Comparables
Contact Agent
Listing Provided By
Keller Williams Preferred Rlty







