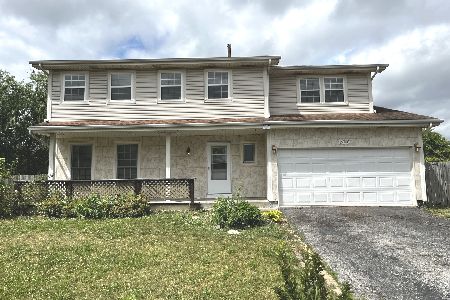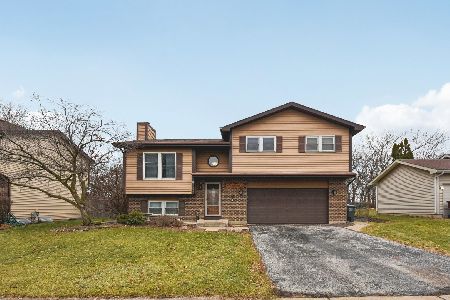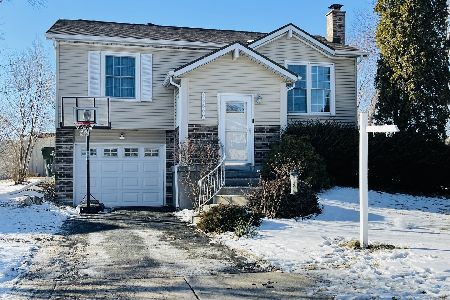7521 Bayfield Drive, Tinley Park, Illinois 60487
$475,000
|
Sold
|
|
| Status: | Closed |
| Sqft: | 3,553 |
| Cost/Sqft: | $141 |
| Beds: | 5 |
| Baths: | 3 |
| Year Built: | 2004 |
| Property Taxes: | $14,036 |
| Days On Market: | 973 |
| Lot Size: | 0,26 |
Description
Check out this beautiful 5 BEDROOM, 3 FULL BATHROOM HOME IN DESIRABLE BROOKSIDE GLEN SUBDIVISION!! Through the front door, you will find an open concept with HEATED ceramic tile flooring throughout a large portion of the home. The eat-in kitchen boasts stainless steel appliances, as well as 2 pantries! Off the kitchen, you will find a formal dining room/living room combo. The spacious family room features a gas fireplace which is perfect for hanging out during Chicagoland's winter nights. Right off of the family room is a desirable MAIN FLOOR 16 x 12 bedroom. Upstairs, you will find a spacious loft area, as well as 4 bedrooms. The primary suite has 2 separate walk-in closets, and a private bathroom with a jetted tub & separate shower. The basement is currently unfinished, but is roughed in for an additional bathroom and is ready for the future owners' finishing touches! Enjoy heated floors in the basement and garage as well! The house is on a prime corner lot, and is already 3/4 fenced in with a SPRINKLER SYSTEM. Updates to this home include newer PELLA windows throughout the first and second floor, 2 year-old roof, and newer hot water heaters. Don't miss out on your opportunity for your dream home...Check it out today!!
Property Specifics
| Single Family | |
| — | |
| — | |
| 2004 | |
| — | |
| — | |
| No | |
| 0.26 |
| Will | |
| Brookside Glen | |
| 25 / Annual | |
| — | |
| — | |
| — | |
| 11806497 | |
| 1909122030120000 |
Property History
| DATE: | EVENT: | PRICE: | SOURCE: |
|---|---|---|---|
| 21 Aug, 2023 | Sold | $475,000 | MRED MLS |
| 5 Jul, 2023 | Under contract | $499,900 | MRED MLS |
| 12 Jun, 2023 | Listed for sale | $499,900 | MRED MLS |
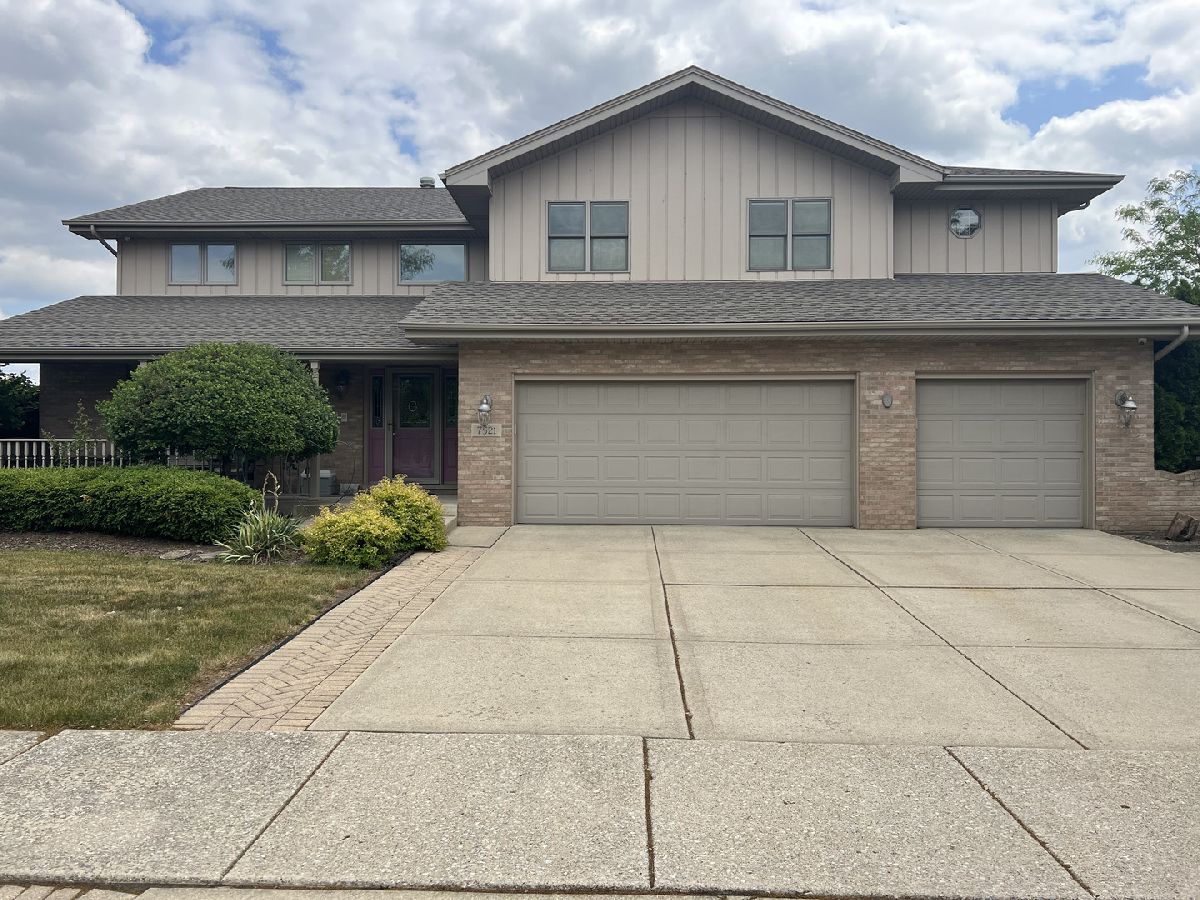
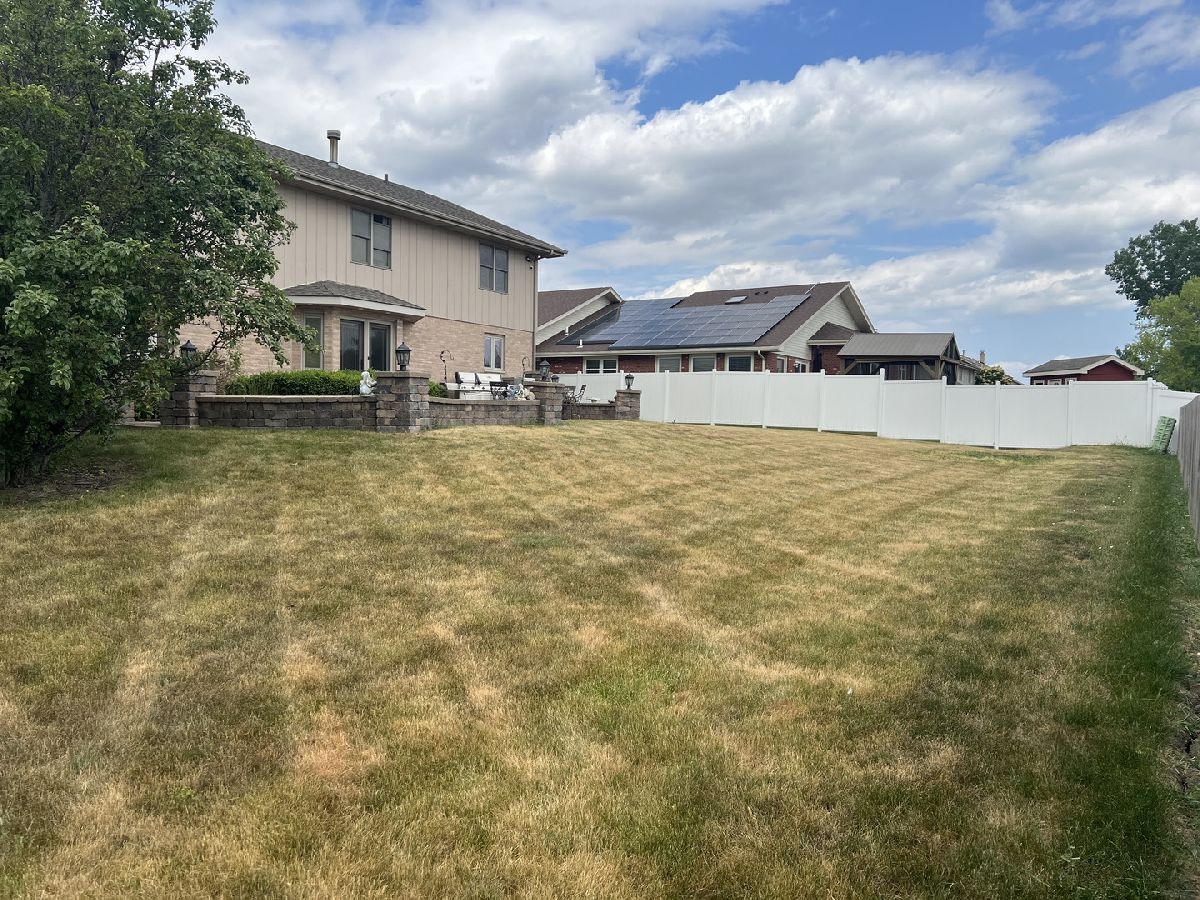

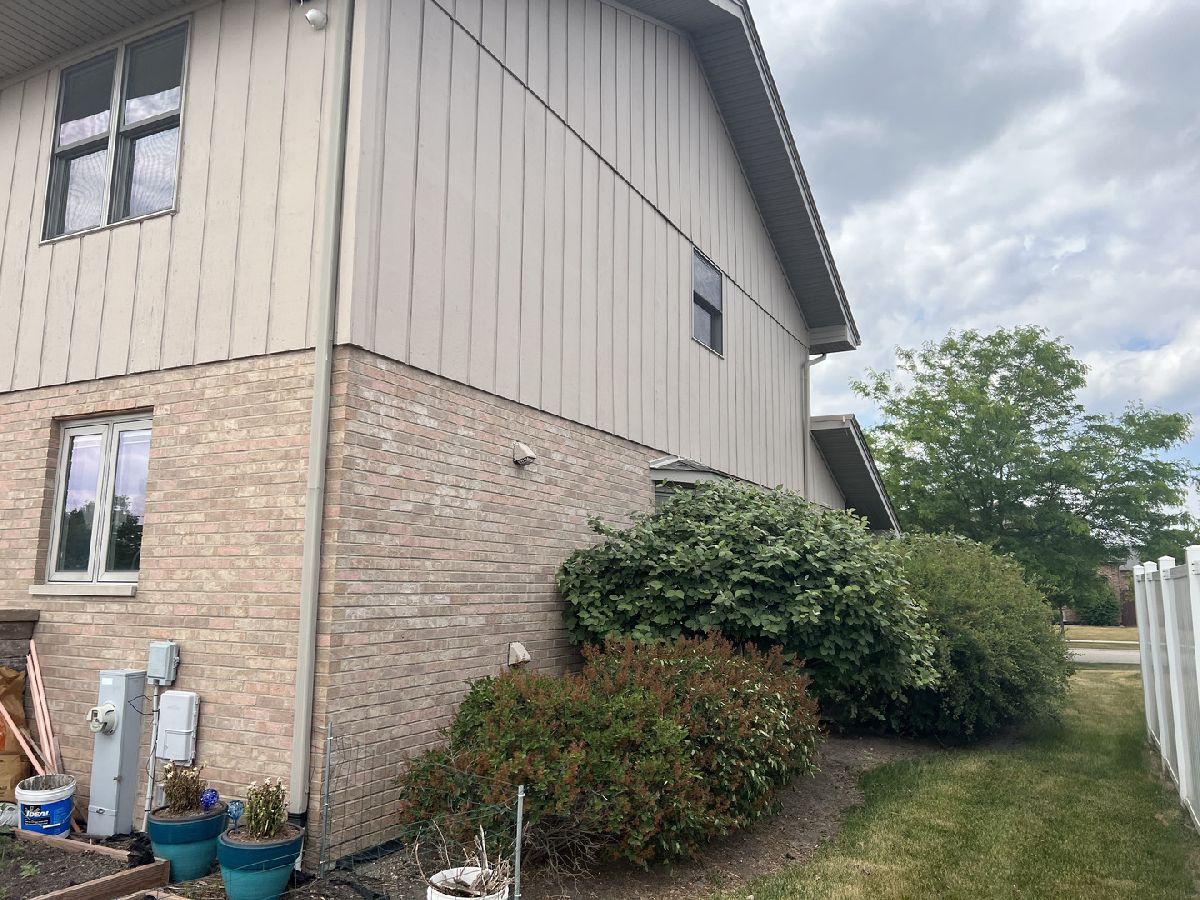

Room Specifics
Total Bedrooms: 5
Bedrooms Above Ground: 5
Bedrooms Below Ground: 0
Dimensions: —
Floor Type: —
Dimensions: —
Floor Type: —
Dimensions: —
Floor Type: —
Dimensions: —
Floor Type: —
Full Bathrooms: 3
Bathroom Amenities: Whirlpool,Separate Shower
Bathroom in Basement: 0
Rooms: —
Basement Description: Unfinished,Bathroom Rough-In
Other Specifics
| 3 | |
| — | |
| Concrete | |
| — | |
| — | |
| 11367 | |
| — | |
| — | |
| — | |
| — | |
| Not in DB | |
| — | |
| — | |
| — | |
| — |
Tax History
| Year | Property Taxes |
|---|---|
| 2023 | $14,036 |
Contact Agent
Nearby Similar Homes
Nearby Sold Comparables
Contact Agent
Listing Provided By
Wirtz Real Estate Group Inc.

