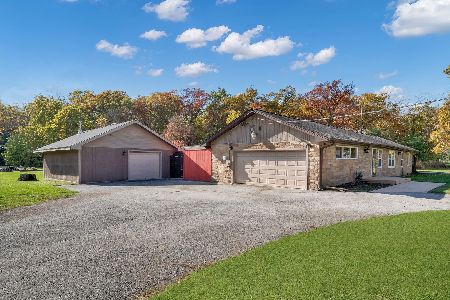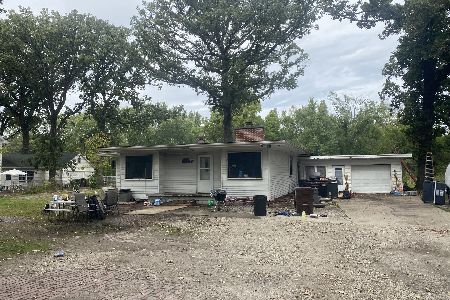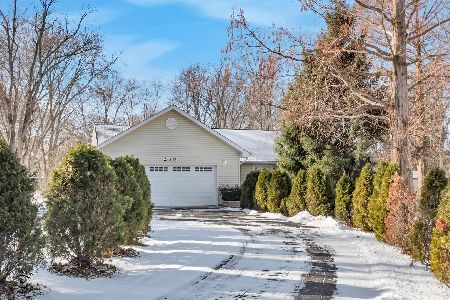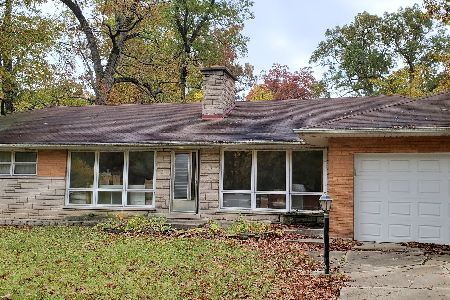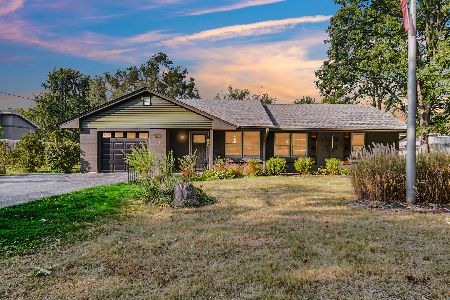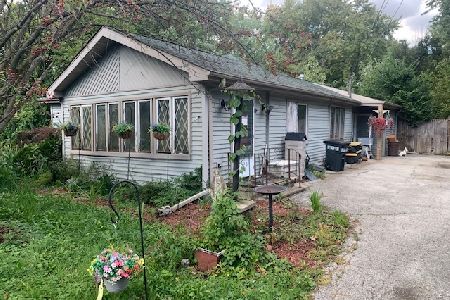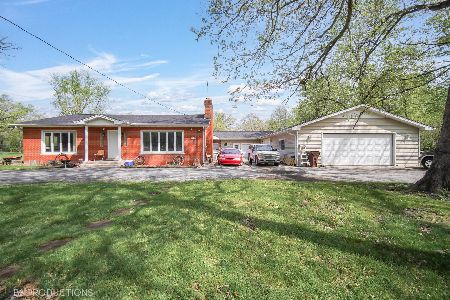1951 34th Street, Steger, Illinois 60475
$300,000
|
Sold
|
|
| Status: | Closed |
| Sqft: | 2,140 |
| Cost/Sqft: | $140 |
| Beds: | 4 |
| Baths: | 3 |
| Year Built: | 1993 |
| Property Taxes: | $8,305 |
| Days On Market: | 1906 |
| Lot Size: | 1,00 |
Description
Easy one level living on A FULL ONE ACRE lot! Custom built 4 BR 3 bath BRICK Ranch with dry, unfinished basement is move in ready! This open concept home features skylights, vaulted ceilings and TWO fireplaces, including one in the unfinished basement! Spacious master suite offers private bath w/ jacuzzi, double sinks, separate shower & oversized walk in closet. Convenient main floor laundry & formal dining room for entertaining family & friends! The east wing of the home features 3 more bedrooms & 2 more full baths! Roof is just 5 years old, and HVAC is zoned; 2 furnaces/2 ACs, furnaces have been recently replaced. Private well/septic with softener = no pricey water bills. Large covered back patio with views of your HUGE backyard (100x400) with storage shed. Basement is framed out & could easily be finished to increase your finished living space. **Taxes will increase by approx $596.49 after senior exemption drops off** Please write offers subject to cancelation of prior contract. Buyer's financing fell thru
Property Specifics
| Single Family | |
| — | |
| Ranch | |
| 1993 | |
| Partial | |
| RANCH | |
| No | |
| 1 |
| Will | |
| — | |
| 0 / Not Applicable | |
| None | |
| Private Well | |
| Septic-Private | |
| 10921322 | |
| 2315062000020000 |
Nearby Schools
| NAME: | DISTRICT: | DISTANCE: | |
|---|---|---|---|
|
High School
Bloom Trail High School |
206 | Not in DB | |
Property History
| DATE: | EVENT: | PRICE: | SOURCE: |
|---|---|---|---|
| 29 Apr, 2021 | Sold | $300,000 | MRED MLS |
| 17 Mar, 2021 | Under contract | $299,000 | MRED MLS |
| 30 Oct, 2020 | Listed for sale | $299,000 | MRED MLS |
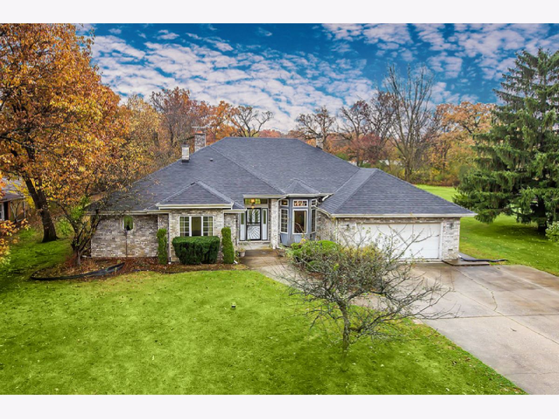
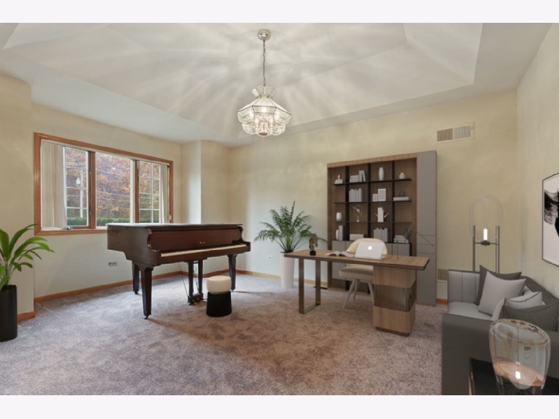
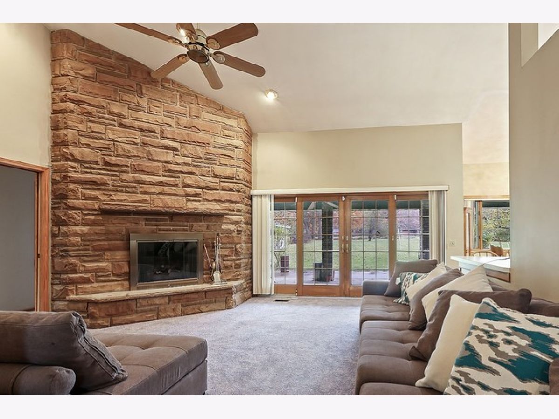
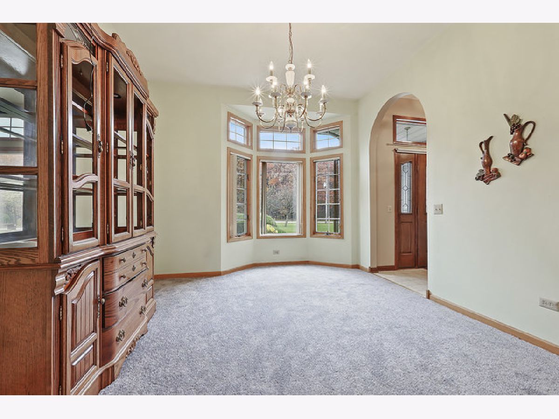
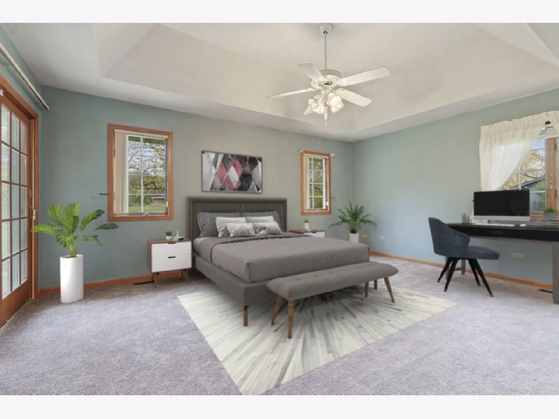
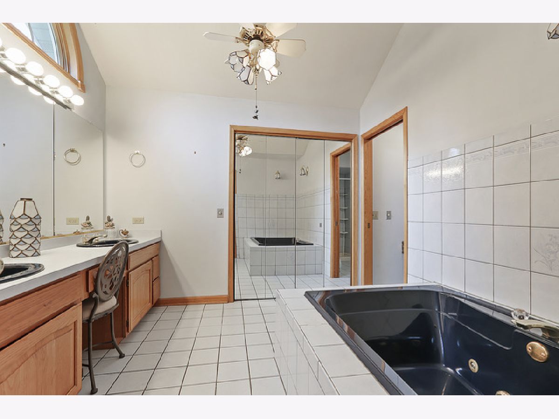
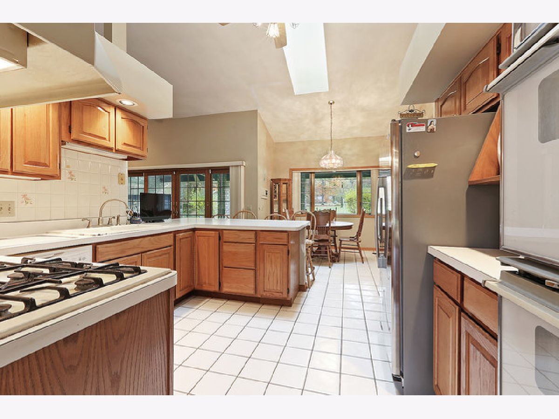
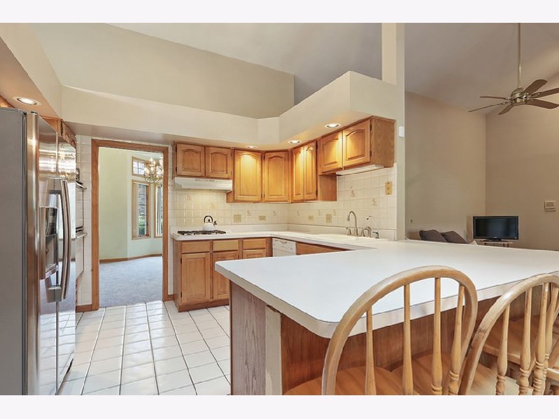
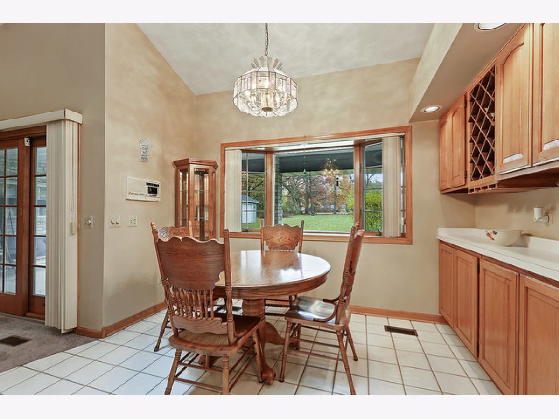
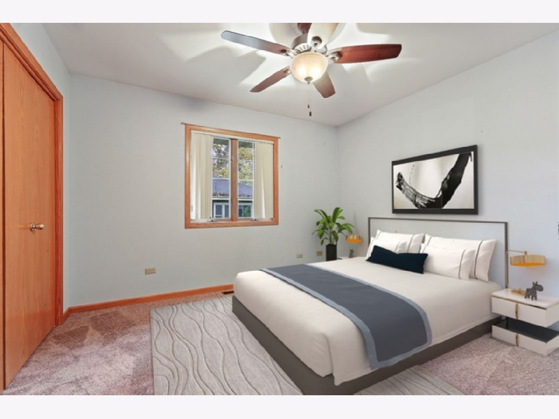
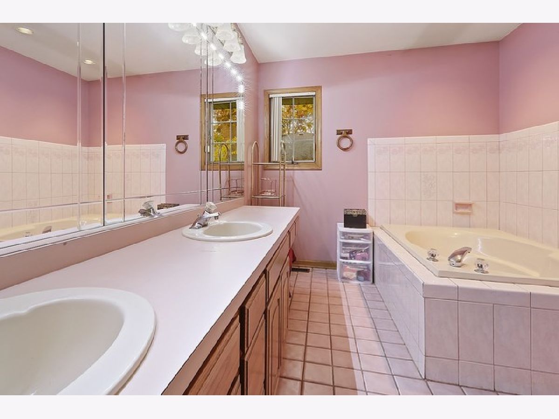
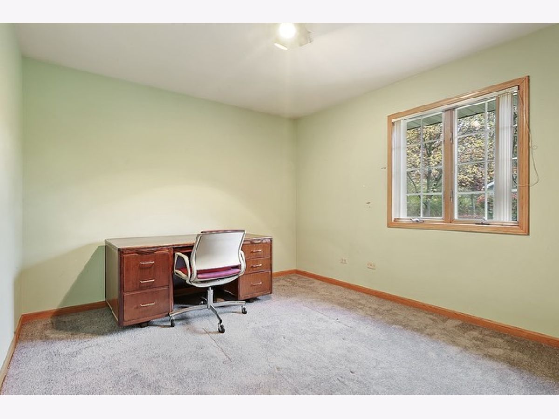
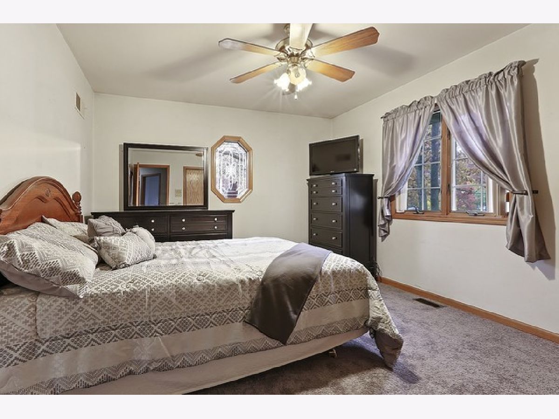
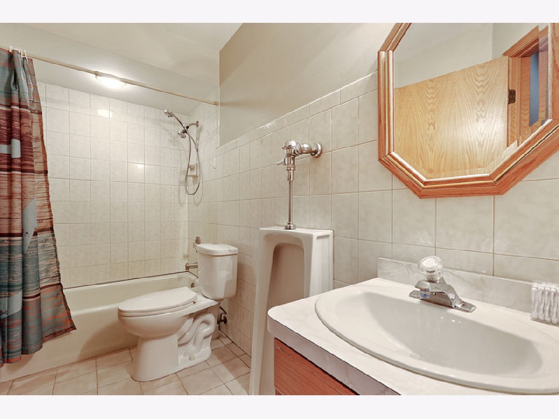
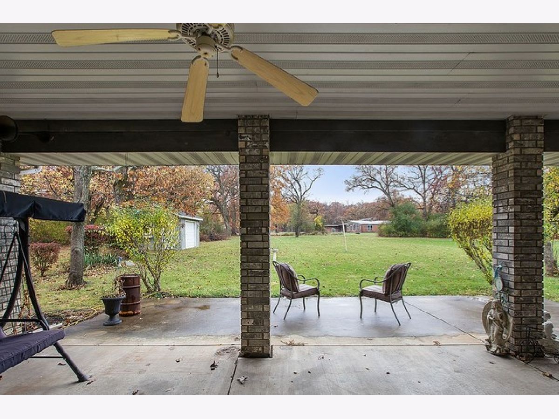
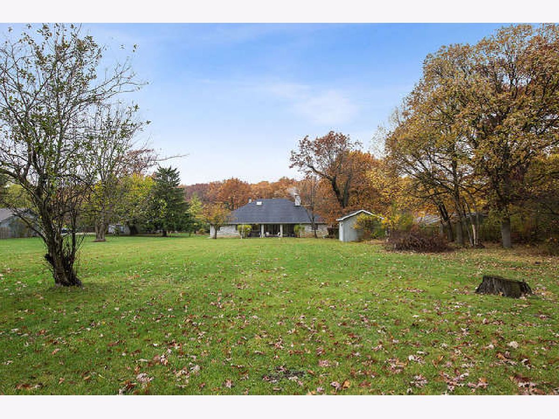
Room Specifics
Total Bedrooms: 4
Bedrooms Above Ground: 4
Bedrooms Below Ground: 0
Dimensions: —
Floor Type: Carpet
Dimensions: —
Floor Type: Carpet
Dimensions: —
Floor Type: Carpet
Full Bathrooms: 3
Bathroom Amenities: Whirlpool,Separate Shower,Double Sink,Soaking Tub
Bathroom in Basement: 0
Rooms: No additional rooms
Basement Description: Unfinished,Crawl
Other Specifics
| 2 | |
| Concrete Perimeter | |
| Concrete | |
| Patio, Storms/Screens | |
| Mature Trees | |
| 100X401 | |
| Unfinished | |
| Full | |
| Vaulted/Cathedral Ceilings, Skylight(s), First Floor Bedroom, First Floor Laundry, First Floor Full Bath, Walk-In Closet(s), Separate Dining Room | |
| Range, Dishwasher, Refrigerator, Water Softener Owned | |
| Not in DB | |
| Street Paved | |
| — | |
| — | |
| Wood Burning |
Tax History
| Year | Property Taxes |
|---|---|
| 2021 | $8,305 |
Contact Agent
Nearby Similar Homes
Nearby Sold Comparables
Contact Agent
Listing Provided By
RE/MAX Synergy

