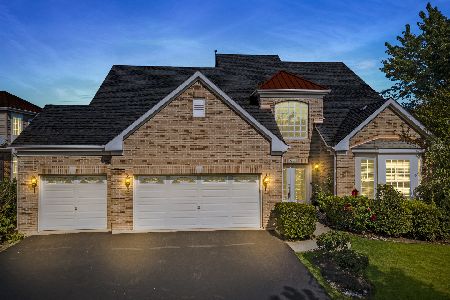1951 Barrington Avenue, Bolingbrook, Illinois 60440
$355,000
|
Sold
|
|
| Status: | Closed |
| Sqft: | 4,100 |
| Cost/Sqft: | $90 |
| Beds: | 5 |
| Baths: | 3 |
| Year Built: | 2006 |
| Property Taxes: | $13,075 |
| Days On Market: | 2670 |
| Lot Size: | 0,23 |
Description
Price is not a Miss Print! Your Reading it right! Motivated Seller! Have it All! Beautiful Open Floor Plan! Updated with all New Carpeting and Paint! Hardwood Floors Throughout most of Main Floor! Family Room offers Can Lighting and Gas Fireplace! Large Eat in Kitchen with Loads of Maple Cabinets, Granite Counters, Stainless Steel Appliances, Dining area and Large Pantry! Step out the Sliding Glass Doors and enjoy the Stone Patio! 1st Floor Bedroom with Adjacent Full Bath! Plus an Office! Dual Staircases with Wrought Iron Railings take you up to an Over Sized Loft! 4 Large Bedrooms with Walk in Closets and Ceiling Fans! Master Suite includes a Private Bath with Whirlpool Tub, Double Sinks and Separate Shower! 3 Car Garage! 2 Furnaces and Air Conditioners! Huge Full Basement ready for your Finishing! Fantastic Home! Close to I 55 and Loads of Shopping! Not to be missed! Bring your offer!
Property Specifics
| Single Family | |
| — | |
| — | |
| 2006 | |
| Full | |
| — | |
| No | |
| 0.23 |
| Will | |
| Herrington Estates | |
| 200 / Annual | |
| Other | |
| Public | |
| Public Sewer | |
| 10101213 | |
| 0701242030090000 |
Nearby Schools
| NAME: | DISTRICT: | DISTANCE: | |
|---|---|---|---|
|
Grade School
Liberty Elementary School |
202 | — | |
|
Middle School
Ira Jones Middle School |
202 | Not in DB | |
|
High School
Plainfield East High School |
202 | Not in DB | |
Property History
| DATE: | EVENT: | PRICE: | SOURCE: |
|---|---|---|---|
| 31 Dec, 2018 | Sold | $355,000 | MRED MLS |
| 27 Nov, 2018 | Under contract | $369,000 | MRED MLS |
| — | Last price change | $370,000 | MRED MLS |
| 3 Oct, 2018 | Listed for sale | $375,000 | MRED MLS |
Room Specifics
Total Bedrooms: 5
Bedrooms Above Ground: 5
Bedrooms Below Ground: 0
Dimensions: —
Floor Type: Carpet
Dimensions: —
Floor Type: Carpet
Dimensions: —
Floor Type: Carpet
Dimensions: —
Floor Type: —
Full Bathrooms: 3
Bathroom Amenities: Separate Shower,Double Sink
Bathroom in Basement: 0
Rooms: Bedroom 5,Loft,Office
Basement Description: Unfinished
Other Specifics
| 3 | |
| Concrete Perimeter | |
| Asphalt | |
| Patio | |
| — | |
| 130X79 | |
| Unfinished | |
| Full | |
| First Floor Bedroom | |
| Range, Microwave, Dishwasher, Refrigerator, Bar Fridge | |
| Not in DB | |
| — | |
| — | |
| — | |
| Gas Starter |
Tax History
| Year | Property Taxes |
|---|---|
| 2018 | $13,075 |
Contact Agent
Nearby Sold Comparables
Contact Agent
Listing Provided By
Baird & Warner






