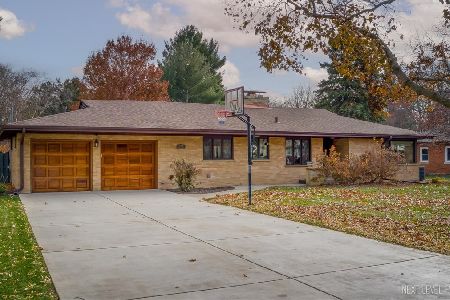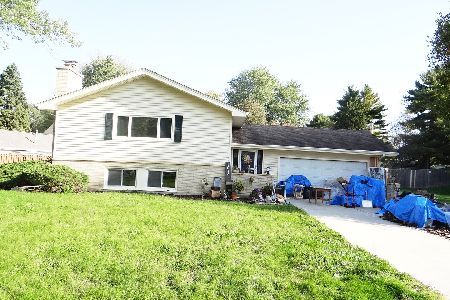1951 Rosemont Avenue, Aurora, Illinois 60506
$265,000
|
Sold
|
|
| Status: | Closed |
| Sqft: | 1,824 |
| Cost/Sqft: | $145 |
| Beds: | 3 |
| Baths: | 2 |
| Year Built: | 1963 |
| Property Taxes: | $5,132 |
| Days On Market: | 1987 |
| Lot Size: | 0,54 |
Description
This home has been beautifully taken care of, inside and out. 3 bedroom, 2 bath tri level with a finished sub basement on a 1/2 acre lot. Huge backyard with a 2 story studio space/office/possible guest house, tree house & a white pergola. Home features refinished wood floors, newer windows in the main level, newer skylights in the kitchen & dining room, freshly painted. Kitchen & bathrooms updated (2015) Roof (2016) siding w/ 1" insulation around whole house, furnace and a/c (2017) well water pump (2019) oversized gutters (2020). The lower part (18") of the outside of the home has been waterproofed with cement and grey siding. The back yard is perfect for entertaining family and friends, spacious, perfectly lighted and has speakers all around the yard. Studio space has a furnace, ac and its own electric meter.
Property Specifics
| Single Family | |
| — | |
| — | |
| 1963 | |
| Full | |
| — | |
| No | |
| 0.54 |
| Kane | |
| — | |
| — / Not Applicable | |
| None | |
| Private Well | |
| Public Sewer | |
| 10780181 | |
| 1530426018 |
Nearby Schools
| NAME: | DISTRICT: | DISTANCE: | |
|---|---|---|---|
|
Grade School
Freeman Elementary School |
129 | — | |
|
Middle School
Washington Middle School |
129 | Not in DB | |
|
High School
West Aurora High School |
129 | Not in DB | |
Property History
| DATE: | EVENT: | PRICE: | SOURCE: |
|---|---|---|---|
| 28 Aug, 2020 | Sold | $265,000 | MRED MLS |
| 19 Jul, 2020 | Under contract | $265,000 | MRED MLS |
| 13 Jul, 2020 | Listed for sale | $265,000 | MRED MLS |
| 6 Dec, 2021 | Sold | $300,000 | MRED MLS |
| 26 Sep, 2021 | Under contract | $295,800 | MRED MLS |
| 24 Sep, 2021 | Listed for sale | $295,800 | MRED MLS |
| 2 Mar, 2022 | Listed for sale | $0 | MRED MLS |










































Room Specifics
Total Bedrooms: 3
Bedrooms Above Ground: 3
Bedrooms Below Ground: 0
Dimensions: —
Floor Type: —
Dimensions: —
Floor Type: —
Full Bathrooms: 2
Bathroom Amenities: —
Bathroom in Basement: 1
Rooms: Recreation Room
Basement Description: Finished,Sub-Basement
Other Specifics
| 2 | |
| Concrete Perimeter | |
| Asphalt | |
| Deck, Workshop | |
| Fenced Yard,Mature Trees | |
| 120X194X70X180 | |
| — | |
| None | |
| Vaulted/Cathedral Ceilings, Skylight(s), Hardwood Floors | |
| Range, Microwave, Refrigerator, Washer, Dryer, Disposal, Wine Refrigerator | |
| Not in DB | |
| — | |
| — | |
| — | |
| Gas Log, Gas Starter |
Tax History
| Year | Property Taxes |
|---|---|
| 2020 | $5,132 |
| 2021 | $5,159 |
Contact Agent
Nearby Sold Comparables
Contact Agent
Listing Provided By
Platinum Realty Services Inc.






