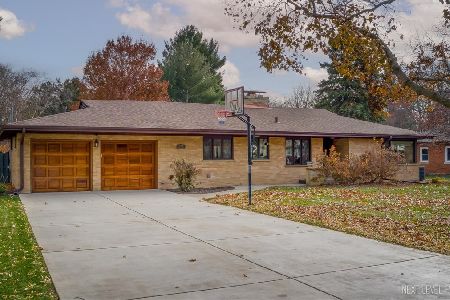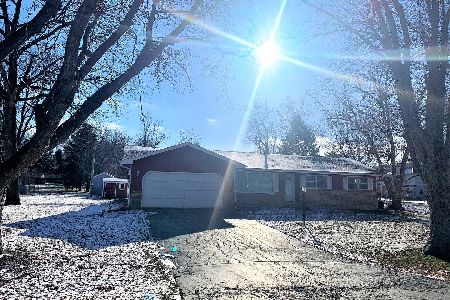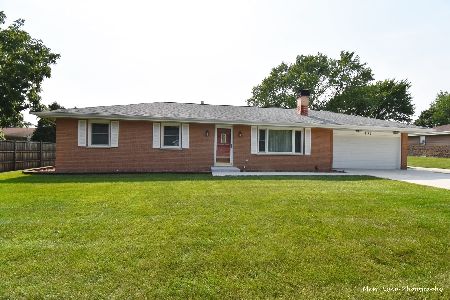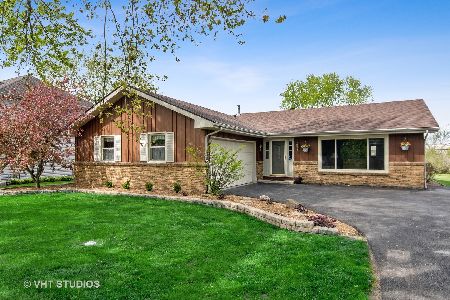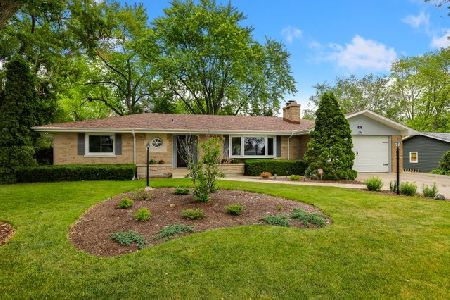2025 Rosemont Avenue, Aurora, Illinois 60506
$165,000
|
Sold
|
|
| Status: | Closed |
| Sqft: | 1,600 |
| Cost/Sqft: | $103 |
| Beds: | 5 |
| Baths: | 3 |
| Year Built: | — |
| Property Taxes: | $5,832 |
| Days On Market: | 5137 |
| Lot Size: | 0,52 |
Description
4 bedroom, 2 story with In-Law's quarters. Separate kitchen, full bath and bedroom all on first floor. Separate entrance to In Law's with own outside deck. Established landscape on this corner lot. Easy access to Aurora, Montgomery and Oswego.
Property Specifics
| Single Family | |
| — | |
| — | |
| — | |
| Full | |
| — | |
| No | |
| 0.52 |
| Kane | |
| — | |
| 0 / Not Applicable | |
| None | |
| Private Well | |
| Public Sewer | |
| 07952156 | |
| 1530426008 |
Nearby Schools
| NAME: | DISTRICT: | DISTANCE: | |
|---|---|---|---|
|
High School
West Aurora High School |
129 | Not in DB | |
Property History
| DATE: | EVENT: | PRICE: | SOURCE: |
|---|---|---|---|
| 10 Jan, 2012 | Sold | $165,000 | MRED MLS |
| 6 Dec, 2011 | Under contract | $165,000 | MRED MLS |
| 28 Nov, 2011 | Listed for sale | $165,000 | MRED MLS |
Room Specifics
Total Bedrooms: 5
Bedrooms Above Ground: 5
Bedrooms Below Ground: 0
Dimensions: —
Floor Type: —
Dimensions: —
Floor Type: —
Dimensions: —
Floor Type: —
Dimensions: —
Floor Type: —
Full Bathrooms: 3
Bathroom Amenities: —
Bathroom in Basement: 0
Rooms: Kitchen,Bedroom 5,Other Room
Basement Description: Partially Finished
Other Specifics
| 1 | |
| — | |
| Asphalt,Circular | |
| Deck | |
| Corner Lot | |
| 103X220 | |
| Pull Down Stair,Unfinished | |
| Full | |
| In-Law Arrangement | |
| — | |
| Not in DB | |
| — | |
| — | |
| — | |
| Wood Burning |
Tax History
| Year | Property Taxes |
|---|---|
| 2012 | $5,832 |
Contact Agent
Nearby Sold Comparables
Contact Agent
Listing Provided By
Charles B. Doss & Co.

