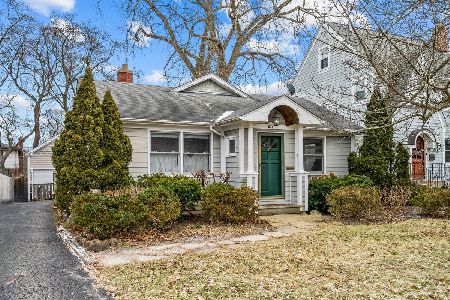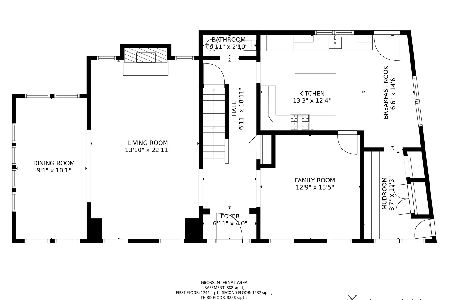1951 Westgate Terrace, Highland Park, Illinois 60035
$530,000
|
Sold
|
|
| Status: | Closed |
| Sqft: | 3,525 |
| Cost/Sqft: | $156 |
| Beds: | 4 |
| Baths: | 4 |
| Year Built: | 1978 |
| Property Taxes: | $10,847 |
| Days On Market: | 3799 |
| Lot Size: | 0,00 |
Description
Spectacular, unique, custom extremely bright home on a beautiful tree-lined street. Meticulously maintained. This house boasts an open floor plan for easy entertaining. Large gourmet eat-in Kitchen with custom cabinetry, granite counter tops and SubZero refrigerator. Stunning 2-story Living room overlooks the Dining room and Family room with custom built cabinets. 1st floor bedroom, with full bath, is currently being used as an office. Huge Master suite with beautiful balcony, a large Master bath and 2 walk-in closets. Surround system in Kit, DR, LR & 1st floor BR/Off. Relax on the beautiful private patio. Furnace new in '07 & '08, A/C in 2010, HWH in 2013. Choose Highland Park or Deerfield HS. A great place to call home.
Property Specifics
| Single Family | |
| — | |
| Contemporary | |
| 1978 | |
| None | |
| 2 STORY | |
| No | |
| — |
| Lake | |
| — | |
| 0 / Not Applicable | |
| None | |
| Lake Michigan | |
| Public Sewer | |
| 09025761 | |
| 16273050060000 |
Nearby Schools
| NAME: | DISTRICT: | DISTANCE: | |
|---|---|---|---|
|
Grade School
Kipling Elementary School |
109 | — | |
|
Middle School
Alan B Shepard Middle School |
109 | Not in DB | |
|
High School
Deerfield High School |
113 | Not in DB | |
|
Alternate High School
Highland Park High School |
— | Not in DB | |
Property History
| DATE: | EVENT: | PRICE: | SOURCE: |
|---|---|---|---|
| 14 Dec, 2015 | Sold | $530,000 | MRED MLS |
| 12 Oct, 2015 | Under contract | $550,000 | MRED MLS |
| 31 Aug, 2015 | Listed for sale | $550,000 | MRED MLS |
Room Specifics
Total Bedrooms: 4
Bedrooms Above Ground: 4
Bedrooms Below Ground: 0
Dimensions: —
Floor Type: Carpet
Dimensions: —
Floor Type: Carpet
Dimensions: —
Floor Type: Carpet
Full Bathrooms: 4
Bathroom Amenities: Whirlpool,Separate Shower,Double Sink,Bidet
Bathroom in Basement: 0
Rooms: Eating Area,Foyer,Loft,Mud Room
Basement Description: None
Other Specifics
| 2 | |
| — | |
| Asphalt | |
| Patio | |
| Fenced Yard,Irregular Lot,Landscaped | |
| 49 X 145 X 88 X 112 | |
| — | |
| Full | |
| Vaulted/Cathedral Ceilings, Skylight(s), First Floor Bedroom, Second Floor Laundry, First Floor Full Bath | |
| Double Oven, Range, Microwave, Dishwasher, Refrigerator, High End Refrigerator, Washer, Dryer, Disposal, Trash Compactor | |
| Not in DB | |
| — | |
| — | |
| — | |
| Attached Fireplace Doors/Screen, Gas Starter |
Tax History
| Year | Property Taxes |
|---|---|
| 2015 | $10,847 |
Contact Agent
Nearby Similar Homes
Nearby Sold Comparables
Contact Agent
Listing Provided By
Coldwell Banker Residential










