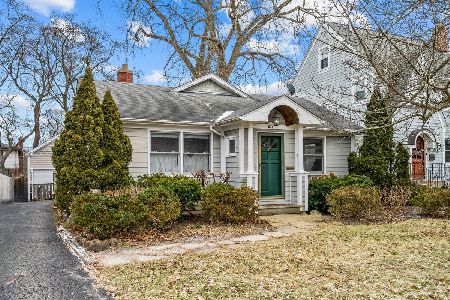634 Westgate Terrace, Deerfield, Illinois 60015
$1,347,550
|
Sold
|
|
| Status: | Closed |
| Sqft: | 4,967 |
| Cost/Sqft: | $291 |
| Beds: | 4 |
| Baths: | 5 |
| Year Built: | 2003 |
| Property Taxes: | $28,584 |
| Days On Market: | 4957 |
| Lot Size: | 0,46 |
Description
Exceptional newer home, set on almost 1/2 acre w/spectacular backyard. Open floor plan, 1st flr office, Screened Porch, large Mud Rm, gourmet Kit w/island, SS appliances, granite counters & Butler's Pantry. Luxurious Master Ste w/walk-in closet & spa bath. Oversize 2nd flr Laundry Rm. Fab yard has gorgeous pool w/electric cover in addition to large landscaped area. This home is special - not to be missed!
Property Specifics
| Single Family | |
| — | |
| — | |
| 2003 | |
| Full | |
| — | |
| No | |
| 0.46 |
| Lake | |
| — | |
| 0 / Not Applicable | |
| None | |
| Lake Michigan | |
| Public Sewer | |
| 08103372 | |
| 16283100230000 |
Nearby Schools
| NAME: | DISTRICT: | DISTANCE: | |
|---|---|---|---|
|
Grade School
Walden Elementary School |
109 | — | |
|
Middle School
Alan B Shepard Middle School |
109 | Not in DB | |
|
High School
Deerfield High School |
113 | Not in DB | |
Property History
| DATE: | EVENT: | PRICE: | SOURCE: |
|---|---|---|---|
| 16 Nov, 2012 | Sold | $1,347,550 | MRED MLS |
| 17 Oct, 2012 | Under contract | $1,445,000 | MRED MLS |
| 29 Jun, 2012 | Listed for sale | $1,445,000 | MRED MLS |
Room Specifics
Total Bedrooms: 4
Bedrooms Above Ground: 4
Bedrooms Below Ground: 0
Dimensions: —
Floor Type: Carpet
Dimensions: —
Floor Type: Carpet
Dimensions: —
Floor Type: Carpet
Full Bathrooms: 5
Bathroom Amenities: Whirlpool,Separate Shower,Steam Shower,Double Sink,Full Body Spray Shower
Bathroom in Basement: 0
Rooms: Breakfast Room,Mud Room,Office
Basement Description: Unfinished
Other Specifics
| 3 | |
| Concrete Perimeter | |
| Concrete | |
| Patio, Porch, Hot Tub, Porch Screened, In Ground Pool, Storms/Screens | |
| Fenced Yard,Landscaped | |
| 100 X 200 | |
| Pull Down Stair,Unfinished | |
| Full | |
| Vaulted/Cathedral Ceilings, Skylight(s), Hardwood Floors, Second Floor Laundry | |
| Double Oven, Microwave, Dishwasher, High End Refrigerator, Bar Fridge, Washer, Dryer, Disposal, Stainless Steel Appliance(s), Wine Refrigerator | |
| Not in DB | |
| — | |
| — | |
| — | |
| Wood Burning, Gas Starter |
Tax History
| Year | Property Taxes |
|---|---|
| 2012 | $28,584 |
Contact Agent
Nearby Similar Homes
Nearby Sold Comparables
Contact Agent
Listing Provided By
Coldwell Banker Residential









