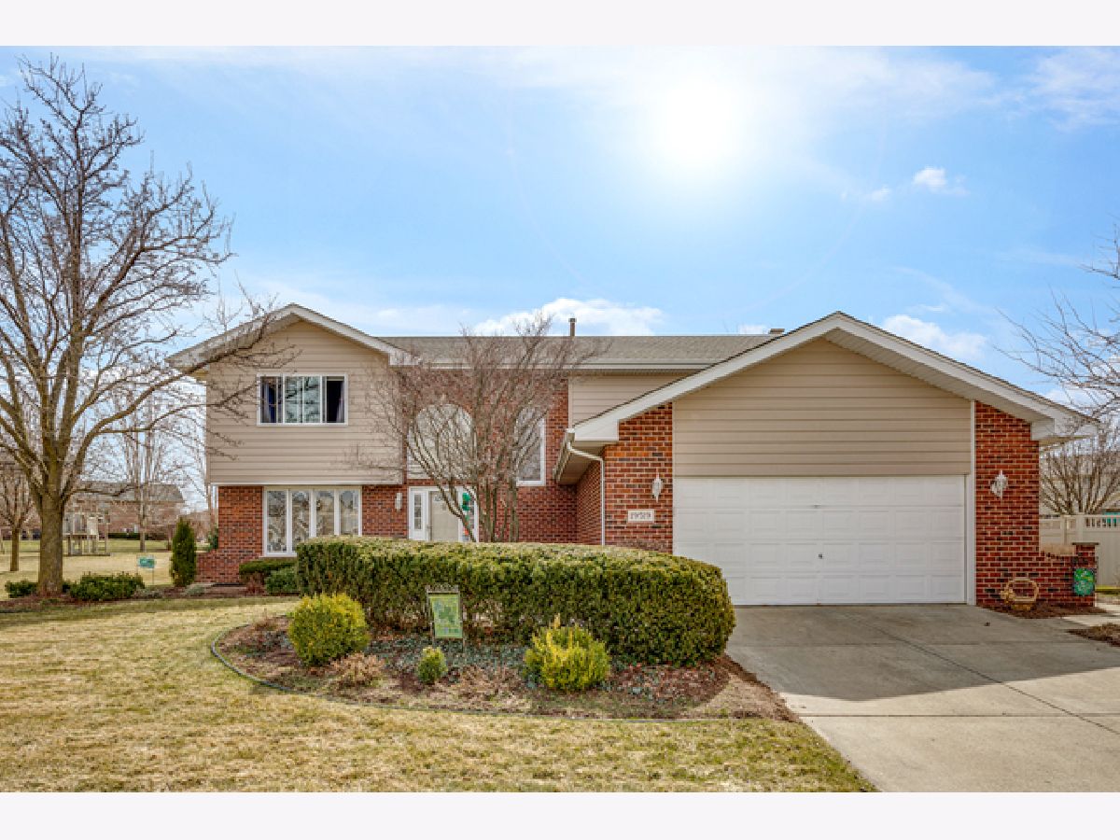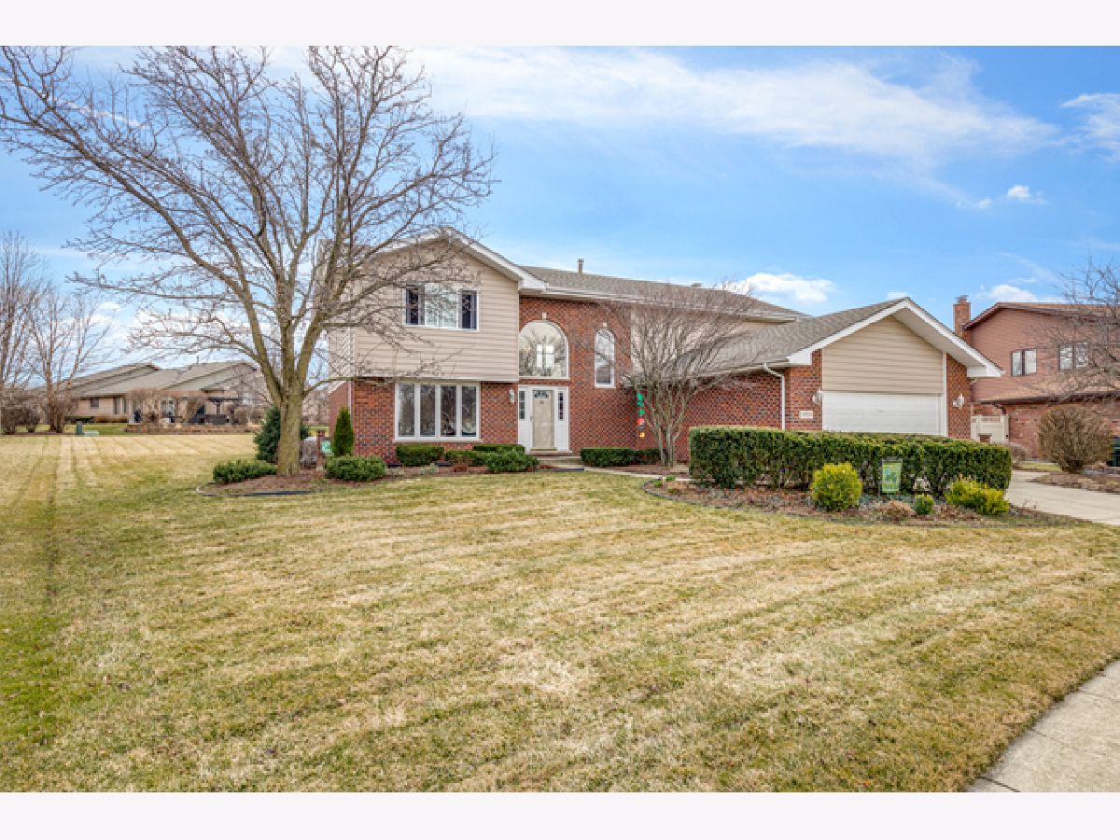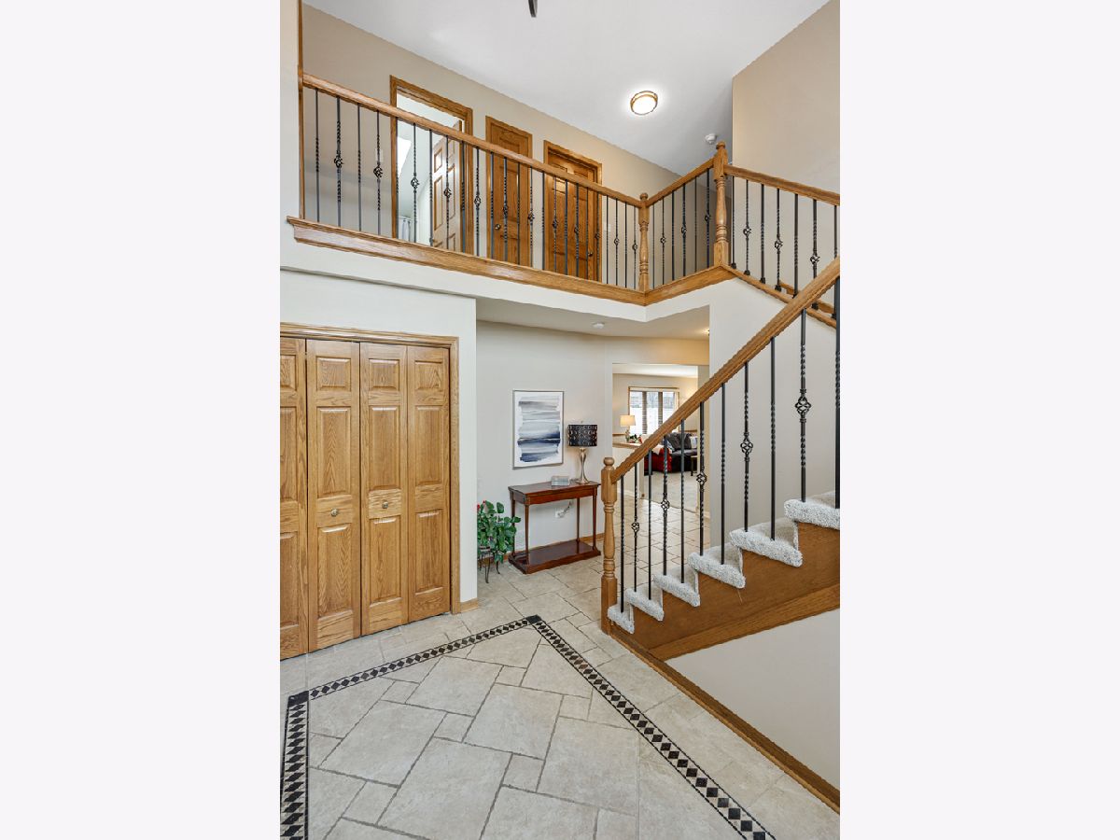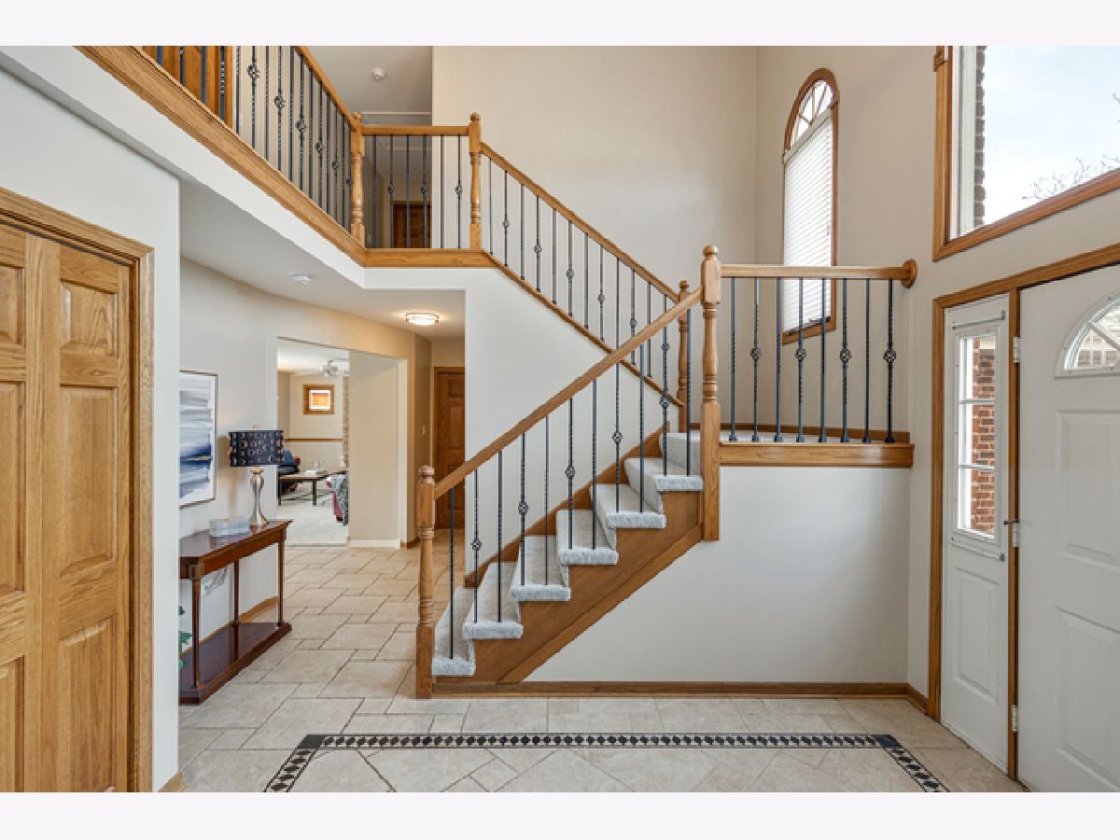19519 Glenbrook Lane, Tinley Park, Illinois 60477
$395,000
|
Sold
|
|
| Status: | Closed |
| Sqft: | 2,830 |
| Cost/Sqft: | $141 |
| Beds: | 4 |
| Baths: | 3 |
| Year Built: | 1996 |
| Property Taxes: | $11,997 |
| Days On Market: | 1764 |
| Lot Size: | 0,26 |
Description
Fantastic Brookside Glen two-story on oversized lot! Features include dramatic two-story entry with custom staircase with iron spindles and palladium window! Fabulous updated kitchen includes cherry stained Maple cabinets with soft close drawers, beveled edge granite counters, stainless steel appliances, center island and spacious eating area! Open flowing family room with three panel window, new carpet and brick fireplace with arched casement! Formal living and dining rooms with new carpeting! Much desired main level study! Large master bedroom with beamed cathedral ceiling, three panel window and walk-in closet! Beautifully done master bath suite with raised vanity, granite counters, indirect lighting and new sit down shower! Three additional second level bedrooms (2) with double closets and (1) with a walk-in closet! Newly updated guest bath with gorgeous vanity, oversized skylight and dual sinks! Main level laundry! Main level powder room with new vanity! Large basement and crawl! Large 2.5 car garage! Large basement plus crawl for storage! Huge yard including stamped concrete patio, sprinkler system, basketball court and tons of additional usable yard space! Lake Michigan water! Excellent School District 161 and 210! Many new light fixtures! Six panel solid core doors! 200 Amp electrical service!
Property Specifics
| Single Family | |
| — | |
| Traditional | |
| 1996 | |
| Partial | |
| — | |
| No | |
| 0.26 |
| Will | |
| Brookside Glen | |
| 0 / Not Applicable | |
| None | |
| Lake Michigan | |
| Public Sewer | |
| 11031638 | |
| 1909114040120000 |
Property History
| DATE: | EVENT: | PRICE: | SOURCE: |
|---|---|---|---|
| 7 May, 2021 | Sold | $395,000 | MRED MLS |
| 28 Mar, 2021 | Under contract | $399,000 | MRED MLS |
| 24 Mar, 2021 | Listed for sale | $399,000 | MRED MLS |



































Room Specifics
Total Bedrooms: 4
Bedrooms Above Ground: 4
Bedrooms Below Ground: 0
Dimensions: —
Floor Type: Carpet
Dimensions: —
Floor Type: Carpet
Dimensions: —
Floor Type: Carpet
Full Bathrooms: 3
Bathroom Amenities: Separate Shower,Double Sink
Bathroom in Basement: 0
Rooms: Den,Foyer
Basement Description: Unfinished,Crawl
Other Specifics
| 2.5 | |
| Concrete Perimeter | |
| Concrete | |
| Patio, Stamped Concrete Patio, Storms/Screens | |
| — | |
| 73X154X13X88X45X159 | |
| Unfinished | |
| Full | |
| Vaulted/Cathedral Ceilings, Skylight(s), Bar-Dry, First Floor Laundry, Walk-In Closet(s), Beamed Ceilings | |
| Microwave, Dishwasher, Refrigerator, Washer, Dryer, Disposal, Stainless Steel Appliance(s), Cooktop, Built-In Oven, Range Hood | |
| Not in DB | |
| Park, Curbs, Sidewalks, Street Lights, Street Paved | |
| — | |
| — | |
| Gas Starter |
Tax History
| Year | Property Taxes |
|---|---|
| 2021 | $11,997 |
Contact Agent
Nearby Sold Comparables
Contact Agent
Listing Provided By
Murphy Real Estate Grp





