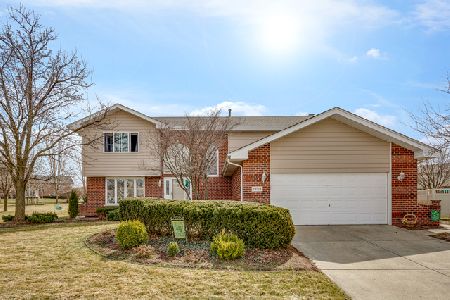19507 Glenbrook Lane, Tinley Park, Illinois 60487
$345,000
|
Sold
|
|
| Status: | Closed |
| Sqft: | 3,222 |
| Cost/Sqft: | $109 |
| Beds: | 5 |
| Baths: | 3 |
| Year Built: | 1996 |
| Property Taxes: | $11,472 |
| Days On Market: | 2521 |
| Lot Size: | 0,29 |
Description
Beautiful 5 bedroom home in sought after Brookside Glen subdivision. New Roof 2018. New Furnace 2019. Very desirable open floor plan, perfect for entertaining. Main level bedroom can easily be used as an office. Kitchen has new granite counter tops & an abundance of cabinets. Huge main level laundry room. Master Suite has vaulted ceilings and large walk in closet and master bath. All of the bedrooms are generously sized. Full unfinished basement that is very neat & clean. 24' above ground Pool & Deck with newer pump and pool liner. Beautiful yard with in-ground sprinkler system. This is a great home, you will not want to miss this one. Buy with confidence, seller is offering a Home Warranty.
Property Specifics
| Single Family | |
| — | |
| — | |
| 1996 | |
| Full | |
| — | |
| No | |
| 0.29 |
| Will | |
| Brookside Glen | |
| 25 / Annual | |
| None | |
| Lake Michigan | |
| Public Sewer | |
| 10290679 | |
| 1909114040140000 |
Nearby Schools
| NAME: | DISTRICT: | DISTANCE: | |
|---|---|---|---|
|
High School
Lincoln-way East High School |
210 | Not in DB | |
Property History
| DATE: | EVENT: | PRICE: | SOURCE: |
|---|---|---|---|
| 14 Jun, 2019 | Sold | $345,000 | MRED MLS |
| 17 Apr, 2019 | Under contract | $350,000 | MRED MLS |
| 26 Feb, 2019 | Listed for sale | $350,000 | MRED MLS |
Room Specifics
Total Bedrooms: 5
Bedrooms Above Ground: 5
Bedrooms Below Ground: 0
Dimensions: —
Floor Type: Carpet
Dimensions: —
Floor Type: Carpet
Dimensions: —
Floor Type: Carpet
Dimensions: —
Floor Type: —
Full Bathrooms: 3
Bathroom Amenities: Whirlpool,Separate Shower,Double Sink
Bathroom in Basement: 0
Rooms: Bedroom 5,Eating Area
Basement Description: Unfinished
Other Specifics
| 3 | |
| Concrete Perimeter | |
| Concrete | |
| Deck, Patio, Above Ground Pool | |
| — | |
| 79 X 137 X 88 X 129 | |
| — | |
| Full | |
| Vaulted/Cathedral Ceilings, First Floor Bedroom, First Floor Laundry | |
| Range, Microwave, Dishwasher, Refrigerator, Washer, Dryer, Disposal | |
| Not in DB | |
| Sidewalks, Street Lights, Street Paved | |
| — | |
| — | |
| Gas Log, Gas Starter |
Tax History
| Year | Property Taxes |
|---|---|
| 2019 | $11,472 |
Contact Agent
Nearby Sold Comparables
Contact Agent
Listing Provided By
RE/MAX 10 in the Park






