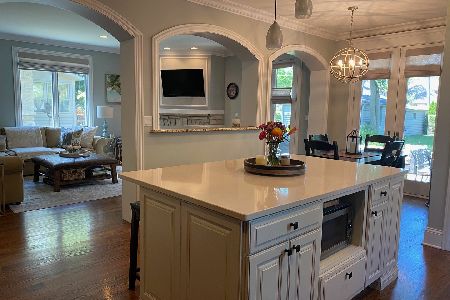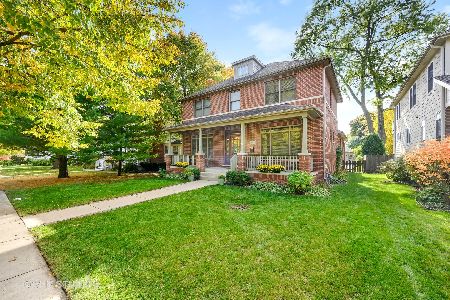1952 Glenview Road, Glenview, Illinois 60025
$769,000
|
Sold
|
|
| Status: | Closed |
| Sqft: | 2,730 |
| Cost/Sqft: | $282 |
| Beds: | 4 |
| Baths: | 4 |
| Year Built: | 2006 |
| Property Taxes: | $17,489 |
| Days On Market: | 2657 |
| Lot Size: | 0,20 |
Description
Wonderful in-town location! Commuters dream. Walk to everything! Newer construction all brick home with all the bells and whistles! Tall ceilings, open concept dream kitchen & family room w/ gas start woodburning fireplace. Hardwood floors throughout, large master w/ ensuite master bath. Kitchen includes custom cabinetry, stainless appliance & stone counters. Extras include formal dining & living rooms, full finished lower level w/ 5th bedroom, full bath & addntl storage! Two separate HVAC units w/ NEST smart thermostats. First floor laundry/mudroom. HUGE private yard. 2 car garage. Get the most out of beautiful Glenview! 2 minute walk to the train, library, downtown, restaurants, shopping & parks. Note- Agent is related to seller.
Property Specifics
| Single Family | |
| — | |
| — | |
| 2006 | |
| Full | |
| — | |
| No | |
| 0.2 |
| Cook | |
| Swainwood | |
| 0 / Not Applicable | |
| None | |
| Lake Michigan,Public | |
| Public Sewer, Sewer-Storm | |
| 10108470 | |
| 04351160200000 |
Nearby Schools
| NAME: | DISTRICT: | DISTANCE: | |
|---|---|---|---|
|
Grade School
Lyon Elementary School |
34 | — | |
|
Middle School
Springman Middle School |
34 | Not in DB | |
|
High School
Glenbrook South High School |
225 | Not in DB | |
|
Alternate Elementary School
Pleasant Ridge Elementary School |
— | Not in DB | |
Property History
| DATE: | EVENT: | PRICE: | SOURCE: |
|---|---|---|---|
| 15 Nov, 2018 | Sold | $769,000 | MRED MLS |
| 10 Oct, 2018 | Under contract | $769,000 | MRED MLS |
| 10 Oct, 2018 | Listed for sale | $769,000 | MRED MLS |
Room Specifics
Total Bedrooms: 5
Bedrooms Above Ground: 4
Bedrooms Below Ground: 1
Dimensions: —
Floor Type: Hardwood
Dimensions: —
Floor Type: Hardwood
Dimensions: —
Floor Type: Hardwood
Dimensions: —
Floor Type: —
Full Bathrooms: 4
Bathroom Amenities: Whirlpool,Separate Shower
Bathroom in Basement: 1
Rooms: Bedroom 5,Recreation Room,Storage,Office,Breakfast Room,Foyer,Utility Room-Lower Level,Loft
Basement Description: Finished
Other Specifics
| 2 | |
| Concrete Perimeter | |
| Off Alley | |
| Brick Paver Patio | |
| Fenced Yard | |
| 50 X 178 | |
| — | |
| Full | |
| Bar-Dry, Hardwood Floors, First Floor Laundry | |
| Range, Microwave, Dishwasher, Refrigerator, Washer, Dryer, Disposal, Stainless Steel Appliance(s) | |
| Not in DB | |
| Sidewalks, Street Lights, Street Paved | |
| — | |
| — | |
| Wood Burning, Gas Log |
Tax History
| Year | Property Taxes |
|---|---|
| 2018 | $17,489 |
Contact Agent
Nearby Similar Homes
Nearby Sold Comparables
Contact Agent
Listing Provided By
Baird & Warner








