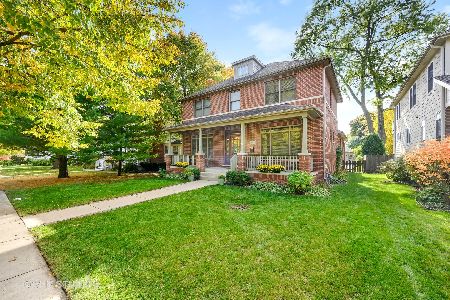1956 Glenview Road, Glenview, Illinois 60025
$910,000
|
Sold
|
|
| Status: | Closed |
| Sqft: | 2,725 |
| Cost/Sqft: | $339 |
| Beds: | 4 |
| Baths: | 5 |
| Year Built: | — |
| Property Taxes: | $15,357 |
| Days On Market: | 1682 |
| Lot Size: | 0,00 |
Description
This beautiful home in the heart of downtown Glenview is steps away from the train station, library, OLPH private school, grocery, restaurants, parks and pool. The home features a main floor study with French doors; perfect for working from home, dinning room, and formal living room. The open and bright Kitchen includes a new large island with lots of storage, granite counter top with cherry cabinets, and a butlers pantry with a wine fridge. Enjoy the stone fireplace in the family room with double doors to the large brand new outdoor space which features a huge gas fireplace with fire glass; gas connection for the grill, lots of room for kids to run around, lush landscaping, and the best part....new Jacuzzi hot tub that seats 7. Enjoy coffee in the morning, a glass of wine in the evening and sooth the days' stress away while using this space all season long. Upstairs features 4 spacious bedrooms, a master with his and hers walk in closets, large bathroom with jacuzzi tub and walk in shower. There is also a secondary bedroom with its own private bathroom and the remaining two bedrooms share a double sink bathroom with a tub shower. There is an upstairs laundry room with extra shelving and storage area, also a built in shelving unit with cabinets providing lots of extra storage in the upstairs hallway. The additional 5th bedroom is in the basement and features a walk in closet, huge open living area with large windows, stone fireplace, four piece washroom next to it, and extra closet space under the stairs. There is a back-up water powered sump pump and a whole house water filter system to provide better than bottled water quality throughout. This home, with this location is living at its best!
Property Specifics
| Single Family | |
| — | |
| Traditional | |
| — | |
| Full | |
| — | |
| No | |
| — |
| Cook | |
| — | |
| — / Not Applicable | |
| None | |
| Lake Michigan | |
| Sewer-Storm | |
| 11120410 | |
| 04351160220000 |
Nearby Schools
| NAME: | DISTRICT: | DISTANCE: | |
|---|---|---|---|
|
Grade School
Lyon Elementary School |
34 | — | |
|
Middle School
Springman Middle School |
34 | Not in DB | |
|
High School
Glenbrook South High School |
225 | Not in DB | |
Property History
| DATE: | EVENT: | PRICE: | SOURCE: |
|---|---|---|---|
| 22 Mar, 2012 | Sold | $780,000 | MRED MLS |
| 23 Feb, 2012 | Under contract | $829,000 | MRED MLS |
| — | Last price change | $859,000 | MRED MLS |
| 28 Nov, 2011 | Listed for sale | $859,000 | MRED MLS |
| 17 Aug, 2021 | Sold | $910,000 | MRED MLS |
| 27 Jun, 2021 | Under contract | $925,000 | MRED MLS |
| 11 Jun, 2021 | Listed for sale | $925,000 | MRED MLS |
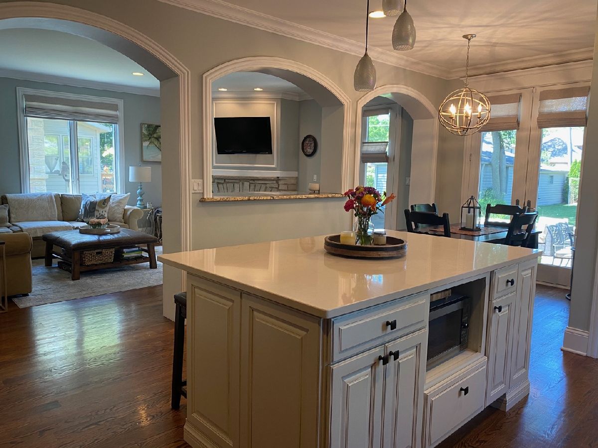
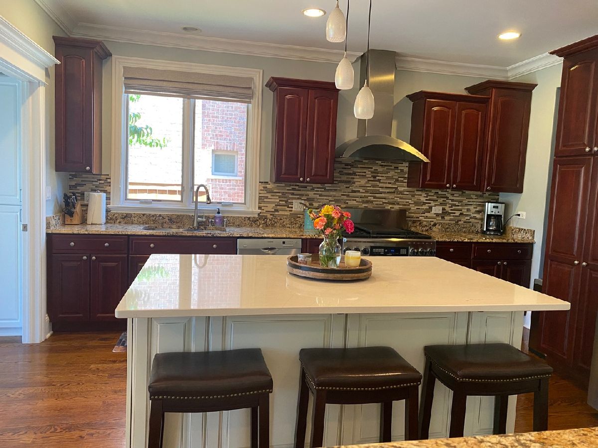
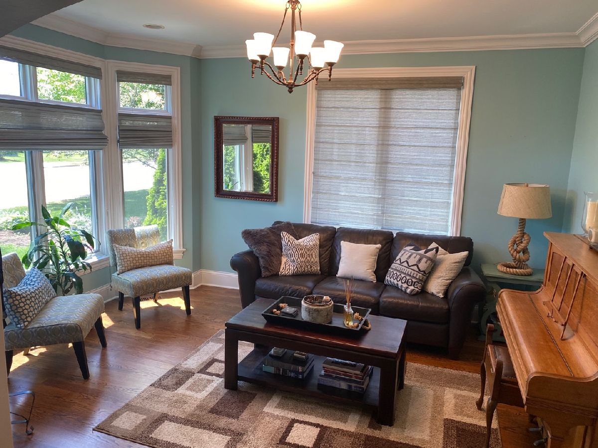
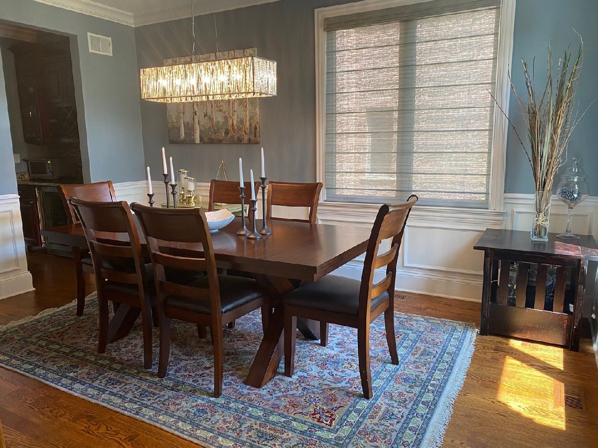
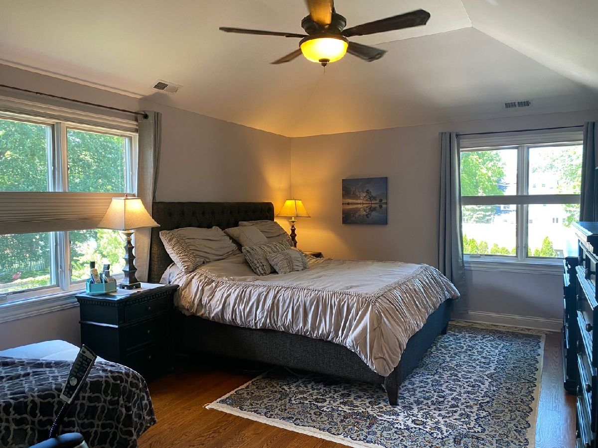
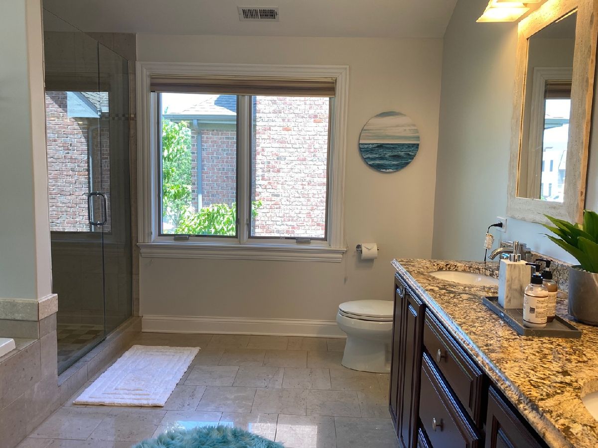
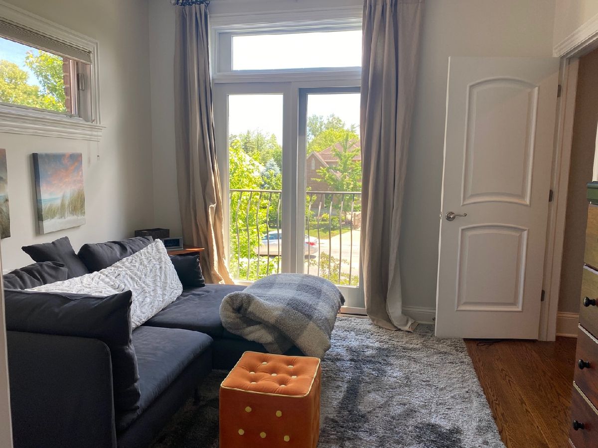
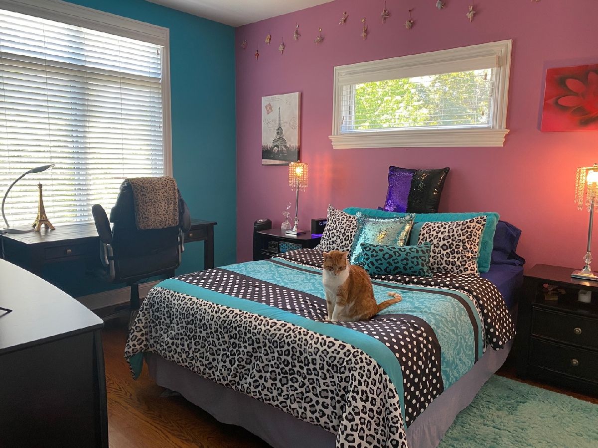
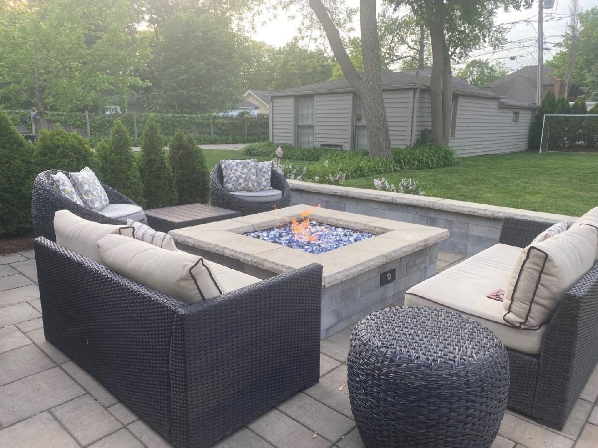
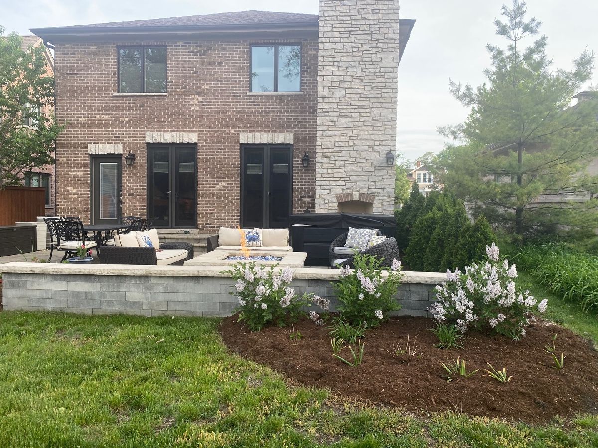
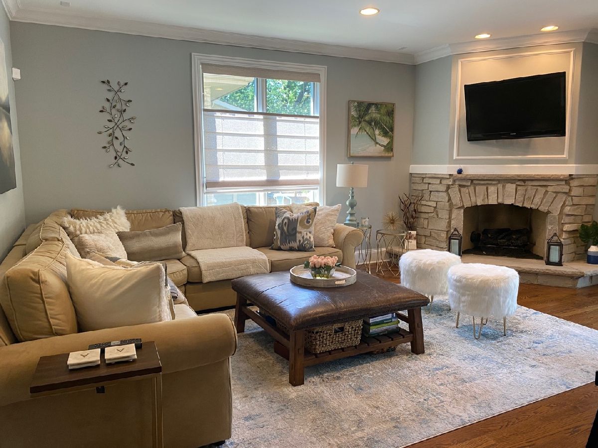
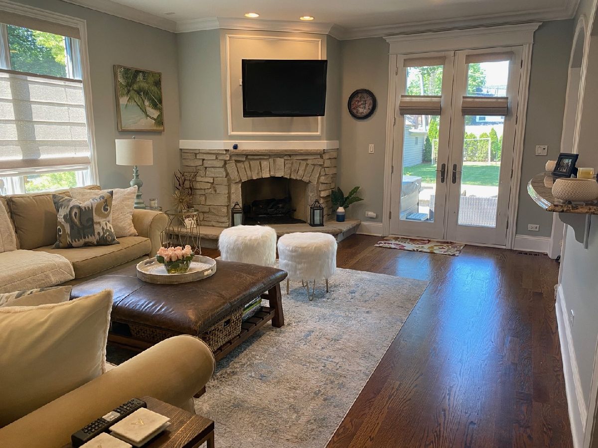
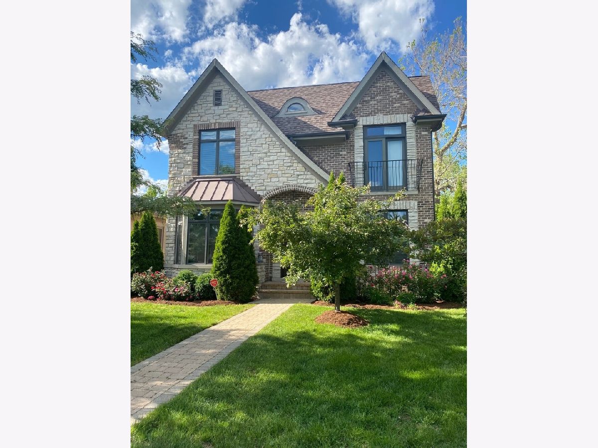
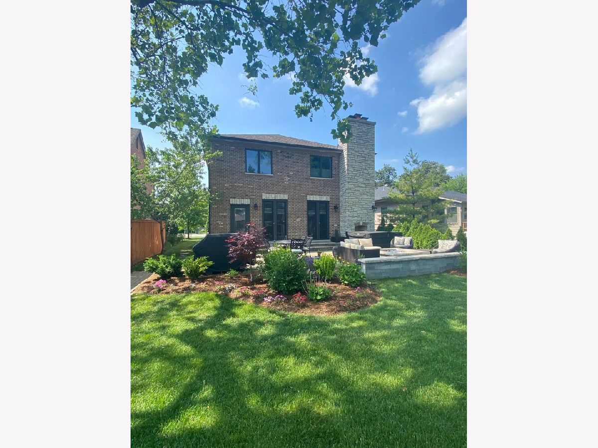
Room Specifics
Total Bedrooms: 5
Bedrooms Above Ground: 4
Bedrooms Below Ground: 1
Dimensions: —
Floor Type: Hardwood
Dimensions: —
Floor Type: Hardwood
Dimensions: —
Floor Type: Hardwood
Dimensions: —
Floor Type: —
Full Bathrooms: 5
Bathroom Amenities: —
Bathroom in Basement: 1
Rooms: Study,Mud Room,Bedroom 5
Basement Description: Finished
Other Specifics
| 2 | |
| Concrete Perimeter | |
| — | |
| Patio, Hot Tub, Fire Pit | |
| — | |
| 49X180 | |
| Pull Down Stair | |
| Full | |
| Bar-Dry, Hardwood Floors, Second Floor Laundry, Built-in Features, Walk-In Closet(s), Ceilings - 9 Foot, Drapes/Blinds, Granite Counters, Separate Dining Room | |
| Range, Microwave, Dishwasher, Refrigerator, Disposal, Stainless Steel Appliance(s), Wine Refrigerator, Range Hood, Water Softener, Gas Cooktop, Gas Oven | |
| Not in DB | |
| Park, Pool, Tennis Court(s), Sidewalks, Street Lights | |
| — | |
| — | |
| Gas Log |
Tax History
| Year | Property Taxes |
|---|---|
| 2012 | $12,525 |
| 2021 | $15,357 |
Contact Agent
Nearby Similar Homes
Nearby Sold Comparables
Contact Agent
Listing Provided By
@properties





