1952 Sherwood Place, Wheaton, Illinois 60189
$540,000
|
Sold
|
|
| Status: | Closed |
| Sqft: | 3,486 |
| Cost/Sqft: | $165 |
| Beds: | 4 |
| Baths: | 4 |
| Year Built: | 1985 |
| Property Taxes: | $13,411 |
| Days On Market: | 1842 |
| Lot Size: | 0,25 |
Description
Incredible space in this well-maintained and updated Stonehedge two-story 5 bedroom, 4 bath with nearly 3,500 appx square feet plus finished basement with a full bath and 5th bedroom. A few updates are all-new windows in 2014, new carpeting and tile in 2019, new stainless steel appliances, no-maintenance Hardie Board siding and trim, high-efficiency furnace and air conditioning. Freshly painted throughout. Many rooms have beautiful hardwood floors. Master suite has over 800 appx square feet including separate sitting area, huge vaulted bath and closets galore. All rooms are generously-sized, including a large first floor office, full bath and huge laundry/mud room on main floor. Wet bar with additional cabinets in family room. Invite everyone to your summer gatherings to enjoy in the large screened porch, patio and beautiful yard.
Property Specifics
| Single Family | |
| — | |
| Tudor | |
| 1985 | |
| Full | |
| TUDOR | |
| No | |
| 0.25 |
| Du Page | |
| Stonehedge | |
| — / Not Applicable | |
| None | |
| Lake Michigan | |
| Public Sewer, Sewer-Storm | |
| 10965404 | |
| 0529309025 |
Nearby Schools
| NAME: | DISTRICT: | DISTANCE: | |
|---|---|---|---|
|
Grade School
Whittier Elementary School |
200 | — | |
|
Middle School
Edison Middle School |
200 | Not in DB | |
|
High School
Wheaton Warrenville South H S |
200 | Not in DB | |
Property History
| DATE: | EVENT: | PRICE: | SOURCE: |
|---|---|---|---|
| 5 Apr, 2021 | Sold | $540,000 | MRED MLS |
| 11 Feb, 2021 | Under contract | $575,000 | MRED MLS |
| 14 Jan, 2021 | Listed for sale | $575,000 | MRED MLS |
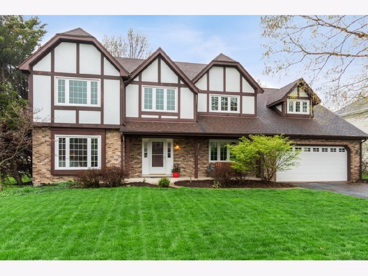
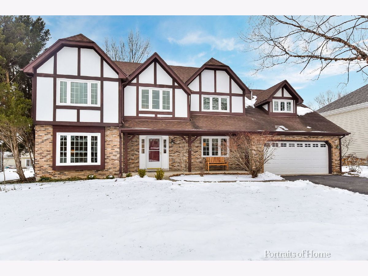
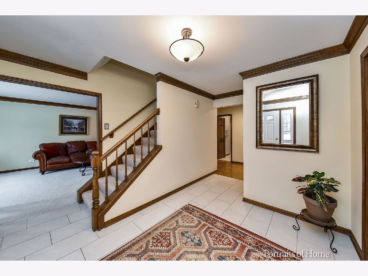
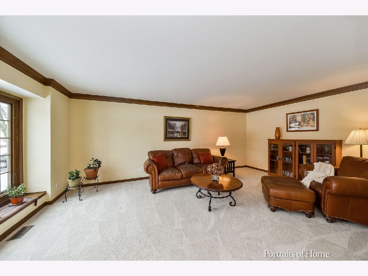
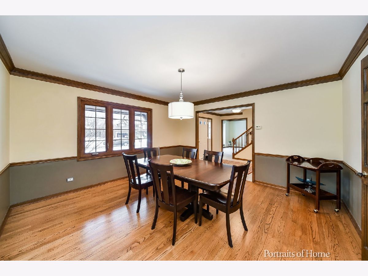
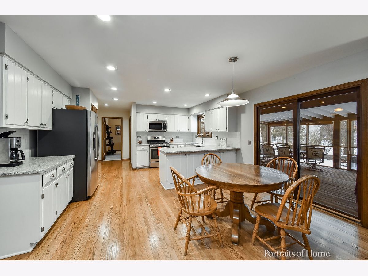
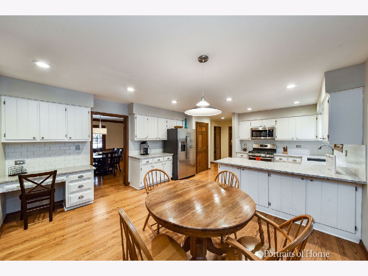
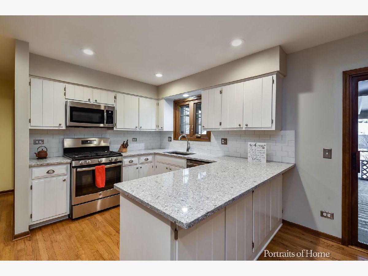
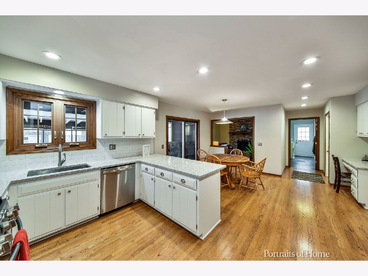
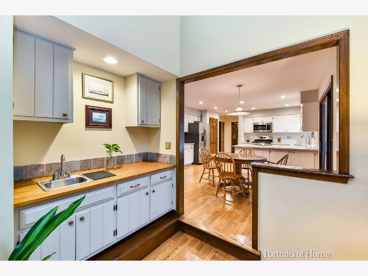
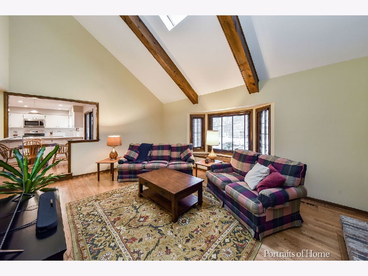
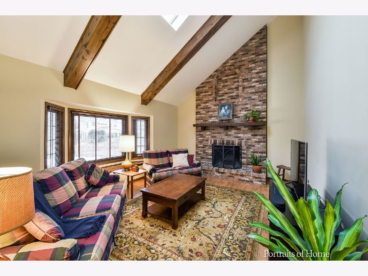
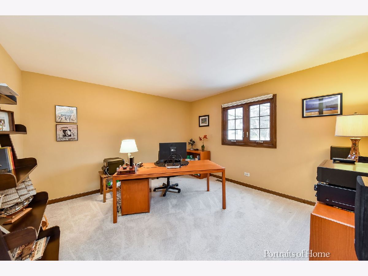
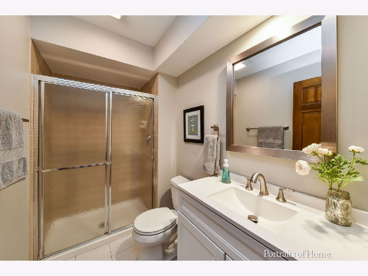
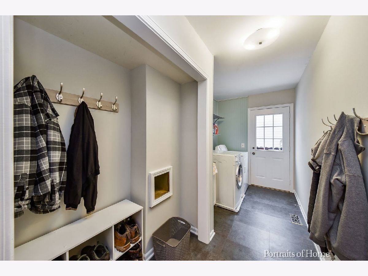
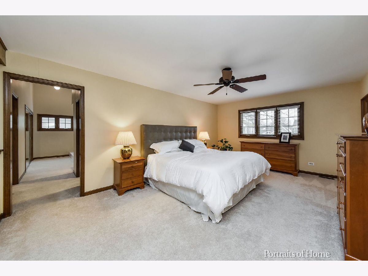
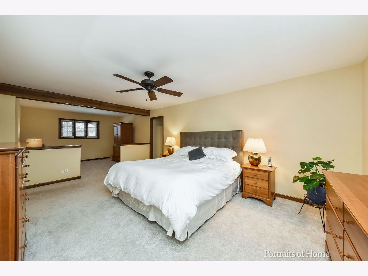
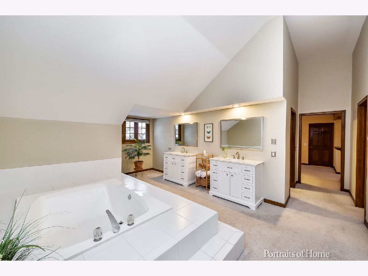
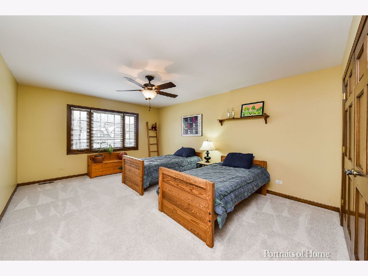
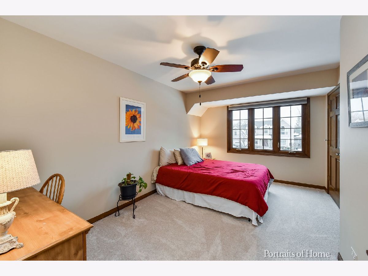
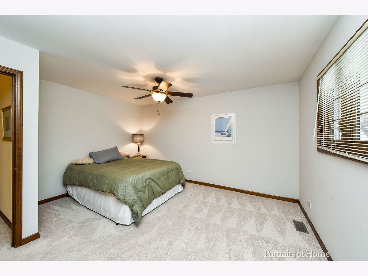
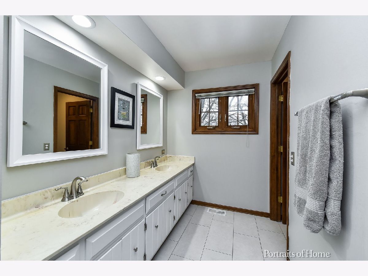
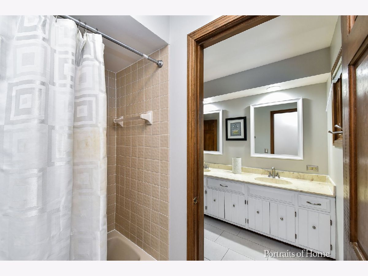
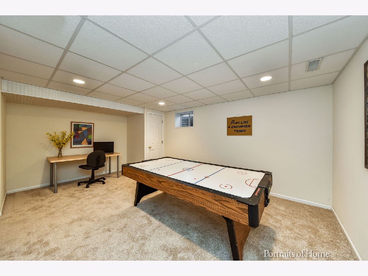
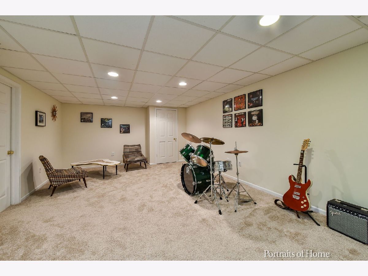
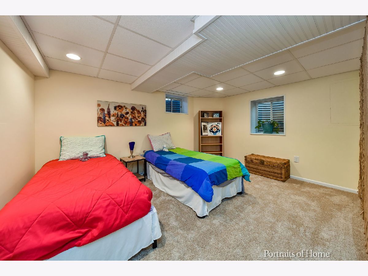
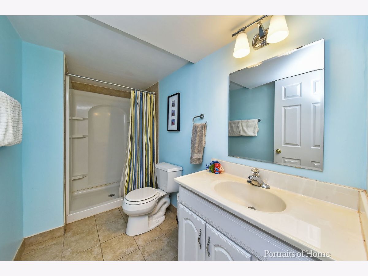
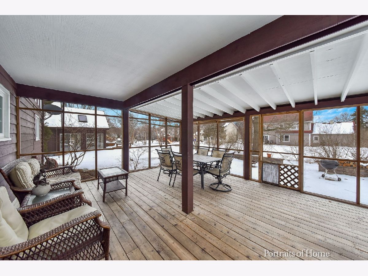
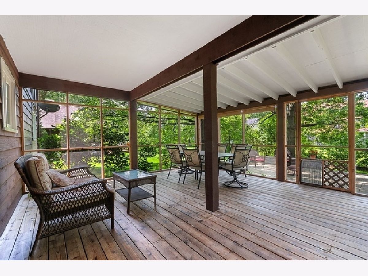
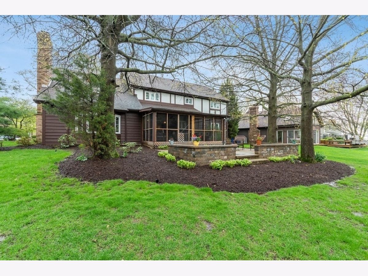
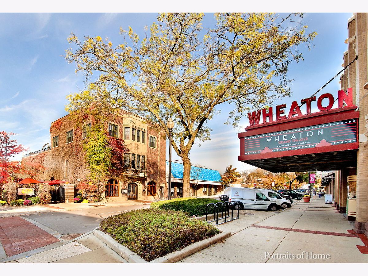
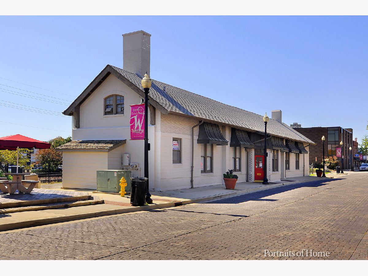
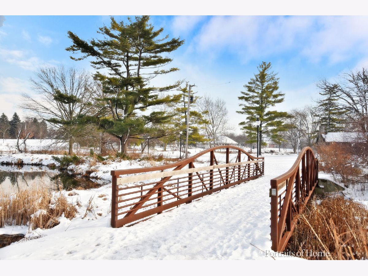
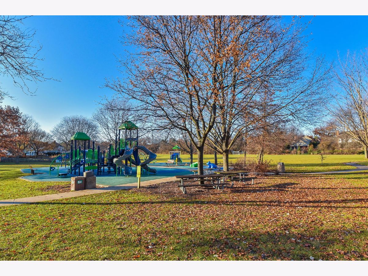
Room Specifics
Total Bedrooms: 5
Bedrooms Above Ground: 4
Bedrooms Below Ground: 1
Dimensions: —
Floor Type: Carpet
Dimensions: —
Floor Type: Carpet
Dimensions: —
Floor Type: Carpet
Dimensions: —
Floor Type: —
Full Bathrooms: 4
Bathroom Amenities: Whirlpool,Separate Shower,Double Sink
Bathroom in Basement: 1
Rooms: Bedroom 5,Den,Recreation Room,Sitting Room,Screened Porch,Game Room
Basement Description: Finished
Other Specifics
| 2 | |
| Concrete Perimeter | |
| Asphalt | |
| Patio, Porch Screened | |
| — | |
| 82 X 132 | |
| Full,Unfinished | |
| Full | |
| Vaulted/Cathedral Ceilings, Bar-Dry, Hardwood Floors, First Floor Bedroom, First Floor Laundry, First Floor Full Bath, Walk-In Closet(s) | |
| Range, Microwave, Dishwasher, Refrigerator, Washer, Dryer, Disposal | |
| Not in DB | |
| Park, Curbs, Sidewalks, Street Lights, Street Paved | |
| — | |
| — | |
| Wood Burning |
Tax History
| Year | Property Taxes |
|---|---|
| 2021 | $13,411 |
Contact Agent
Nearby Similar Homes
Nearby Sold Comparables
Contact Agent
Listing Provided By
Berkshire Hathaway HomeServices Chicago





