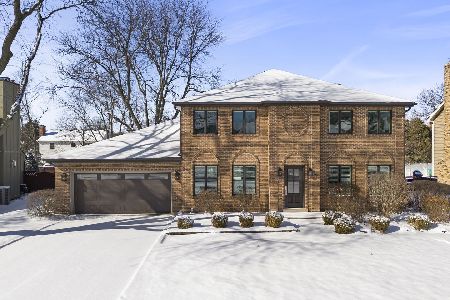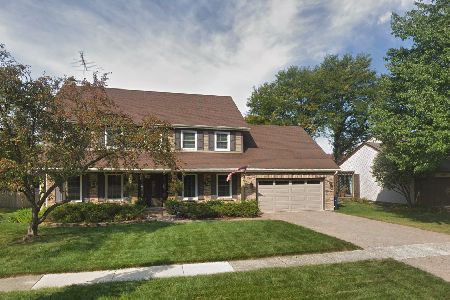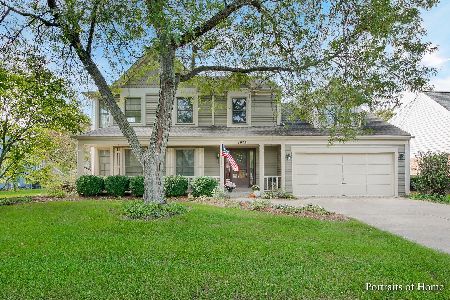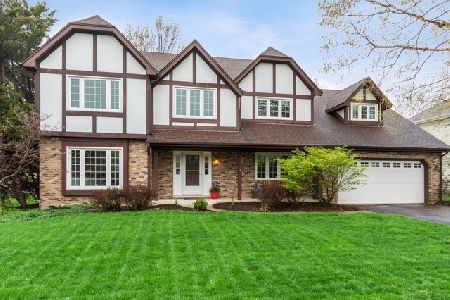1934 Sherwood Place, Wheaton, Illinois 60189
$472,000
|
Sold
|
|
| Status: | Closed |
| Sqft: | 3,004 |
| Cost/Sqft: | $166 |
| Beds: | 4 |
| Baths: | 3 |
| Year Built: | 1982 |
| Property Taxes: | $10,838 |
| Days On Market: | 4345 |
| Lot Size: | 0,25 |
Description
All brick Stonehedge home with wonderful floor plan, spacious main level & large bedrooms- 2 w/ WIC. Newer roof & furnace plus newer stainless steel appliances & counters. Amazing mud/laundry room off extra garage storage space. Large interior lot with nice deck new landscaping & sprinklers- walk to park. Full basement partially finished w/ new carpet & tons of storage. New Electrical box, radon system, play set
Property Specifics
| Single Family | |
| — | |
| Georgian | |
| 1982 | |
| Full | |
| — | |
| No | |
| 0.25 |
| Du Page | |
| Stonehedge | |
| 0 / Not Applicable | |
| None | |
| Lake Michigan | |
| Public Sewer, Sewer-Storm | |
| 08554337 | |
| 0529309022 |
Nearby Schools
| NAME: | DISTRICT: | DISTANCE: | |
|---|---|---|---|
|
Grade School
Whittier Elementary School |
200 | — | |
|
Middle School
Edison Middle School |
200 | Not in DB | |
|
High School
Wheaton Warrenville South H S |
200 | Not in DB | |
Property History
| DATE: | EVENT: | PRICE: | SOURCE: |
|---|---|---|---|
| 2 Jul, 2013 | Sold | $475,000 | MRED MLS |
| 10 May, 2013 | Under contract | $489,900 | MRED MLS |
| 1 Apr, 2013 | Listed for sale | $489,900 | MRED MLS |
| 2 Jun, 2014 | Sold | $472,000 | MRED MLS |
| 24 Apr, 2014 | Under contract | $499,000 | MRED MLS |
| — | Last price change | $514,900 | MRED MLS |
| 10 Mar, 2014 | Listed for sale | $514,900 | MRED MLS |
| 24 Mar, 2025 | Sold | $844,900 | MRED MLS |
| 24 Feb, 2025 | Under contract | $819,900 | MRED MLS |
| 19 Feb, 2025 | Listed for sale | $819,900 | MRED MLS |
Room Specifics
Total Bedrooms: 4
Bedrooms Above Ground: 4
Bedrooms Below Ground: 0
Dimensions: —
Floor Type: Carpet
Dimensions: —
Floor Type: Carpet
Dimensions: —
Floor Type: Carpet
Full Bathrooms: 3
Bathroom Amenities: Double Sink
Bathroom in Basement: 0
Rooms: Recreation Room,Storage,Workshop
Basement Description: Partially Finished
Other Specifics
| 2.5 | |
| Concrete Perimeter | |
| — | |
| Deck | |
| — | |
| 81X132 | |
| — | |
| Full | |
| Hardwood Floors, First Floor Laundry | |
| Range, Dishwasher, Refrigerator | |
| Not in DB | |
| Sidewalks, Street Lights, Street Paved | |
| — | |
| — | |
| Wood Burning, Gas Starter |
Tax History
| Year | Property Taxes |
|---|---|
| 2013 | $10,547 |
| 2014 | $10,838 |
| 2025 | $13,192 |
Contact Agent
Nearby Similar Homes
Nearby Sold Comparables
Contact Agent
Listing Provided By
Baird & Warner









