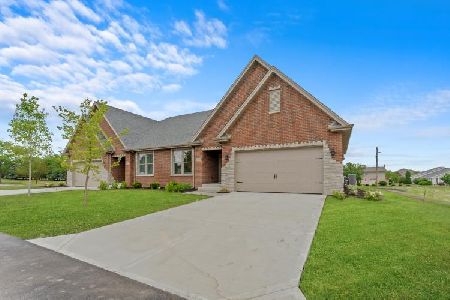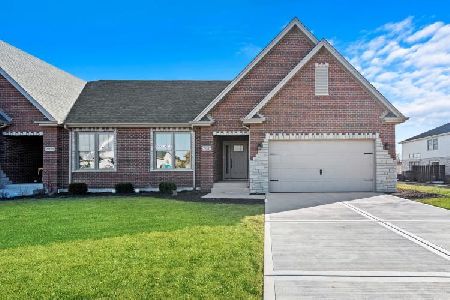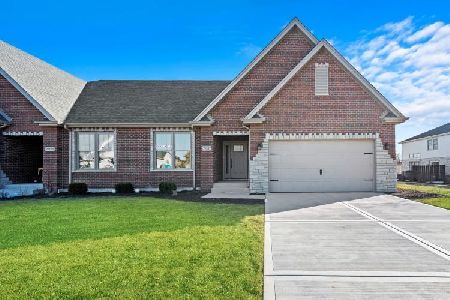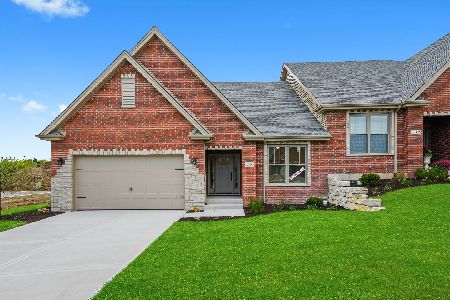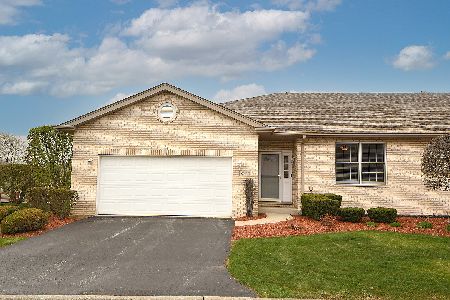19524 Clifton Way, Mokena, Illinois 60448
$244,000
|
Sold
|
|
| Status: | Closed |
| Sqft: | 1,800 |
| Cost/Sqft: | $139 |
| Beds: | 2 |
| Baths: | 3 |
| Year Built: | 2004 |
| Property Taxes: | $5,768 |
| Days On Market: | 3443 |
| Lot Size: | 0,00 |
Description
AMAZING Ranch townhouse in Tara Hills!! Beautiful hardwood floors throughout kitchen and living room, open floor plan, 9' and vaulted ceilings! Very clean townhouse with large eat-in kitchen with breakfast bar, oak cabinets, and plenty of cabinet space. Large bedrooms upstairs, open rec room downstairs, crawl space storage, additional room storage or work space. Lincoln-Way High School, close to I-80 & LaGrange. Schedule your showing today!!
Property Specifics
| Condos/Townhomes | |
| 1 | |
| — | |
| 2004 | |
| Partial | |
| — | |
| No | |
| — |
| Will | |
| Tara Hills | |
| 200 / Monthly | |
| Insurance,Exterior Maintenance,Lawn Care,Snow Removal | |
| Lake Michigan | |
| Public Sewer | |
| 09350340 | |
| 1909104120290000 |
Property History
| DATE: | EVENT: | PRICE: | SOURCE: |
|---|---|---|---|
| 4 Nov, 2016 | Sold | $244,000 | MRED MLS |
| 27 Sep, 2016 | Under contract | $249,808 | MRED MLS |
| 23 Sep, 2016 | Listed for sale | $249,808 | MRED MLS |
Room Specifics
Total Bedrooms: 2
Bedrooms Above Ground: 2
Bedrooms Below Ground: 0
Dimensions: —
Floor Type: Carpet
Full Bathrooms: 3
Bathroom Amenities: Double Sink
Bathroom in Basement: 1
Rooms: Recreation Room,Foyer,Storage
Basement Description: Finished,Crawl
Other Specifics
| 2 | |
| Concrete Perimeter | |
| Asphalt | |
| Patio, End Unit | |
| Common Grounds,Corner Lot,Landscaped | |
| COMMON | |
| — | |
| Full | |
| Vaulted/Cathedral Ceilings, Hardwood Floors, First Floor Bedroom, First Floor Laundry, First Floor Full Bath, Storage | |
| Range, Microwave, Dishwasher, Refrigerator, Washer, Dryer, Disposal | |
| Not in DB | |
| — | |
| — | |
| — | |
| — |
Tax History
| Year | Property Taxes |
|---|---|
| 2016 | $5,768 |
Contact Agent
Nearby Similar Homes
Nearby Sold Comparables
Contact Agent
Listing Provided By
Century 21 Pride Realty


