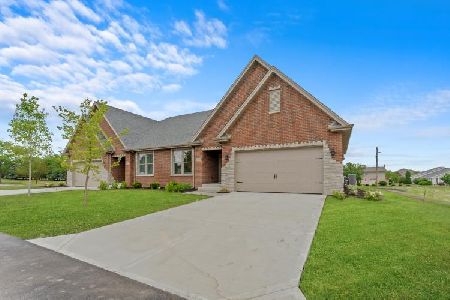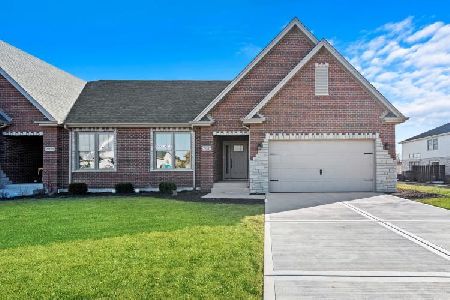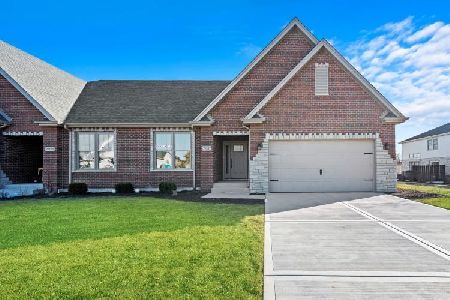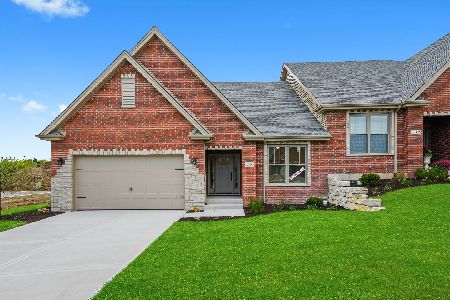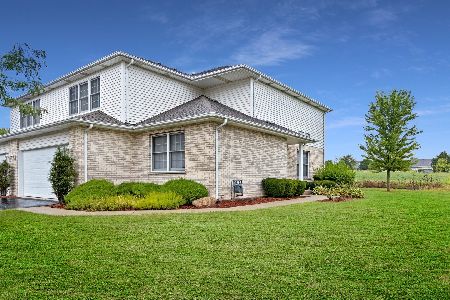8816 Clifton Way, Mokena, Illinois 60448
$263,500
|
Sold
|
|
| Status: | Closed |
| Sqft: | 1,984 |
| Cost/Sqft: | $134 |
| Beds: | 3 |
| Baths: | 3 |
| Year Built: | 2005 |
| Property Taxes: | $6,540 |
| Days On Market: | 2801 |
| Lot Size: | 0,00 |
Description
Beautiful 3 bedroom 2.5 bath end-unit in Mokena. The dramatic two-story family room boasts tons of natural light and a modern gas fireplace. Spacious eat-in kitchen with direct patio access. Gleaming hardwood floors and 6-panel doors throughout. Large master suite with walk-in closet, double sink, and whirlpool tub. Finished basement with recessed lighting, 2nd laundry room, office, and an unfinished room that could be converted to a 4th bedroom. Open backyard with amazing panoramic views. Close to transportation, restaurants, entertainment, and more! Well-maintained and move-in ready!
Property Specifics
| Condos/Townhomes | |
| 2 | |
| — | |
| 2005 | |
| Full | |
| — | |
| No | |
| — |
| Will | |
| Tara Hills | |
| 200 / Monthly | |
| Exterior Maintenance,Lawn Care,Snow Removal | |
| Lake Michigan | |
| Public Sewer | |
| 09999485 | |
| 1909104120140000 |
Nearby Schools
| NAME: | DISTRICT: | DISTANCE: | |
|---|---|---|---|
|
Grade School
Dr Julian Rogus School |
161 | — | |
|
Middle School
Summit Hill Junior High School |
161 | Not in DB | |
|
High School
Lincoln-way East High School |
210 | Not in DB | |
Property History
| DATE: | EVENT: | PRICE: | SOURCE: |
|---|---|---|---|
| 30 Oct, 2012 | Sold | $215,900 | MRED MLS |
| 15 Jul, 2012 | Under contract | $219,900 | MRED MLS |
| — | Last price change | $229,900 | MRED MLS |
| 9 May, 2012 | Listed for sale | $229,900 | MRED MLS |
| 13 Aug, 2018 | Sold | $263,500 | MRED MLS |
| 30 Jun, 2018 | Under contract | $264,900 | MRED MLS |
| 27 Jun, 2018 | Listed for sale | $264,900 | MRED MLS |
| 24 Oct, 2022 | Sold | $340,000 | MRED MLS |
| 10 Sep, 2022 | Under contract | $329,500 | MRED MLS |
| 9 Sep, 2022 | Listed for sale | $329,500 | MRED MLS |
Room Specifics
Total Bedrooms: 3
Bedrooms Above Ground: 3
Bedrooms Below Ground: 0
Dimensions: —
Floor Type: Hardwood
Dimensions: —
Floor Type: Hardwood
Full Bathrooms: 3
Bathroom Amenities: Whirlpool,Double Sink
Bathroom in Basement: 0
Rooms: Office
Basement Description: Finished
Other Specifics
| 2 | |
| Concrete Perimeter | |
| Asphalt | |
| Patio, End Unit | |
| Landscaped | |
| 4912 SQ. FT. | |
| — | |
| Full | |
| Vaulted/Cathedral Ceilings, Hardwood Floors, First Floor Bedroom, First Floor Laundry, Storage | |
| Range, Microwave, Dishwasher, Refrigerator, Washer, Dryer, Disposal | |
| Not in DB | |
| — | |
| — | |
| — | |
| Attached Fireplace Doors/Screen, Gas Log, Gas Starter |
Tax History
| Year | Property Taxes |
|---|---|
| 2012 | $5,688 |
| 2018 | $6,540 |
| 2022 | $7,355 |
Contact Agent
Nearby Similar Homes
Nearby Sold Comparables
Contact Agent
Listing Provided By
Redfin Corporation


