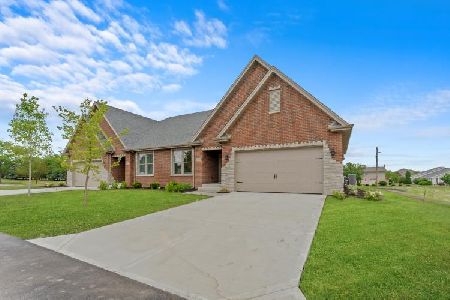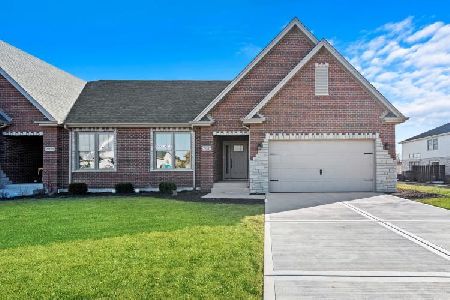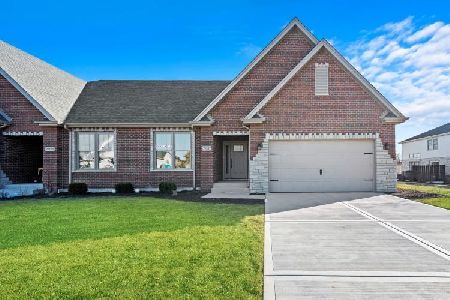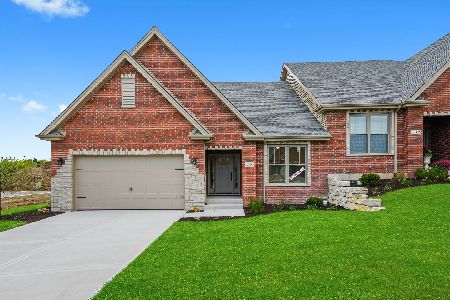19525 Clifton Way, Mokena, Illinois 60448
$248,000
|
Sold
|
|
| Status: | Closed |
| Sqft: | 1,898 |
| Cost/Sqft: | $132 |
| Beds: | 3 |
| Baths: | 3 |
| Year Built: | 2004 |
| Property Taxes: | $6,232 |
| Days On Market: | 2511 |
| Lot Size: | 0,00 |
Description
Welcome Home! Luxury Townhome with Beautiful upgrades. 3 bedrooms with 2.5 baths and full basement. Enjoy this maintenance free townhome located in Tara Hills right in the middle of Arbury Hills and Lincoln Way East School District. Multiple restaurants, shopping, and I80 all within a few minutes away. Truly a premier location. Large kitchen with plenty of counter space, tall cabinets and stainless steel appliances. Open floor plan with vaulted ceiling in the main living area that provides ample amounts of natural light. This is one of the largest units in the area. Separate dining room perfect for entertaining. The master suite has WIC and a private master bath. The catwalk leads to the other bedrooms and another full bath. The full basement is large!! Plenty of storage. Attached 2 car garage. Deck off the kitchen eating area provides great space for outdoor grilling and entertaining. This is a great community with great neighbors. Original Owner. New Roof 2019. Come take a look!!
Property Specifics
| Condos/Townhomes | |
| 2 | |
| — | |
| 2004 | |
| Full | |
| THE CLARE | |
| No | |
| — |
| Will | |
| Tara Hills | |
| 200 / Monthly | |
| Insurance,Exterior Maintenance,Lawn Care,Snow Removal | |
| Lake Michigan | |
| Public Sewer | |
| 10344668 | |
| 1909104120170000 |
Property History
| DATE: | EVENT: | PRICE: | SOURCE: |
|---|---|---|---|
| 14 Aug, 2019 | Sold | $248,000 | MRED MLS |
| 4 Jul, 2019 | Under contract | $249,900 | MRED MLS |
| — | Last price change | $254,900 | MRED MLS |
| 13 Apr, 2019 | Listed for sale | $259,900 | MRED MLS |
Room Specifics
Total Bedrooms: 3
Bedrooms Above Ground: 3
Bedrooms Below Ground: 0
Dimensions: —
Floor Type: Carpet
Dimensions: —
Floor Type: Carpet
Full Bathrooms: 3
Bathroom Amenities: —
Bathroom in Basement: 0
Rooms: Breakfast Room,Foyer,Walk In Closet
Basement Description: Unfinished
Other Specifics
| 2 | |
| Concrete Perimeter | |
| Asphalt | |
| Patio, Storms/Screens, Outdoor Grill | |
| Landscaped | |
| 47X80 | |
| — | |
| Full | |
| Vaulted/Cathedral Ceilings, Hardwood Floors, Laundry Hook-Up in Unit, Storage, Walk-In Closet(s) | |
| Range, Microwave, Dishwasher, Refrigerator, Disposal | |
| Not in DB | |
| — | |
| — | |
| — | |
| Gas Log, Gas Starter |
Tax History
| Year | Property Taxes |
|---|---|
| 2019 | $6,232 |
Contact Agent
Nearby Similar Homes
Nearby Sold Comparables
Contact Agent
Listing Provided By
RE/MAX 10










