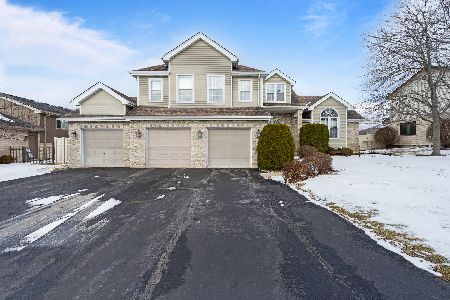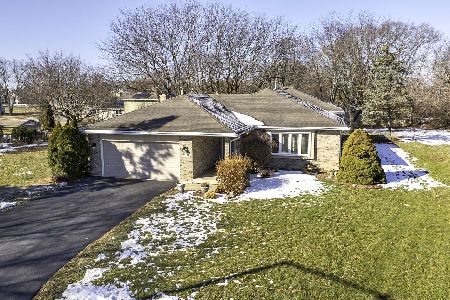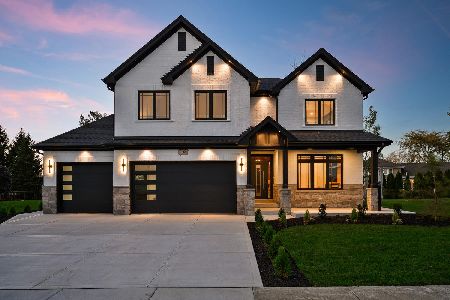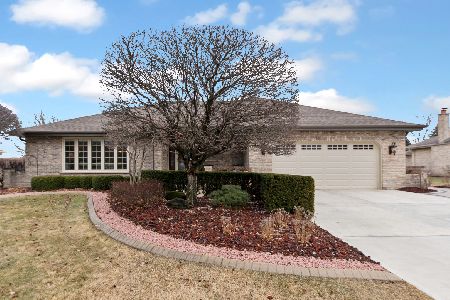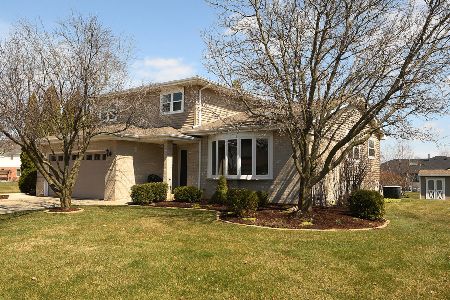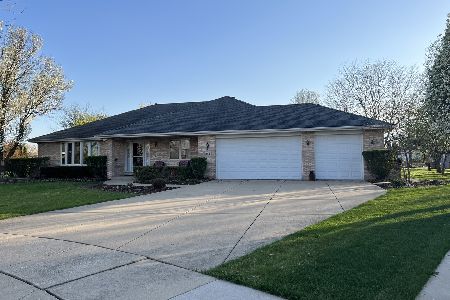19526 Bedford Lane, Mokena, Illinois 60448
$464,000
|
Sold
|
|
| Status: | Closed |
| Sqft: | 3,300 |
| Cost/Sqft: | $144 |
| Beds: | 6 |
| Baths: | 3 |
| Year Built: | 1992 |
| Property Taxes: | $10,788 |
| Days On Market: | 1708 |
| Lot Size: | 0,32 |
Description
Sitting on a beautiful tree-lined street, this amazing home is right where you want to be with easy access to the Metra, I-80, and local parks, schools, and shopping. Step inside where you are greeted by vaulted ceilings, an open floor plan, and high-end fixtures throughout. An effortless flow guides you from the living room to the gorgeous dining area to the custom eat-in kitchen and onto the great room with a wood-burning fireplace. This 6 bedroom, 3 full bath home provides you with a main level bedroom just off the great room that can be utilized as your heart desires. Upstairs you will find a well-designed layout of a spectacular master en suite, loft, and 4 more spacious bedrooms. Let's not forget the large unfinished basement and fenced-in backyard. This is a must-see.
Property Specifics
| Single Family | |
| — | |
| — | |
| 1992 | |
| Partial | |
| FANE | |
| No | |
| 0.32 |
| Will | |
| Grasmere | |
| — / Not Applicable | |
| None | |
| Lake Michigan,Public | |
| Public Sewer | |
| 11134201 | |
| 1909093520060000 |
Nearby Schools
| NAME: | DISTRICT: | DISTANCE: | |
|---|---|---|---|
|
Grade School
Mokena Elementary School |
159 | — | |
|
Middle School
Mokena Junior High School |
159 | Not in DB | |
|
High School
Lincoln-way East High School |
210 | Not in DB | |
Property History
| DATE: | EVENT: | PRICE: | SOURCE: |
|---|---|---|---|
| 18 Jan, 2018 | Sold | $292,000 | MRED MLS |
| 12 Dec, 2017 | Under contract | $299,900 | MRED MLS |
| 6 Dec, 2017 | Listed for sale | $299,900 | MRED MLS |
| 8 Oct, 2019 | Sold | $415,000 | MRED MLS |
| 31 Aug, 2019 | Under contract | $419,000 | MRED MLS |
| 17 Aug, 2019 | Listed for sale | $419,000 | MRED MLS |
| 13 Aug, 2021 | Sold | $464,000 | MRED MLS |
| 1 Jul, 2021 | Under contract | $476,000 | MRED MLS |
| 24 Jun, 2021 | Listed for sale | $476,000 | MRED MLS |
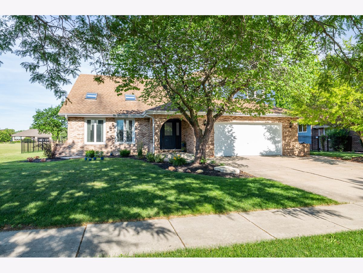
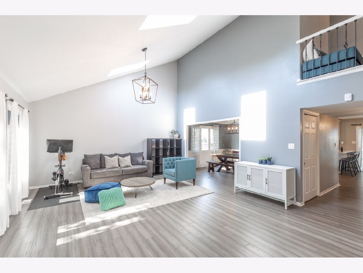
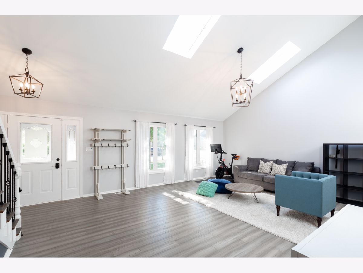
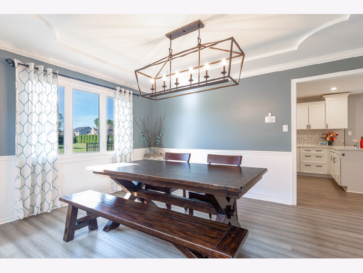
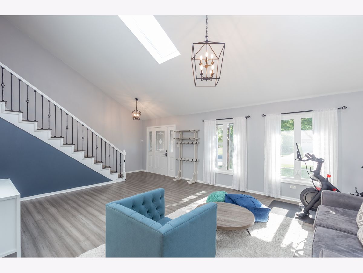
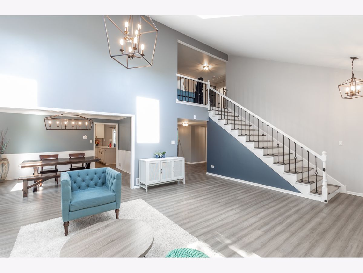
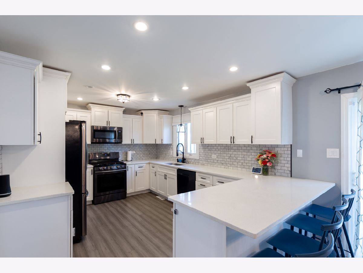
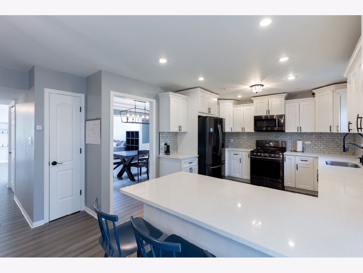
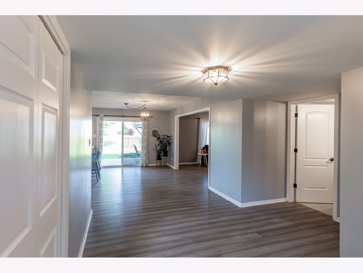
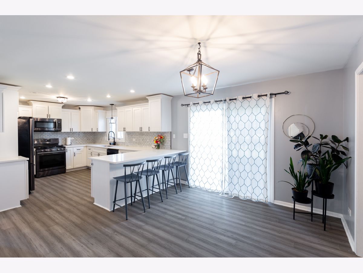
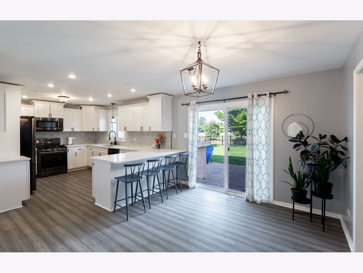
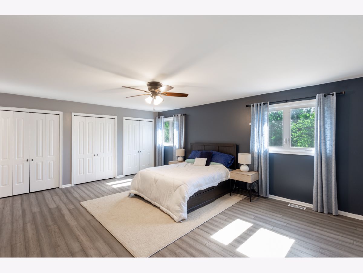
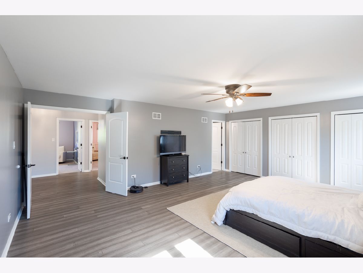
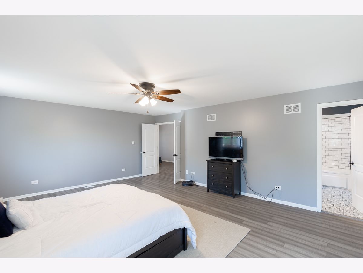
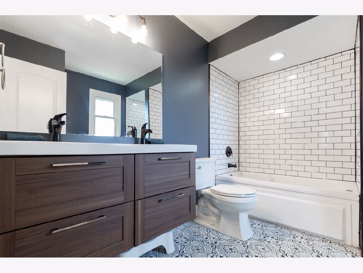
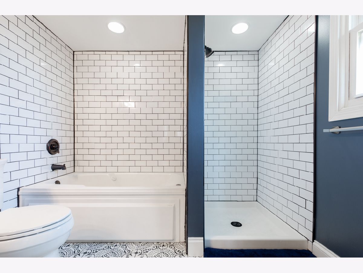
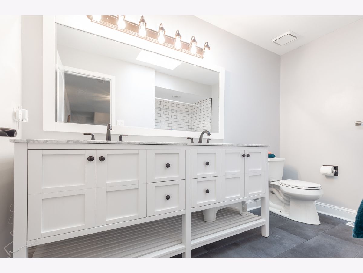
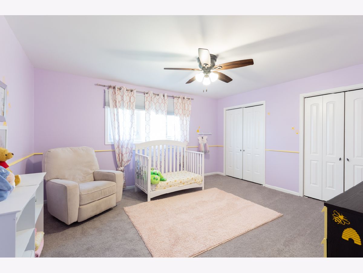
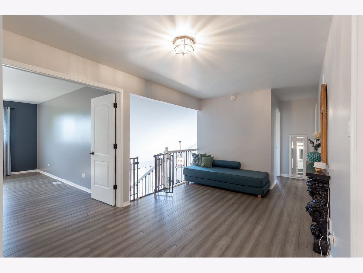
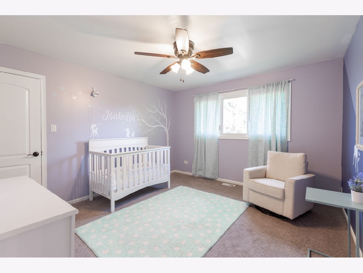
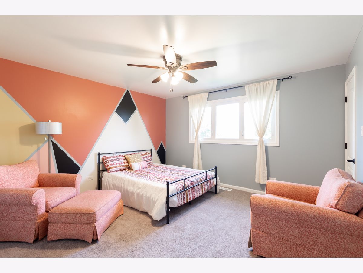
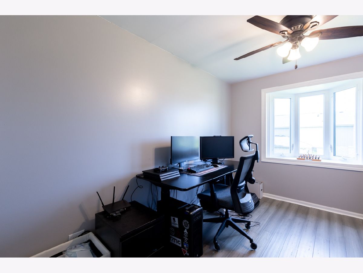
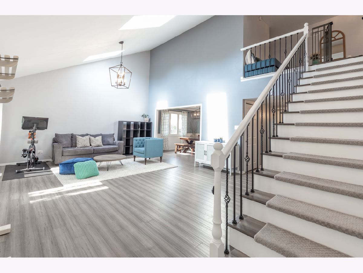
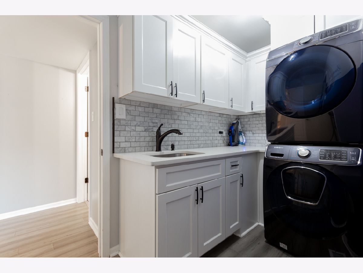
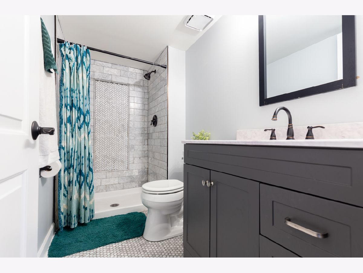
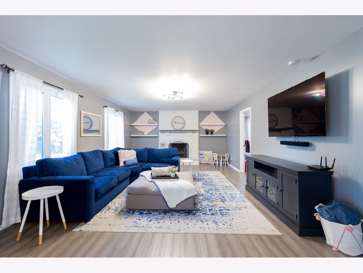
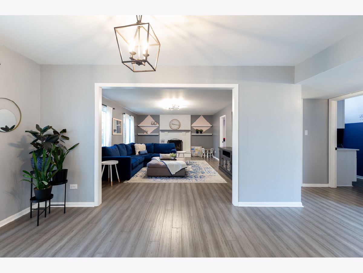
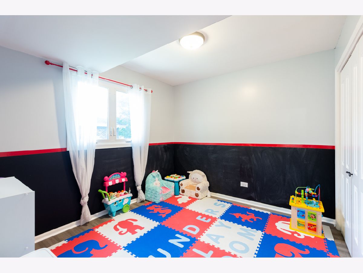
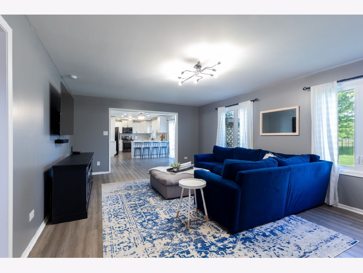
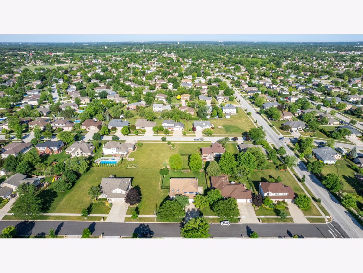
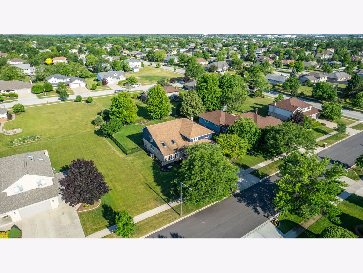
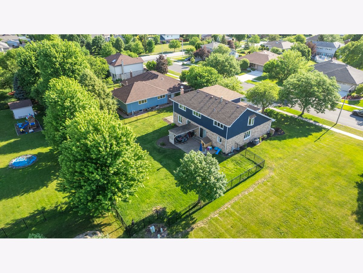
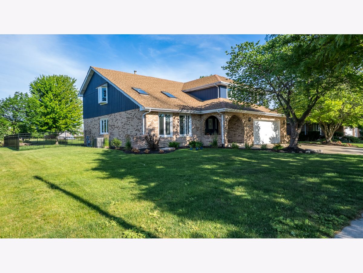
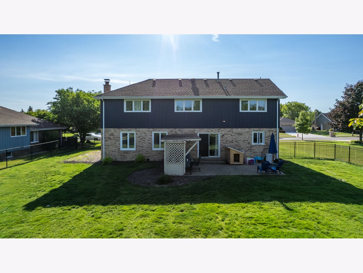
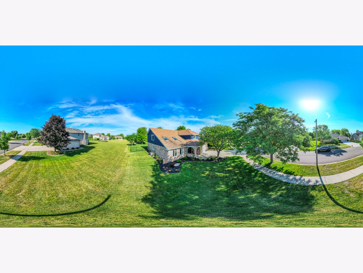
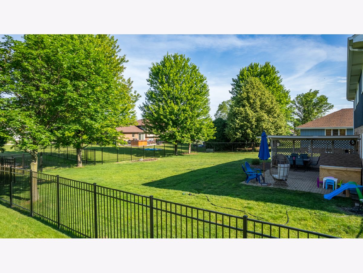
Room Specifics
Total Bedrooms: 6
Bedrooms Above Ground: 6
Bedrooms Below Ground: 0
Dimensions: —
Floor Type: Carpet
Dimensions: —
Floor Type: Carpet
Dimensions: —
Floor Type: Carpet
Dimensions: —
Floor Type: —
Dimensions: —
Floor Type: —
Full Bathrooms: 3
Bathroom Amenities: Whirlpool,Separate Shower,Double Sink
Bathroom in Basement: 0
Rooms: Bedroom 5,Bedroom 6,Eating Area,Loft,Other Room
Basement Description: Unfinished,Egress Window,Concrete (Basement),Storage Space
Other Specifics
| 2.5 | |
| Concrete Perimeter | |
| Concrete | |
| Patio | |
| Fenced Yard,Sidewalks | |
| 146X93 | |
| Unfinished | |
| Full | |
| Vaulted/Cathedral Ceilings, Skylight(s), Wood Laminate Floors, First Floor Bedroom, First Floor Laundry, First Floor Full Bath, Open Floorplan, Some Carpeting | |
| Range, Microwave, Dishwasher, Refrigerator, Washer, Dryer, Stainless Steel Appliance(s), Range Hood | |
| Not in DB | |
| Park, Curbs, Sidewalks, Street Paved | |
| — | |
| — | |
| Wood Burning, Gas Starter |
Tax History
| Year | Property Taxes |
|---|---|
| 2018 | $9,972 |
| 2019 | $10,436 |
| 2021 | $10,788 |
Contact Agent
Nearby Similar Homes
Nearby Sold Comparables
Contact Agent
Listing Provided By
@properties

