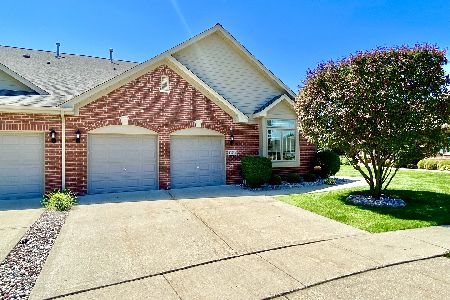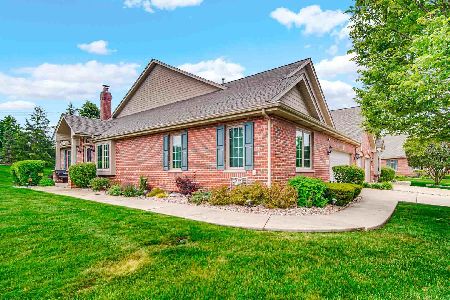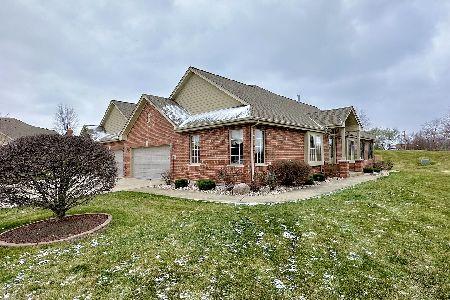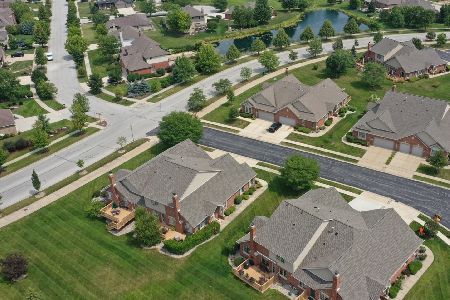19528 Forestdale Court, Mokena, Illinois 60448
$330,000
|
Sold
|
|
| Status: | Closed |
| Sqft: | 1,750 |
| Cost/Sqft: | $199 |
| Beds: | 2 |
| Baths: | 3 |
| Year Built: | 2005 |
| Property Taxes: | $6,493 |
| Days On Market: | 2387 |
| Lot Size: | 0,00 |
Description
Lovely & Spacious Ranch Duplex in Beautiful Boulder Ridge! This 3 bedroom, 3 full bath home has a much desired & open layout. Neutral & bright kitchen w/ 2 pantry's & separate dining area. Large vaulted living Room with a gas fireplace that leads out to a NEW private deck with no neighbors behind you. Relax in the EXTRA large master BR with vaulted ceiling, large walk-in closet, & a master bath with jacuzzi tub, double sink vanity & separate walk-in shower. French doors lead into the second bedroom with double closets that would also make a fabulous office. The 1750 sq.ft. Open basement ideal for related living or entertaining with a massive family room, FULL, high-end kitchen, additional rec area perfect for large parties or game room, etc. Basement also has a large 3rd bedroom with a walk-in closet, FULL bath & a plethora of storage. Home also featuresl hardwood floors, NEW lower carpet, wood blinds & a heated 2 car garage. Freshly Painted. Beautiful, well maintained grounds.
Property Specifics
| Condos/Townhomes | |
| 1 | |
| — | |
| 2005 | |
| Full | |
| — | |
| No | |
| — |
| Will | |
| Boulder Ridge | |
| 265 / Monthly | |
| Insurance,Exterior Maintenance,Lawn Care,Snow Removal | |
| Lake Michigan | |
| Public Sewer | |
| 10486331 | |
| 1508124050190000 |
Nearby Schools
| NAME: | DISTRICT: | DISTANCE: | |
|---|---|---|---|
|
High School
Lincoln-way Central High School |
210 | Not in DB | |
Property History
| DATE: | EVENT: | PRICE: | SOURCE: |
|---|---|---|---|
| 11 Oct, 2019 | Sold | $330,000 | MRED MLS |
| 3 Sep, 2019 | Under contract | $349,000 | MRED MLS |
| 15 Aug, 2019 | Listed for sale | $349,000 | MRED MLS |
Room Specifics
Total Bedrooms: 3
Bedrooms Above Ground: 2
Bedrooms Below Ground: 1
Dimensions: —
Floor Type: Hardwood
Dimensions: —
Floor Type: Carpet
Full Bathrooms: 3
Bathroom Amenities: Separate Shower
Bathroom in Basement: 1
Rooms: Recreation Room,Kitchen,Utility Room-Lower Level
Basement Description: Finished
Other Specifics
| 2 | |
| Concrete Perimeter | |
| Concrete | |
| — | |
| — | |
| 46X80 | |
| — | |
| Full | |
| Vaulted/Cathedral Ceilings, Hardwood Floors, First Floor Bedroom, In-Law Arrangement, First Floor Laundry, Walk-In Closet(s) | |
| Range, Microwave, Dishwasher, Refrigerator, Washer, Dryer | |
| Not in DB | |
| — | |
| — | |
| — | |
| Gas Log, Gas Starter |
Tax History
| Year | Property Taxes |
|---|---|
| 2019 | $6,493 |
Contact Agent
Nearby Similar Homes
Nearby Sold Comparables
Contact Agent
Listing Provided By
Baird & Warner







