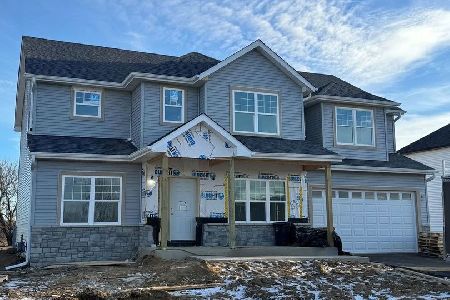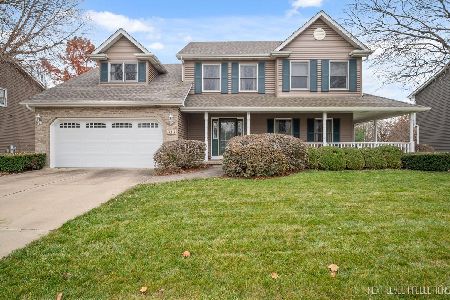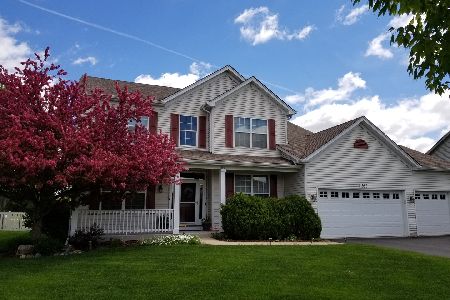1953 Prairie Rose Lane, Yorkville, Illinois 60560
$330,000
|
Sold
|
|
| Status: | Closed |
| Sqft: | 2,511 |
| Cost/Sqft: | $127 |
| Beds: | 4 |
| Baths: | 3 |
| Year Built: | 2006 |
| Property Taxes: | $8,243 |
| Days On Market: | 1596 |
| Lot Size: | 0,28 |
Description
Welcome to 1953 Prairie Rose! Soaring 2 story ceiling and hardwood floors greet you as you enter this lovingly maintained one owner home. Family room boasts cozy fireplace and sweeping views of the professionally landscaped backyard. Kitchen features abundant cabinet and counter space, stainless steel appliances and center island. Upstairs you will find 4 generously sized bedrooms and a master bedroom with vaulted ceilings, private bath with soaking tub and dual vanity and walk in closet. Finished basement for tons of extra living space. Private backyard with paver patio and meticulously maintained. New Roof 2019 and HVAC 2020. Walk to park, close to shopping and dining and all Yorkville has to offer. This home will not last!
Property Specifics
| Single Family | |
| — | |
| Traditional | |
| 2006 | |
| Full | |
| — | |
| No | |
| 0.28 |
| Kendall | |
| Prairie Meadows | |
| 350 / Annual | |
| Insurance | |
| Public | |
| Public Sewer | |
| 11212786 | |
| 0221478024 |
Nearby Schools
| NAME: | DISTRICT: | DISTANCE: | |
|---|---|---|---|
|
Grade School
Autumn Creek Elementary School |
115 | — | |
|
Middle School
Yorkville Middle School |
115 | Not in DB | |
|
High School
Yorkville High School |
115 | Not in DB | |
Property History
| DATE: | EVENT: | PRICE: | SOURCE: |
|---|---|---|---|
| 28 Oct, 2021 | Sold | $330,000 | MRED MLS |
| 15 Sep, 2021 | Under contract | $320,000 | MRED MLS |
| 13 Sep, 2021 | Listed for sale | $320,000 | MRED MLS |

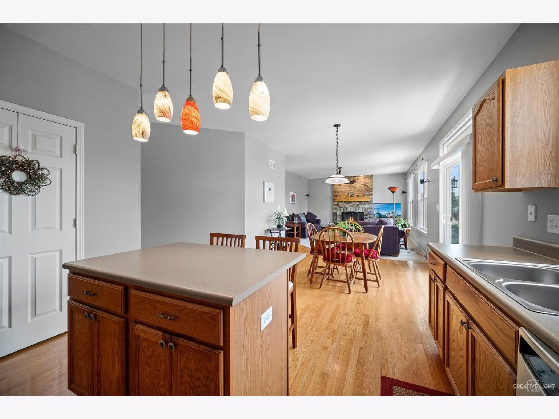
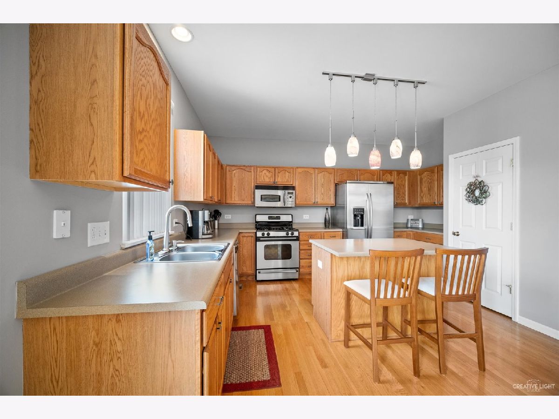
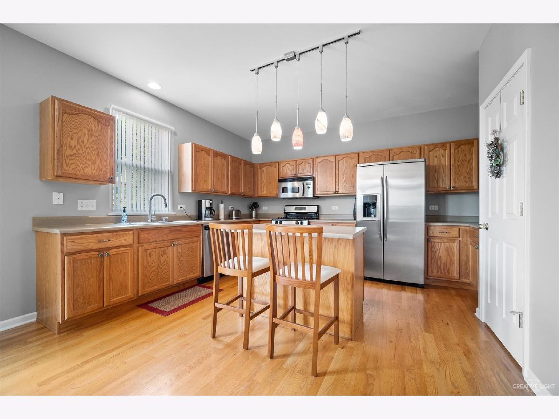
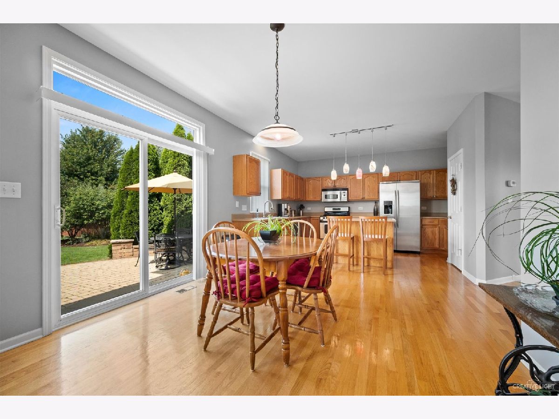
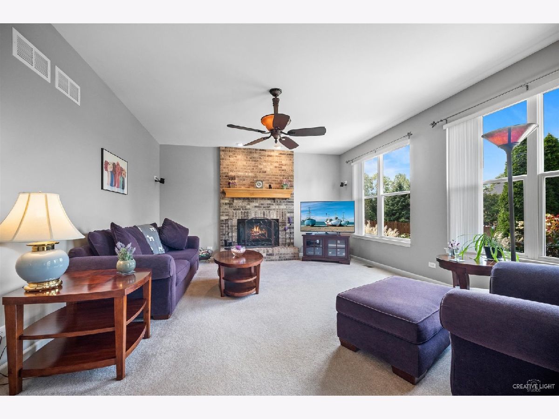
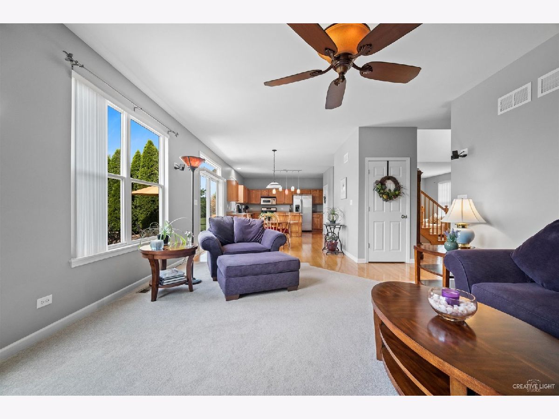
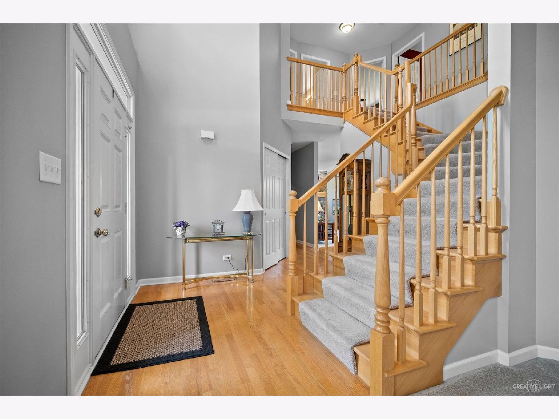

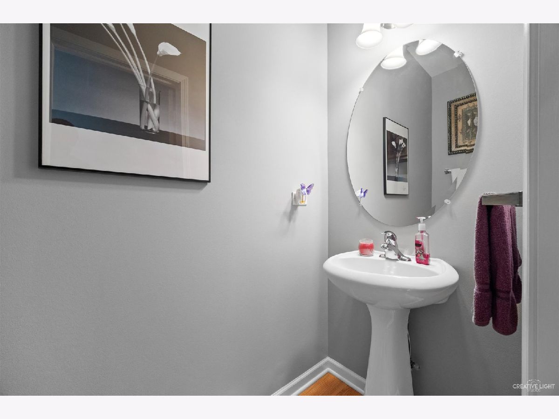
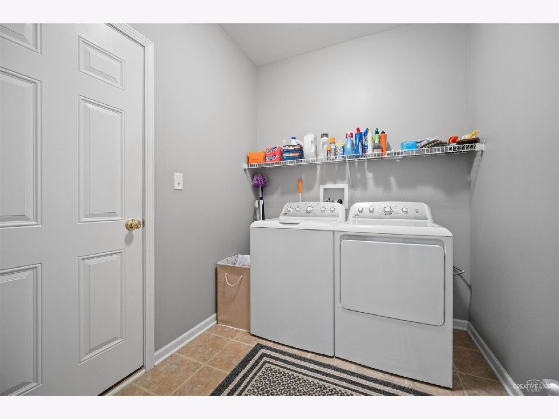
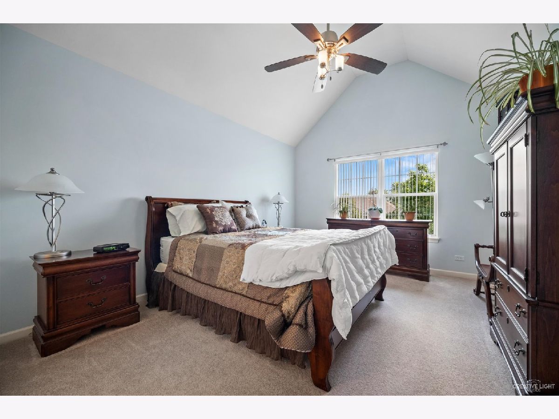
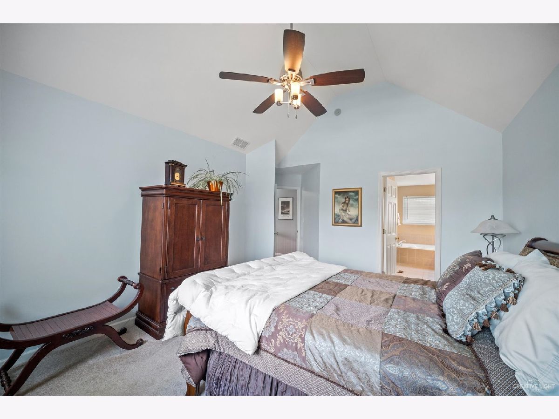

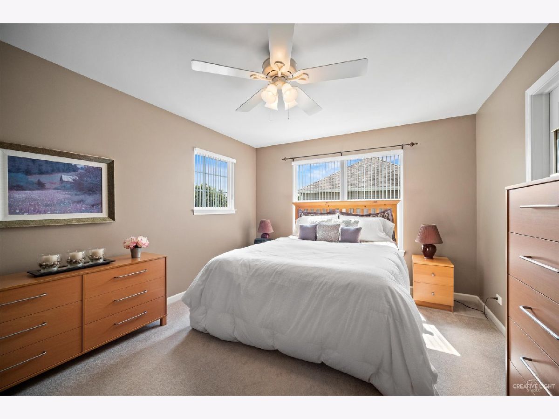

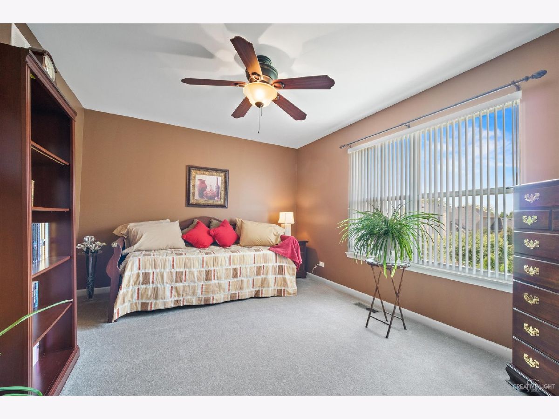
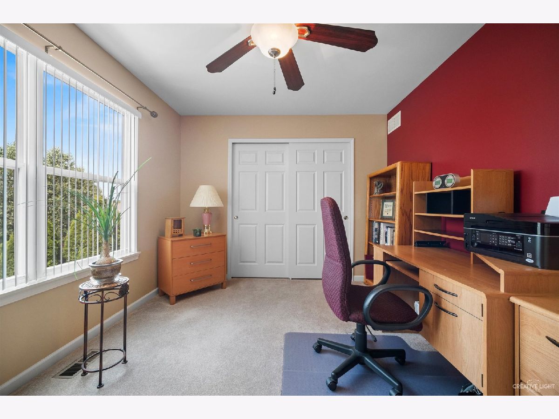


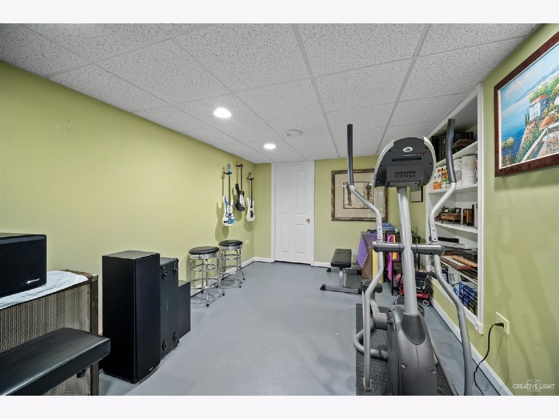

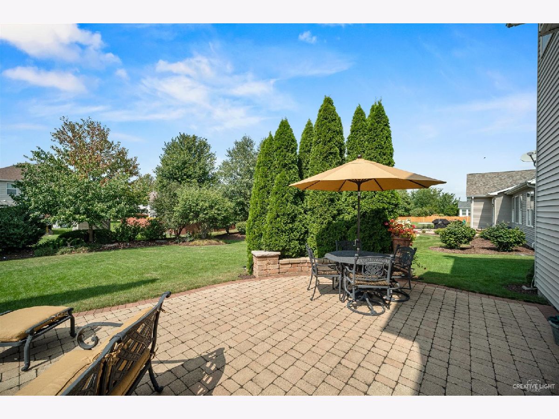




Room Specifics
Total Bedrooms: 4
Bedrooms Above Ground: 4
Bedrooms Below Ground: 0
Dimensions: —
Floor Type: Carpet
Dimensions: —
Floor Type: Carpet
Dimensions: —
Floor Type: Carpet
Full Bathrooms: 3
Bathroom Amenities: Separate Shower,Double Sink
Bathroom in Basement: 0
Rooms: Eating Area
Basement Description: Finished
Other Specifics
| 2 | |
| Concrete Perimeter | |
| Asphalt | |
| Patio | |
| — | |
| 80X149X80X150 | |
| Pull Down Stair | |
| Full | |
| Vaulted/Cathedral Ceilings, Hardwood Floors, First Floor Laundry, Built-in Features, Walk-In Closet(s) | |
| Range, Microwave, Dishwasher, Refrigerator, Washer, Dryer, Disposal, Stainless Steel Appliance(s) | |
| Not in DB | |
| Park, Curbs, Sidewalks, Street Lights, Street Paved | |
| — | |
| — | |
| Wood Burning |
Tax History
| Year | Property Taxes |
|---|---|
| 2021 | $8,243 |
Contact Agent
Nearby Similar Homes
Nearby Sold Comparables
Contact Agent
Listing Provided By
john greene, Realtor

