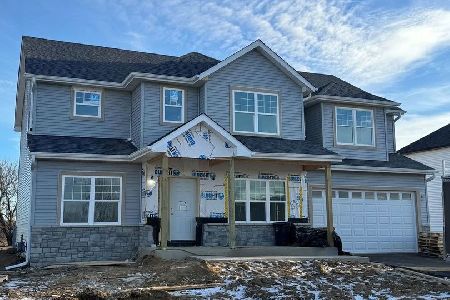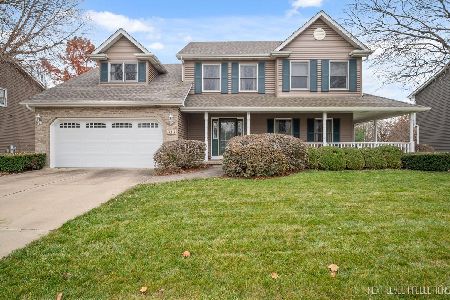1952 Prairie Rose Lane, Yorkville, Illinois 60560
$355,000
|
Sold
|
|
| Status: | Closed |
| Sqft: | 2,725 |
| Cost/Sqft: | $128 |
| Beds: | 4 |
| Baths: | 3 |
| Year Built: | 2005 |
| Property Taxes: | $8,509 |
| Days On Market: | 1763 |
| Lot Size: | 0,28 |
Description
A cozy expanded front porch greets you as you enter this meticulously maintained one owner home. Enter into a two story foyer with gleaming hardwood floors anchored by a study and dining room. The open concept family room and kitchen area is perfect for entertaining. Abundant light filters in thru the windows along the back of the home. Gorgeous brick floor to ceiling gas log fireplace will keep you warm on those chilly nights. Kitchen features granite counters, ample cabinets and a peninsula along with a huge pantry. A light and bright sunroom with built in bar area is perfect to relax with your favorite book. Upstairs, you will find four generously sized bedrooms with ample closet space and a master bedroom with trey ceiling, oversized walk in closet, custom shower with dual vanities and separate whirlpool soaking tub. Lets not forget the finished basement with so much added living space and ample storage area! The fully landscape backyard is generous in size and features a paver patio. Located just steps from a playground that any child would love, this home is a true gem. Close to shopping, dining, schools and on a quiet tree lined street, this is an A+. Welcome home!
Property Specifics
| Single Family | |
| — | |
| Traditional | |
| 2005 | |
| Full | |
| — | |
| No | |
| 0.28 |
| Kendall | |
| Prairie Meadows | |
| 350 / Annual | |
| Insurance | |
| Public | |
| Public Sewer | |
| 11030095 | |
| 0221479014 |
Nearby Schools
| NAME: | DISTRICT: | DISTANCE: | |
|---|---|---|---|
|
Grade School
Autumn Creek Elementary School |
115 | — | |
|
Middle School
Yorkville Middle School |
115 | Not in DB | |
|
High School
Yorkville High School |
115 | Not in DB | |
Property History
| DATE: | EVENT: | PRICE: | SOURCE: |
|---|---|---|---|
| 21 May, 2021 | Sold | $355,000 | MRED MLS |
| 1 Apr, 2021 | Under contract | $349,000 | MRED MLS |
| 31 Mar, 2021 | Listed for sale | $349,000 | MRED MLS |
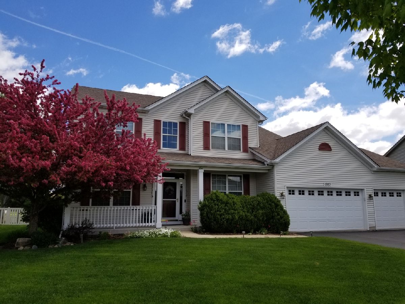
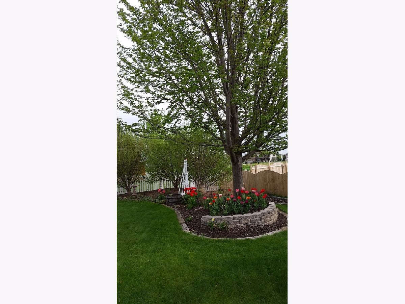
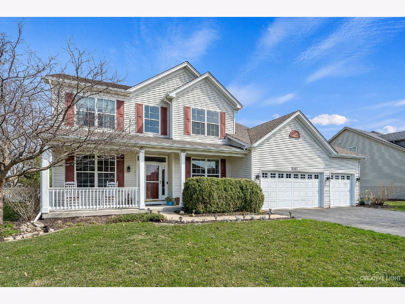
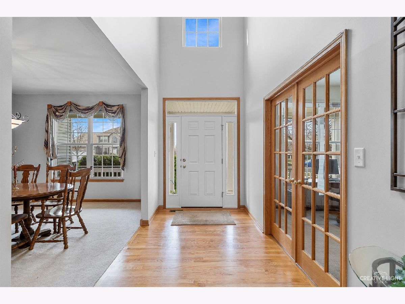
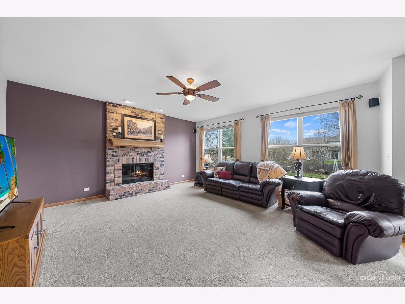
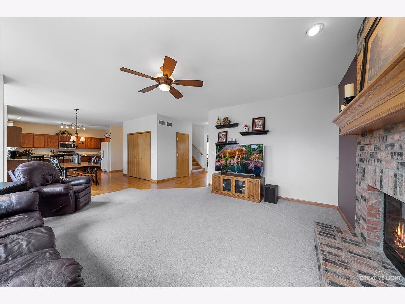
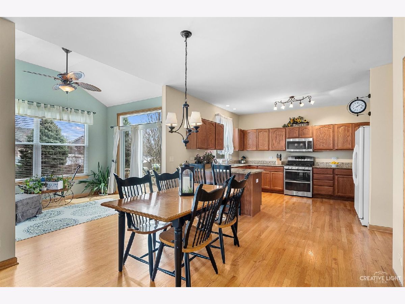
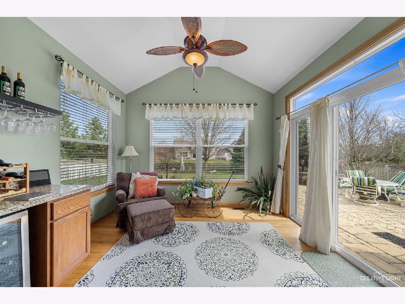
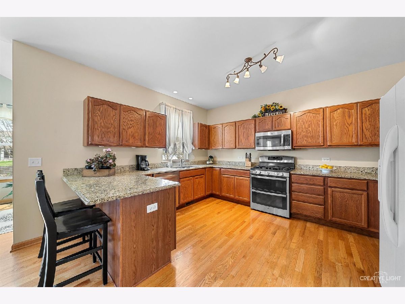
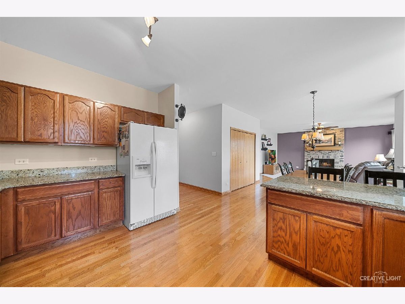
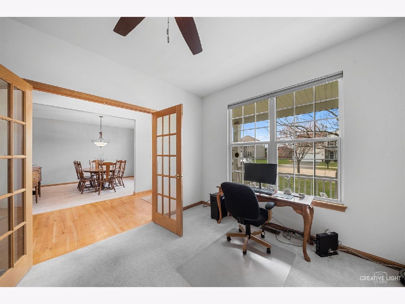
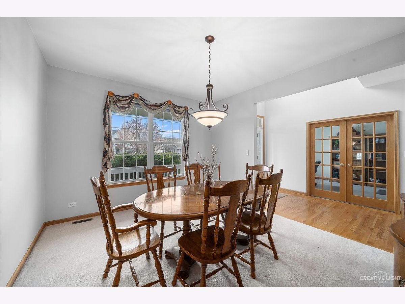
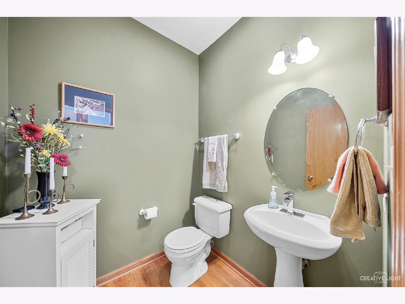
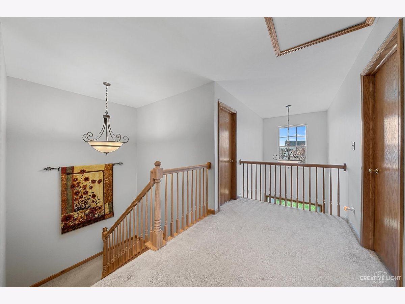
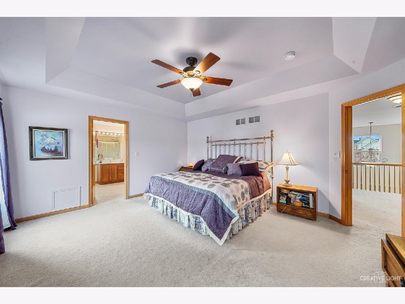
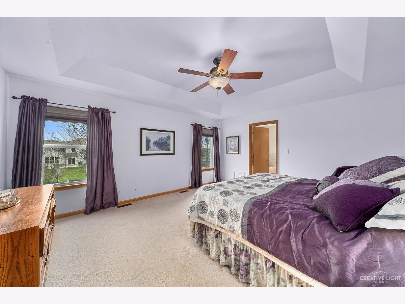
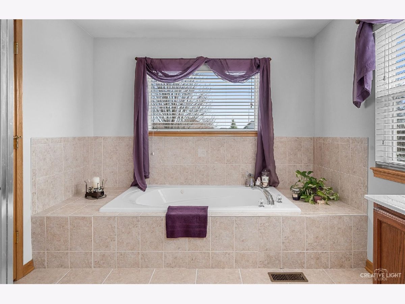
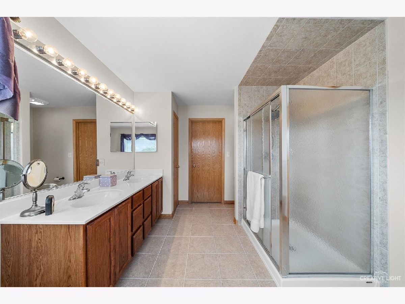
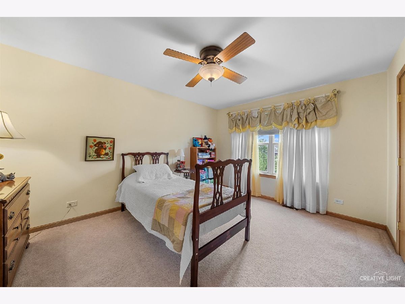
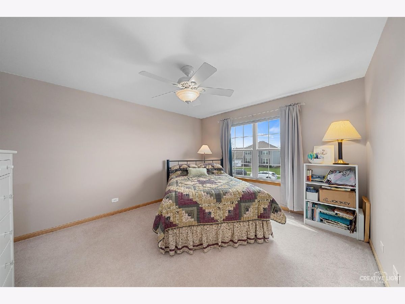
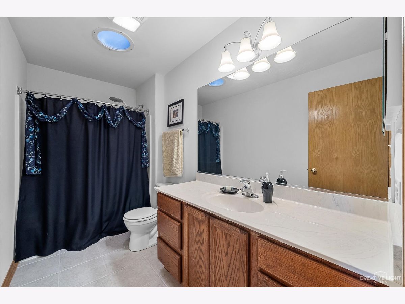
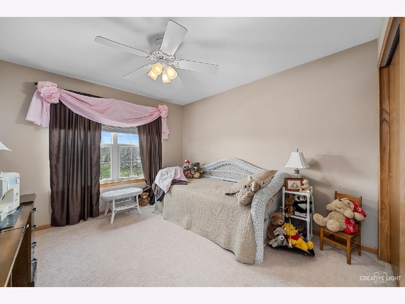
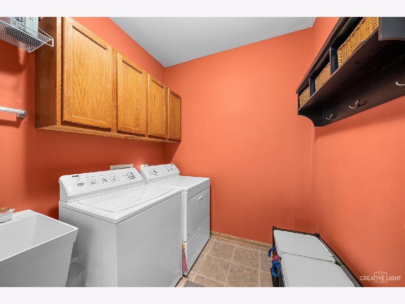
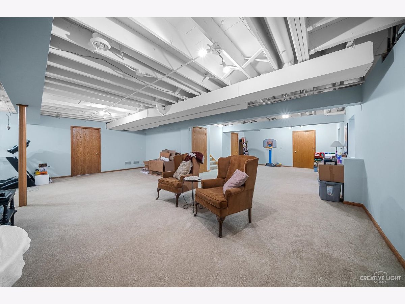
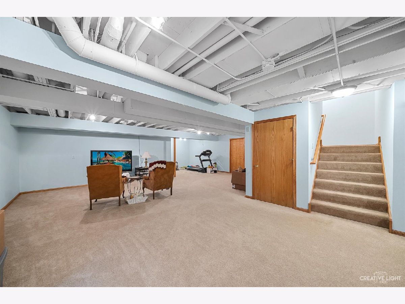
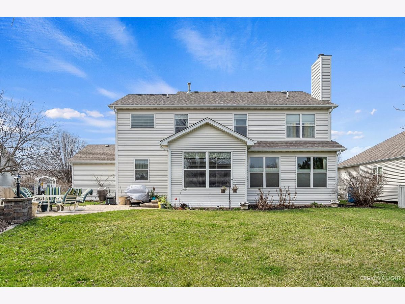
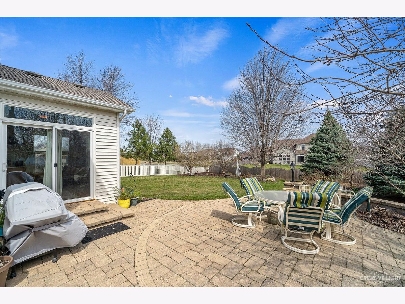
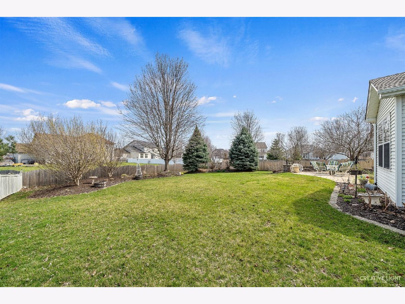
Room Specifics
Total Bedrooms: 4
Bedrooms Above Ground: 4
Bedrooms Below Ground: 0
Dimensions: —
Floor Type: Carpet
Dimensions: —
Floor Type: Carpet
Dimensions: —
Floor Type: Carpet
Full Bathrooms: 3
Bathroom Amenities: Whirlpool,Separate Shower,Double Sink
Bathroom in Basement: 0
Rooms: Breakfast Room,Office,Recreation Room,Sun Room
Basement Description: Finished
Other Specifics
| 3 | |
| Concrete Perimeter | |
| Asphalt | |
| Porch, Brick Paver Patio | |
| — | |
| 80X150 | |
| — | |
| Full | |
| Bar-Dry, Hardwood Floors, First Floor Laundry, Walk-In Closet(s) | |
| Range, Microwave, Dishwasher, Refrigerator, Washer, Dryer, Disposal | |
| Not in DB | |
| Park, Curbs, Sidewalks, Street Lights, Street Paved | |
| — | |
| — | |
| Gas Log, Gas Starter |
Tax History
| Year | Property Taxes |
|---|---|
| 2021 | $8,509 |
Contact Agent
Nearby Similar Homes
Nearby Sold Comparables
Contact Agent
Listing Provided By
john greene, Realtor

