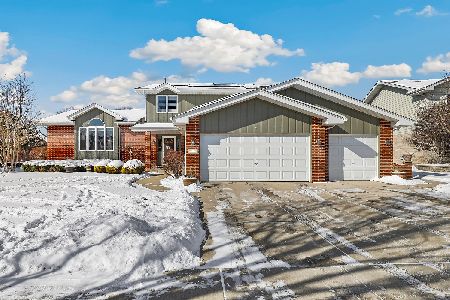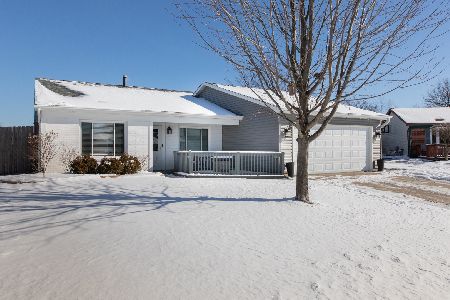19533 Southfield Lane, Tinley Park, Illinois 60487
$347,500
|
Sold
|
|
| Status: | Closed |
| Sqft: | 3,000 |
| Cost/Sqft: | $116 |
| Beds: | 3 |
| Baths: | 4 |
| Year Built: | 2004 |
| Property Taxes: | $11,759 |
| Days On Market: | 3605 |
| Lot Size: | 0,27 |
Description
Bring some FUN into your life in this SPECTACULAR Step Ranch in sought after Brookside Glen! Perfect for entertaining and loaded with upgrades. Over 4,000 sq.ft of modern elegance. Main level has a bright open floor plan, volume ceilings and marble & porcelain floors throughout! Formal Living room with vaulted ceiling and double-sided brick fireplace opens to a spacious Family room. The HUGE Kitchen features 42" custom maple cabinets, breakfast bar, vaulted ceiling flowing into the beautiful Sunroom with French doors to the brick paver patio! Master Suite has tray ceiling, walk-in closet, private deck & custom bathroom. Walk down to the HUGE extended basement offering additional living space with high ceilings, marble floors, Rec room, Exercise room/4th Bedroom, plus a 3rd full bath & extra-large unfinished storage area with endless room for more! Heated 3 car garage and concrete drive are a bonus. Situated on a large corner lot close to parks, shopping, Metra & easy access to I-80.
Property Specifics
| Single Family | |
| — | |
| Step Ranch | |
| 2004 | |
| Full | |
| MAJESTIC BOYNE | |
| No | |
| 0.27 |
| Will | |
| Brookside Glen | |
| 25 / Annual | |
| Other | |
| Lake Michigan,Public | |
| Public Sewer | |
| 09176901 | |
| 1909123110080000 |
Nearby Schools
| NAME: | DISTRICT: | DISTANCE: | |
|---|---|---|---|
|
High School
Lincoln-way North High School |
210 | Not in DB | |
Property History
| DATE: | EVENT: | PRICE: | SOURCE: |
|---|---|---|---|
| 8 Oct, 2007 | Sold | $424,500 | MRED MLS |
| 12 Sep, 2007 | Under contract | $469,900 | MRED MLS |
| 3 May, 2007 | Listed for sale | $469,900 | MRED MLS |
| 17 Jun, 2016 | Sold | $347,500 | MRED MLS |
| 2 Apr, 2016 | Under contract | $349,000 | MRED MLS |
| 28 Mar, 2016 | Listed for sale | $349,000 | MRED MLS |
Room Specifics
Total Bedrooms: 4
Bedrooms Above Ground: 3
Bedrooms Below Ground: 1
Dimensions: —
Floor Type: Carpet
Dimensions: —
Floor Type: Carpet
Dimensions: —
Floor Type: Marble
Full Bathrooms: 4
Bathroom Amenities: Whirlpool,Separate Shower,Bidet
Bathroom in Basement: 1
Rooms: Eating Area,Foyer,Office,Recreation Room,Storage,Sun Room,Walk In Closet
Basement Description: Partially Finished
Other Specifics
| 3 | |
| Concrete Perimeter | |
| Concrete | |
| Deck, Brick Paver Patio | |
| Landscaped,Corner Lot | |
| 91X131X90X131 | |
| Full | |
| Full | |
| Vaulted/Cathedral Ceilings, Skylight(s), Bar-Wet, First Floor Bedroom, First Floor Full Bath | |
| Range, Microwave, Dishwasher, Refrigerator, Disposal | |
| Not in DB | |
| Sidewalks, Street Lights, Street Paved | |
| — | |
| — | |
| Double Sided, Wood Burning, Attached Fireplace Doors/Screen, Gas Log, Gas Starter |
Tax History
| Year | Property Taxes |
|---|---|
| 2007 | $7,487 |
| 2016 | $11,759 |
Contact Agent
Nearby Similar Homes
Nearby Sold Comparables
Contact Agent
Listing Provided By
Baird & Warner








