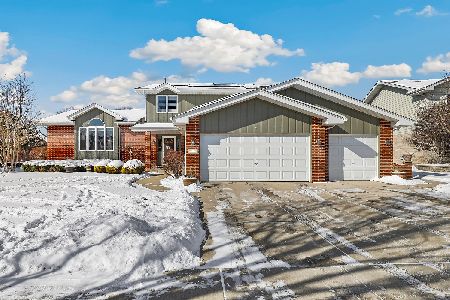7915 Lakeview Terrace, Tinley Park, Illinois 60487
$375,000
|
Sold
|
|
| Status: | Closed |
| Sqft: | 2,941 |
| Cost/Sqft: | $133 |
| Beds: | 4 |
| Baths: | 4 |
| Year Built: | 2002 |
| Property Taxes: | $11,369 |
| Days On Market: | 2275 |
| Lot Size: | 0,36 |
Description
Gorgeous 2 story in highly sought after Brookside Glen! Perfectly set only minutes from scenic ponds, numerous parks, excellent schools, the Metra station and interstate access; the professionally landscaped exterior offers a 3 car garage, front porch, and a large backyard with patio, deck and above ground pool. Step inside to the immaculate interior which has been beautifully updated and perfectly finished to offer a modern, warm and inviting atmosphere. Hosted on the main floor is a 2 story foyer; a sun-filled living room with French door entry; a spacious family room with brick fireplace; an updated kitchen with white cabinets, granite counters and stainless steel appliances; along with an executive office. On the second floor there are 4 bedrooms and 2 updated bathrooms; including a master suite with beamed vaulted ceiling. For entertaining, the basement features an awesome recreation room and an updated full bathroom with rain shower. To complete this home is a newer roof, tons of storage space, and so many custom features that you must see this one to appreciate it all!
Property Specifics
| Single Family | |
| — | |
| — | |
| 2002 | |
| Partial | |
| — | |
| No | |
| 0.36 |
| Will | |
| Brookside Glen | |
| 25 / Annual | |
| Other | |
| Lake Michigan,Public | |
| Public Sewer, Sewer-Storm | |
| 10576083 | |
| 0912311006000000 |
Nearby Schools
| NAME: | DISTRICT: | DISTANCE: | |
|---|---|---|---|
|
High School
Lincoln-way East High School |
210 | Not in DB | |
Property History
| DATE: | EVENT: | PRICE: | SOURCE: |
|---|---|---|---|
| 20 Mar, 2020 | Sold | $375,000 | MRED MLS |
| 23 Jan, 2020 | Under contract | $389,900 | MRED MLS |
| 18 Nov, 2019 | Listed for sale | $389,900 | MRED MLS |
Room Specifics
Total Bedrooms: 4
Bedrooms Above Ground: 4
Bedrooms Below Ground: 0
Dimensions: —
Floor Type: Carpet
Dimensions: —
Floor Type: Carpet
Dimensions: —
Floor Type: Carpet
Full Bathrooms: 4
Bathroom Amenities: Whirlpool,Separate Shower,Double Sink
Bathroom in Basement: 1
Rooms: Eating Area,Office,Recreation Room,Foyer
Basement Description: Finished
Other Specifics
| 3 | |
| Concrete Perimeter | |
| Concrete | |
| Deck, Patio, Porch, Above Ground Pool, Storms/Screens | |
| Fenced Yard,Landscaped | |
| 80X172X124X158 | |
| Unfinished | |
| Full | |
| Vaulted/Cathedral Ceilings, Hardwood Floors, First Floor Laundry | |
| Range, Microwave, Dishwasher, Refrigerator, Washer, Dryer, Disposal, Stainless Steel Appliance(s) | |
| Not in DB | |
| Park, Lake, Curbs, Sidewalks, Street Lights, Street Paved | |
| — | |
| — | |
| Wood Burning, Gas Starter |
Tax History
| Year | Property Taxes |
|---|---|
| 2020 | $11,369 |
Contact Agent
Nearby Similar Homes
Nearby Sold Comparables
Contact Agent
Listing Provided By
Lincoln-Way Realty, Inc






