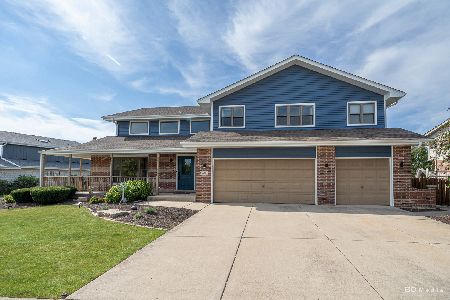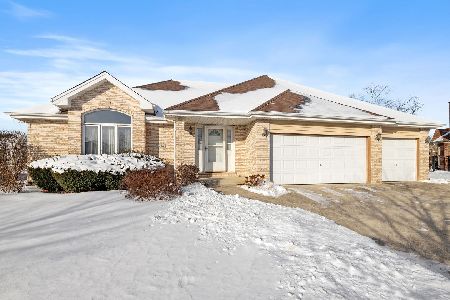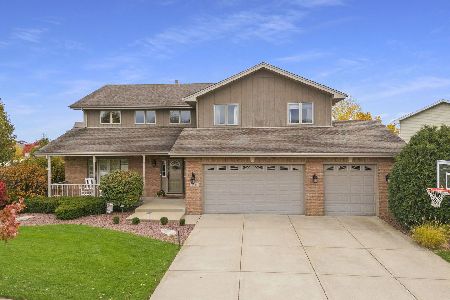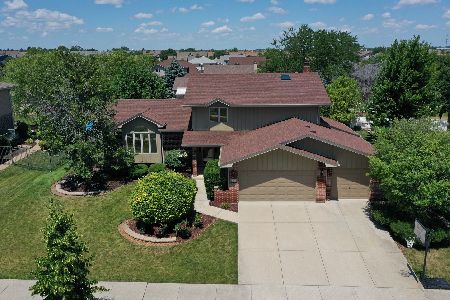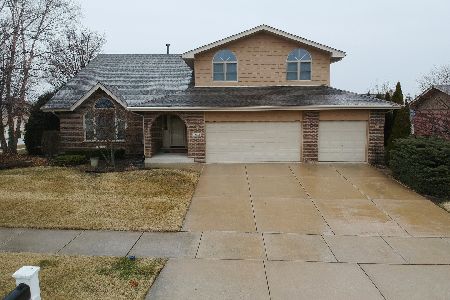19535 Brookfield Circle, Tinley Park, Illinois 60487
$485,000
|
Sold
|
|
| Status: | Closed |
| Sqft: | 3,460 |
| Cost/Sqft: | $152 |
| Beds: | 5 |
| Baths: | 4 |
| Year Built: | 1998 |
| Property Taxes: | $14,768 |
| Days On Market: | 717 |
| Lot Size: | 0,28 |
Description
Beautiful Fane-style home nestled in the desirable Brookside Glen subdivision of Tinley Park! The Fane model offers the largest floorplan in the subdivision; it epitomizes comfort and convenience. Boasting over 3400 square feet, this residence offers spacious living with large-sized rooms ideal for both relaxation and entertaining. The grand living room welcomes with vaulted ceilings, while the formal dining room sets the stage for elegant gatherings. A cozy family room features hardwood flooring and a fireplace, perfect for cozy evenings. The expansive kitchen is a chef's delight, adorned with granite counters and ample cabinetry. A main floor bedroom adds versatility as a guest suite or home office. Ascend to the second floor to discover a vast loft, four bedrooms, and two full bathrooms, including a master suite with vaulted ceilings and a walk-in closet. The unfinished basement provides endless potential and includes a full bathroom. Outside, the home impresses with a charming exterior, complete with a three-car garage and a spacious deck with built-in benches, offering ample space for outdoor enjoyment. With its proximity to interstate access, the Metra station, parks, and excellent schools, this residence presents an unmatched opportunity for refined suburban living!
Property Specifics
| Single Family | |
| — | |
| — | |
| 1998 | |
| — | |
| FANE | |
| No | |
| 0.28 |
| Will | |
| Brookside Glen | |
| 25 / Annual | |
| — | |
| — | |
| — | |
| 11991634 | |
| 1909113020290000 |
Nearby Schools
| NAME: | DISTRICT: | DISTANCE: | |
|---|---|---|---|
|
Grade School
Dr Julian Rogus School |
161 | — | |
|
Middle School
Summit Hill Junior High School |
161 | Not in DB | |
|
High School
Lincoln-way East High School |
210 | Not in DB | |
Property History
| DATE: | EVENT: | PRICE: | SOURCE: |
|---|---|---|---|
| 30 Apr, 2024 | Sold | $485,000 | MRED MLS |
| 29 Mar, 2024 | Under contract | $524,900 | MRED MLS |
| 11 Mar, 2024 | Listed for sale | $524,900 | MRED MLS |
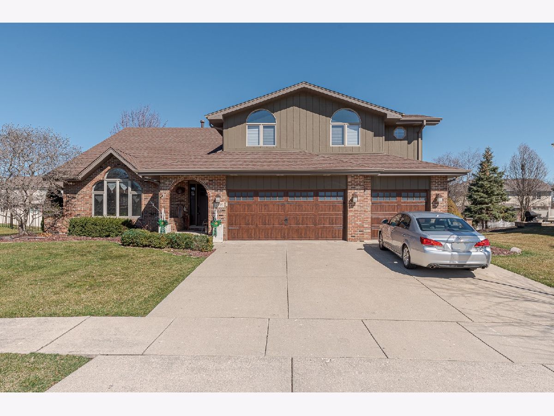
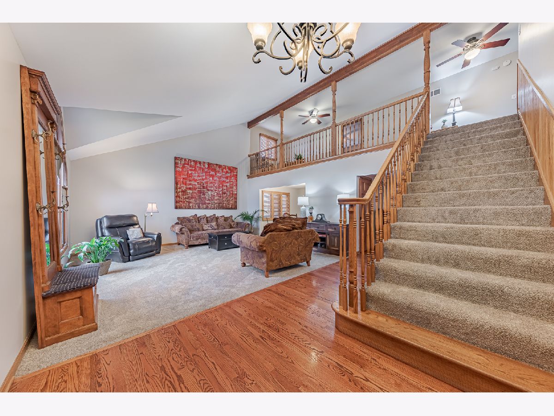
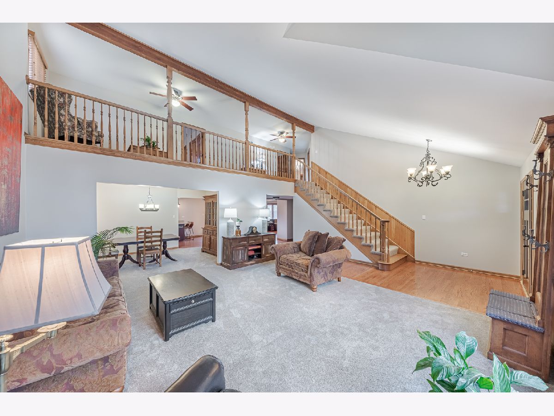
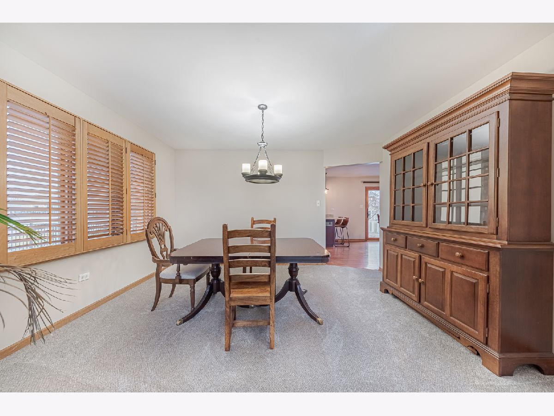
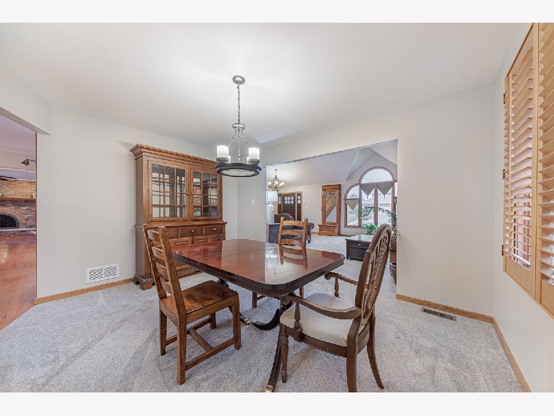



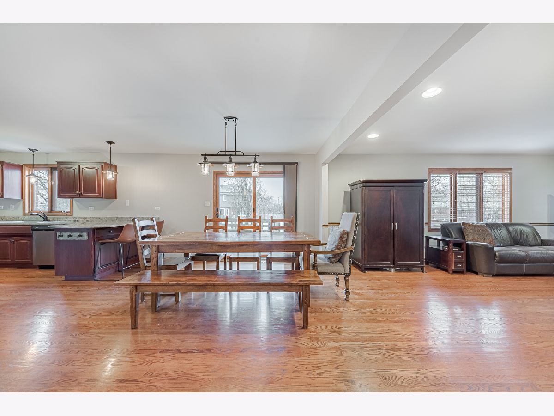

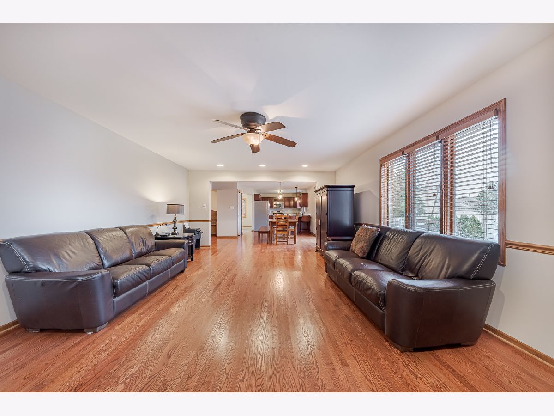

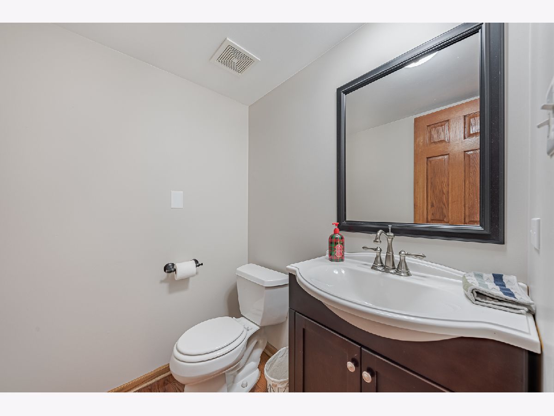
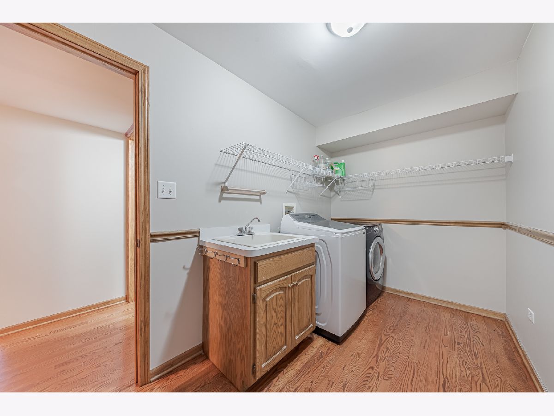

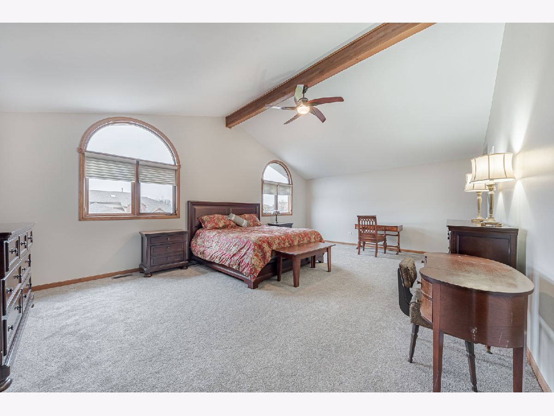

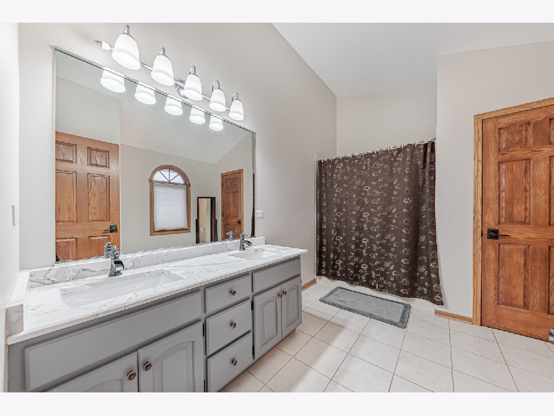

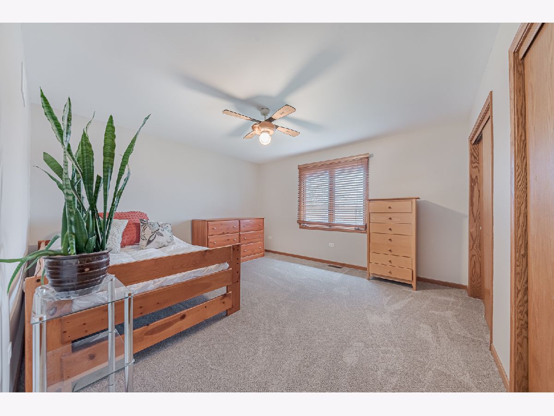

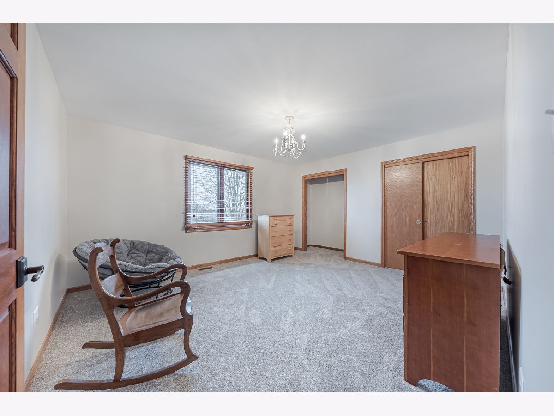

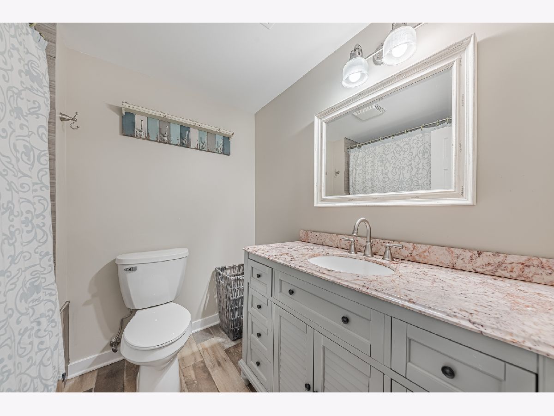
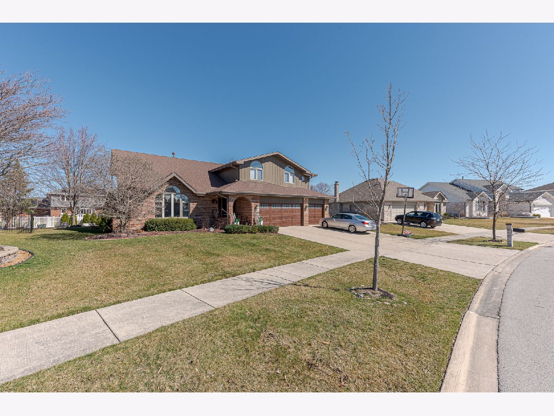

Room Specifics
Total Bedrooms: 5
Bedrooms Above Ground: 5
Bedrooms Below Ground: 0
Dimensions: —
Floor Type: —
Dimensions: —
Floor Type: —
Dimensions: —
Floor Type: —
Dimensions: —
Floor Type: —
Full Bathrooms: 4
Bathroom Amenities: Double Sink,Soaking Tub
Bathroom in Basement: 1
Rooms: —
Basement Description: Unfinished
Other Specifics
| 3 | |
| — | |
| Concrete | |
| — | |
| — | |
| 75X132X112X130 | |
| Unfinished | |
| — | |
| — | |
| — | |
| Not in DB | |
| — | |
| — | |
| — | |
| — |
Tax History
| Year | Property Taxes |
|---|---|
| 2024 | $14,768 |
Contact Agent
Nearby Similar Homes
Nearby Sold Comparables
Contact Agent
Listing Provided By
Lincoln-Way Realty, Inc

