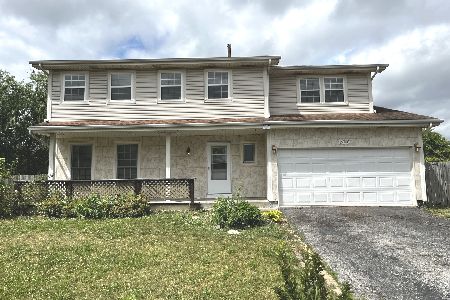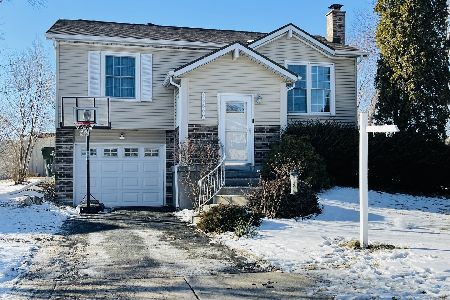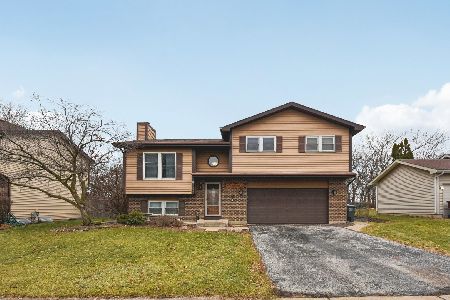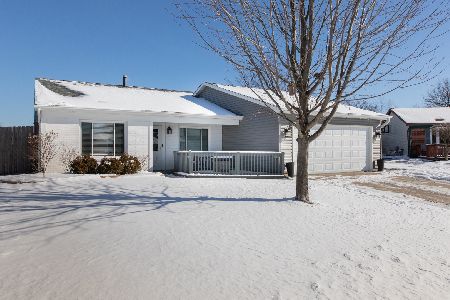19538 Collin Drive, Frankfort, Illinois 60423
$435,000
|
Sold
|
|
| Status: | Closed |
| Sqft: | 3,334 |
| Cost/Sqft: | $127 |
| Beds: | 4 |
| Baths: | 3 |
| Year Built: | 2005 |
| Property Taxes: | $13,494 |
| Days On Market: | 1938 |
| Lot Size: | 0,29 |
Description
SUPERB-CUSTOM BUILT-BRICK & STONE MASTERPIECE! Expansive 2-story foyer welcomes you in. Beautiful maple wood flooring flows into the office boasting 16' vaulted ceilings, custom built in storage & shelving. Formal dining room features wide arches, crown molding & elegant lighting. Magnificent family room with an 18' floor to ceiling stone fireplace flanked by 4 huge picture windows flows into the perfect dream kitchen complete w/cherry cabinets, granite, stone tile, beautiful lighting & stainless appls. Main level master has vaulted ceilings, WIC, elegant bath w/large shower & whirlpool tub. 2nd level cat-walk overlooks the grand family room & leads to 4 bedrooms and one can be great bonus room. Over-sized white trim, 2-panel doors & custom window treatments thru-out. Full basement has 9' ceilings & roughed in plumbing. OVER-SIZED (tons of xtra space) heated garage with hot/cold water. Newer furnace..a/c units. Plus a fenced in, landscaped back yard.
Property Specifics
| Single Family | |
| — | |
| Traditional | |
| 2005 | |
| Full | |
| — | |
| No | |
| 0.29 |
| Will | |
| — | |
| 0 / Not Applicable | |
| None | |
| Public | |
| Public Sewer | |
| 10907435 | |
| 1909124210070000 |
Nearby Schools
| NAME: | DISTRICT: | DISTANCE: | |
|---|---|---|---|
|
Grade School
Frankfort Square Elementary Scho |
161 | — | |
|
Middle School
Summit Hill Junior High School |
161 | Not in DB | |
|
High School
Lincoln-way East High School |
210 | Not in DB | |
Property History
| DATE: | EVENT: | PRICE: | SOURCE: |
|---|---|---|---|
| 18 Mar, 2021 | Sold | $435,000 | MRED MLS |
| 2 Feb, 2021 | Under contract | $425,000 | MRED MLS |
| — | Last price change | $435,000 | MRED MLS |
| 20 Oct, 2020 | Listed for sale | $435,000 | MRED MLS |
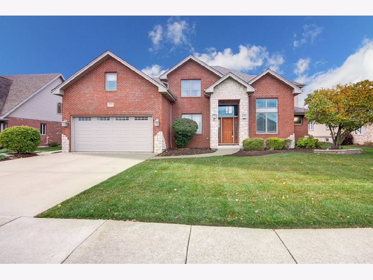
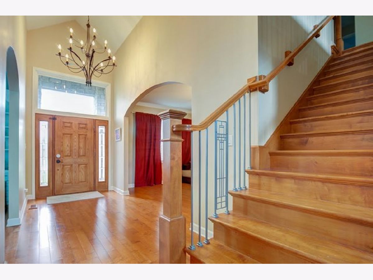
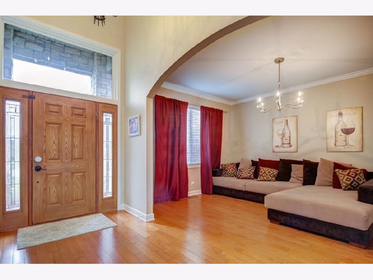
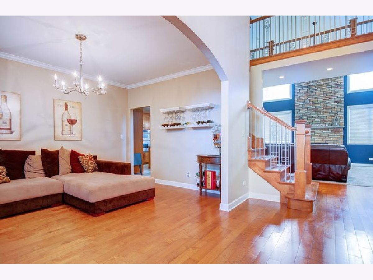
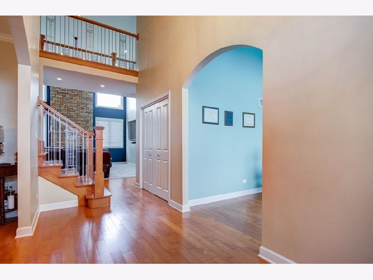
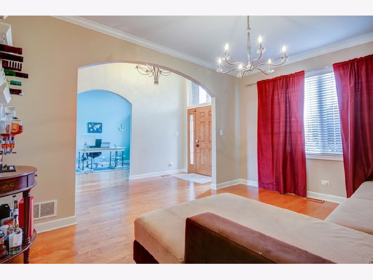
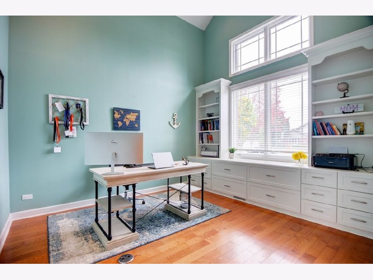
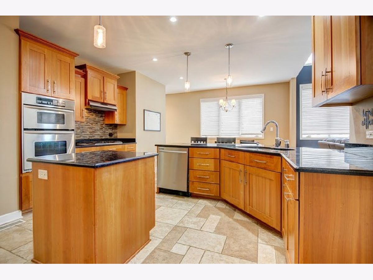
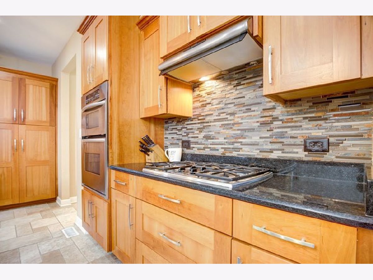
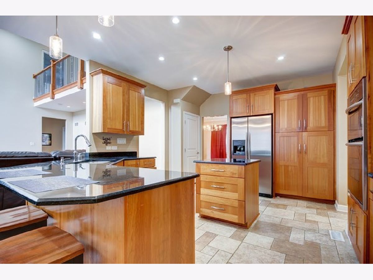
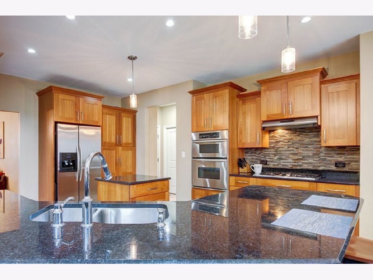
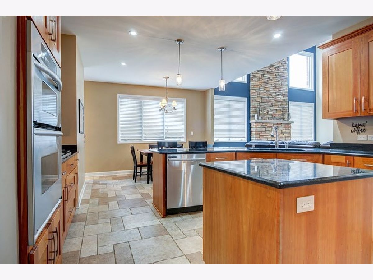
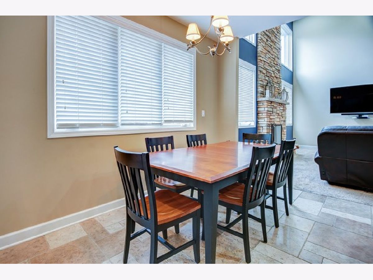
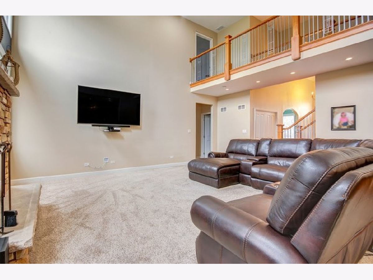
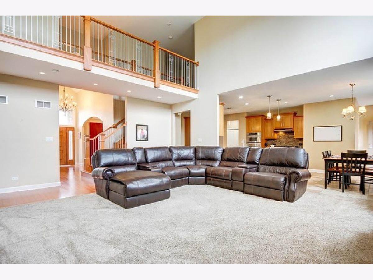
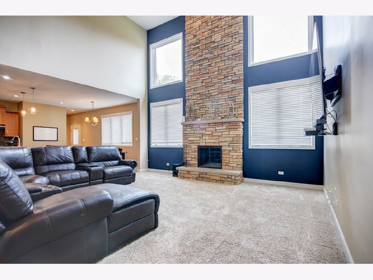
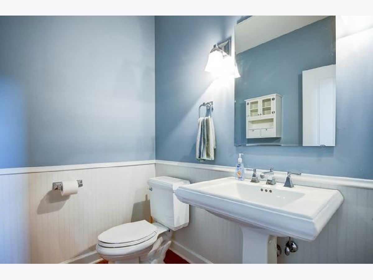
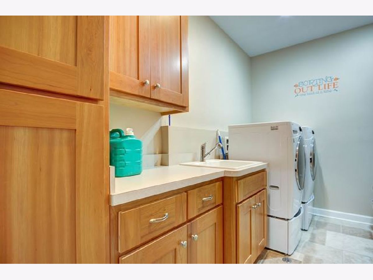
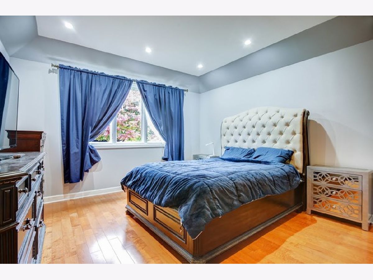
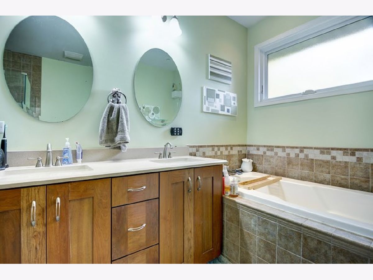
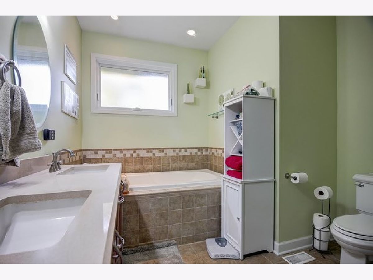
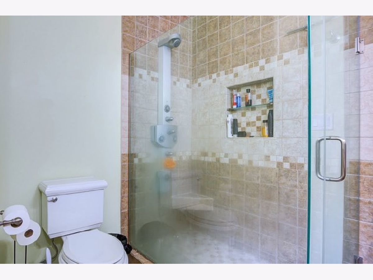
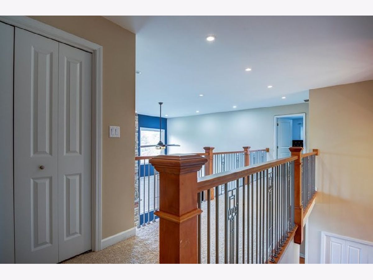
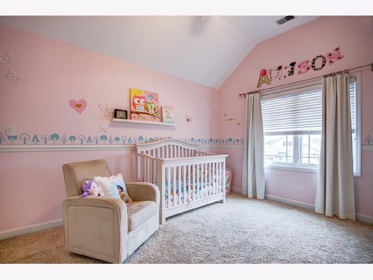
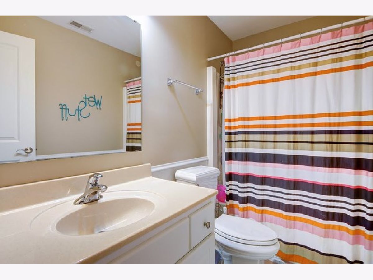
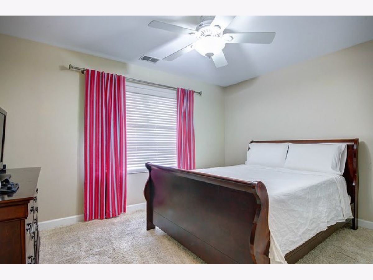
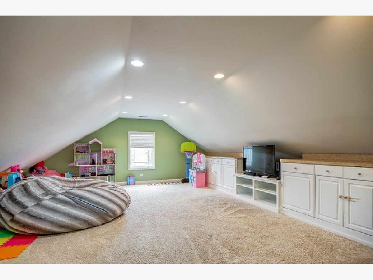
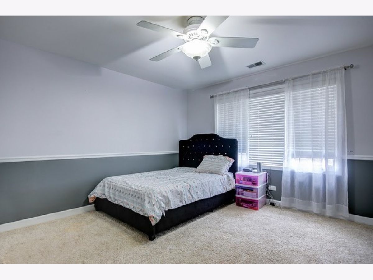
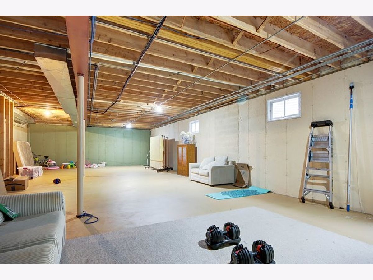
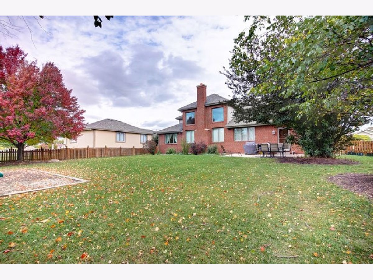
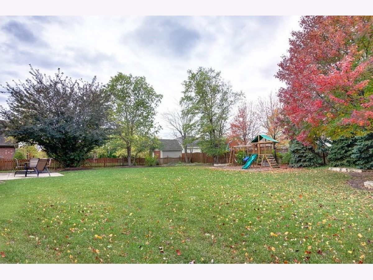
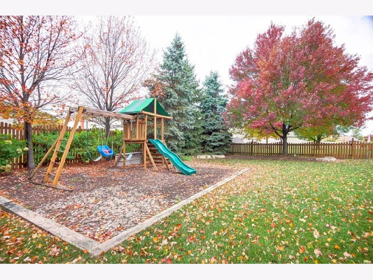
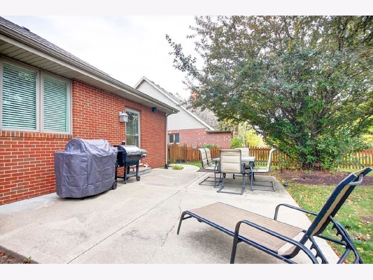
Room Specifics
Total Bedrooms: 4
Bedrooms Above Ground: 4
Bedrooms Below Ground: 0
Dimensions: —
Floor Type: Carpet
Dimensions: —
Floor Type: Carpet
Dimensions: —
Floor Type: Carpet
Full Bathrooms: 3
Bathroom Amenities: Whirlpool,Separate Shower,Double Sink,Full Body Spray Shower
Bathroom in Basement: 0
Rooms: Bonus Room,Foyer,Office
Basement Description: Unfinished,Bathroom Rough-In
Other Specifics
| 2 | |
| Concrete Perimeter | |
| Concrete | |
| Stamped Concrete Patio, Storms/Screens | |
| Fenced Yard,Landscaped | |
| 80 X 159 | |
| Dormer | |
| Full | |
| Vaulted/Cathedral Ceilings, Skylight(s), Hardwood Floors, First Floor Bedroom, First Floor Laundry | |
| Microwave, Dishwasher, Refrigerator, Disposal, Stainless Steel Appliance(s), Cooktop, Range Hood | |
| Not in DB | |
| Park, Curbs, Sidewalks, Street Lights, Street Paved | |
| — | |
| — | |
| Wood Burning, Gas Log |
Tax History
| Year | Property Taxes |
|---|---|
| 2021 | $13,494 |
Contact Agent
Nearby Similar Homes
Nearby Sold Comparables
Contact Agent
Listing Provided By
Redfin Corporation

