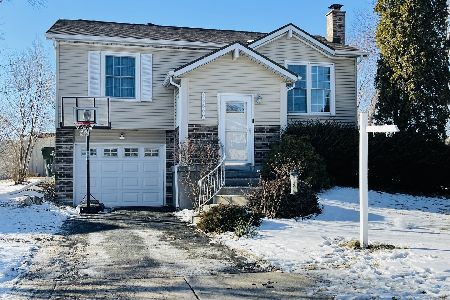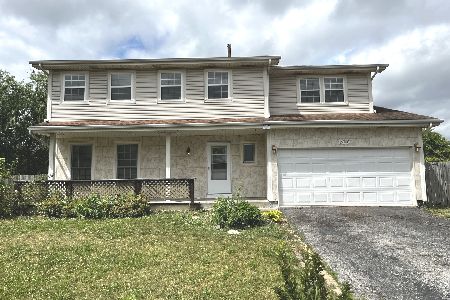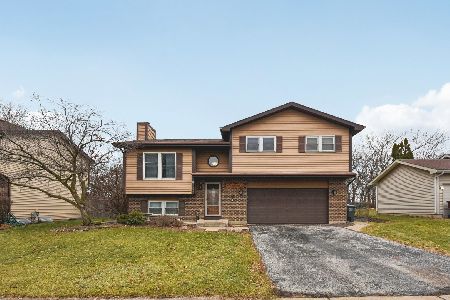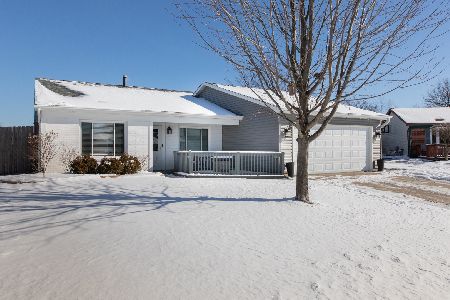7426 James Street, Frankfort, Illinois 60423
$490,164
|
Sold
|
|
| Status: | Closed |
| Sqft: | 3,291 |
| Cost/Sqft: | $140 |
| Beds: | 4 |
| Baths: | 3 |
| Year Built: | 2002 |
| Property Taxes: | $11,941 |
| Days On Market: | 1355 |
| Lot Size: | 0,29 |
Description
Your home search ends today! Come and take a step into pure Luxury. This 4 bedroom, 2 1/2 Bath has endless space as well as stunning updates. Amaze your guest as they enter with the 2 story Foyer which is overlooking a newly remolded fireplace which is placed in the beautiful natural sunlit living room. Enjoy the space this home really has to offer. The 1st floor includes a space as you enter that can be used for many different set ups such as an office. A Formal dinning room, as well a powder room, and a family room for additional seating. Take a step into the recently updated Designer kitchen! The Updates are endless!!! New lighting, Quartz Countertops, New Fixtures, Stunning New White Custom Cabinets, Custom Built Island, Built in Microwave, Built in Wine Cooler, New Smart Samsung Refrigerator and Stove with an air fryer and roasting feature. Take a quick step outside to the fully fenced backyard. Featuring a huge beautiful well maintained deck that is ready for your Summer time entertainment! Off the kitchen you will enter the super convenient mud room with built in shelving, which leads to the very spacious 2 car garage. The full basement has unlimited storage space. There's an option to possibly add another bathroom. Head up the grand stair case where you will find the extremly spacaius Master suite, featuring tons of natural lighting, fresh paint, as well as the absolutely stunning private master bath suite. The updates include a Huge Walk-in Shower, New Vanity, New Lighting, New Fixtures, Whirlpool Tub, and Double Sinks! There are 3 additional spacious bedrooms on the 2nd floor, as well as a full bathroom. This home is Located in school zone 161 and 210 !! Come and see this beautiful home for yourself!!
Property Specifics
| Single Family | |
| — | |
| — | |
| 2002 | |
| — | |
| — | |
| No | |
| 0.29 |
| Will | |
| — | |
| 0 / Not Applicable | |
| — | |
| — | |
| — | |
| 11415707 | |
| 1909124210110000 |
Nearby Schools
| NAME: | DISTRICT: | DISTANCE: | |
|---|---|---|---|
|
Grade School
Frankfort Square Elementary Scho |
161 | — | |
|
Middle School
Summit Hill Junior High School |
161 | Not in DB | |
|
High School
Lincoln-way East High School |
210 | Not in DB | |
|
Alternate Elementary School
Walker Intermediate School |
— | Not in DB | |
Property History
| DATE: | EVENT: | PRICE: | SOURCE: |
|---|---|---|---|
| 31 Jul, 2007 | Sold | $410,000 | MRED MLS |
| 7 Jul, 2007 | Under contract | $415,000 | MRED MLS |
| — | Last price change | $419,000 | MRED MLS |
| 20 Apr, 2007 | Listed for sale | $424,900 | MRED MLS |
| 11 Jul, 2019 | Sold | $338,000 | MRED MLS |
| 15 May, 2019 | Under contract | $349,000 | MRED MLS |
| — | Last price change | $355,000 | MRED MLS |
| 6 Mar, 2019 | Listed for sale | $365,000 | MRED MLS |
| 30 Jun, 2022 | Sold | $490,164 | MRED MLS |
| 27 May, 2022 | Under contract | $460,000 | MRED MLS |
| 26 May, 2022 | Listed for sale | $460,000 | MRED MLS |
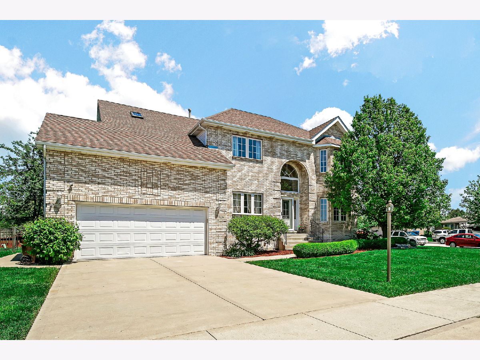
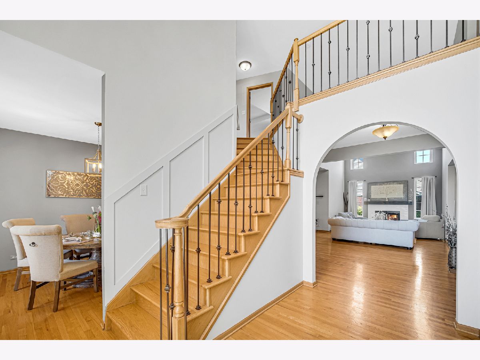
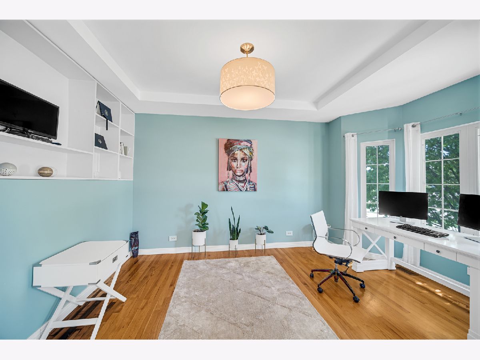
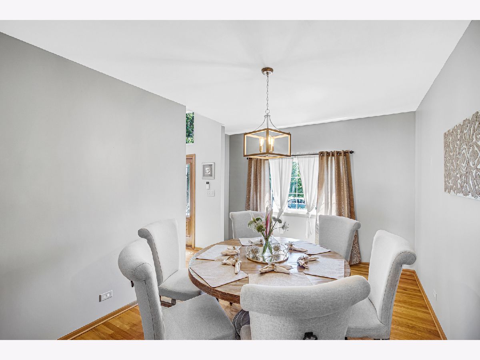
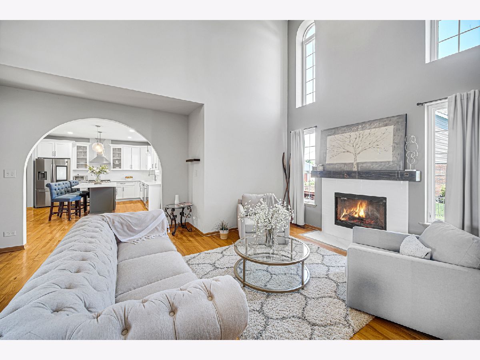
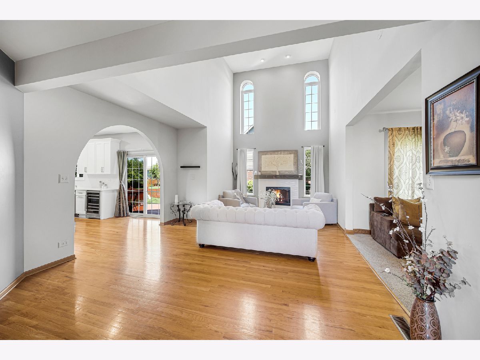
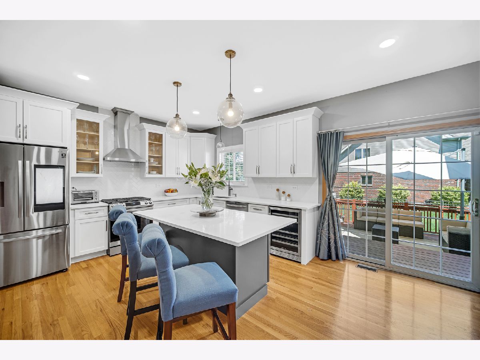
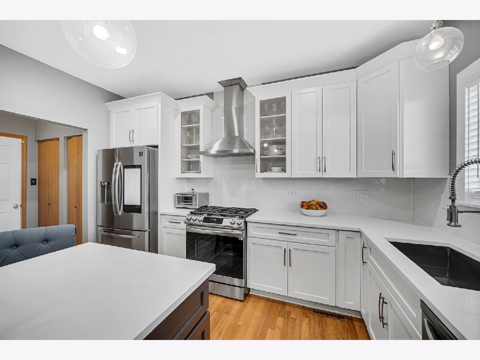
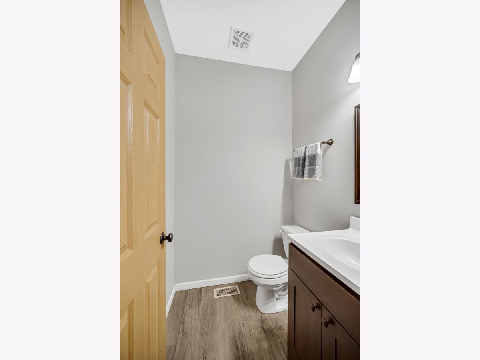
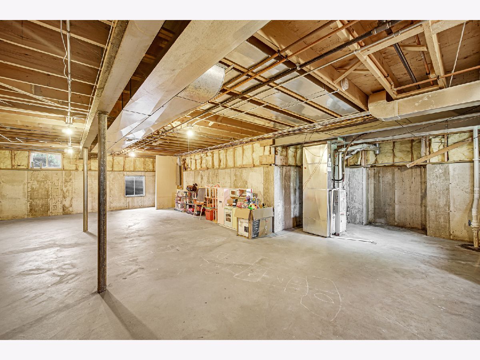
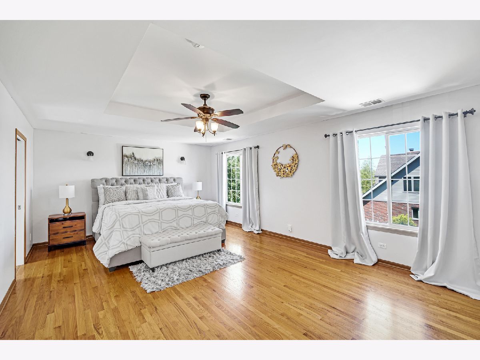
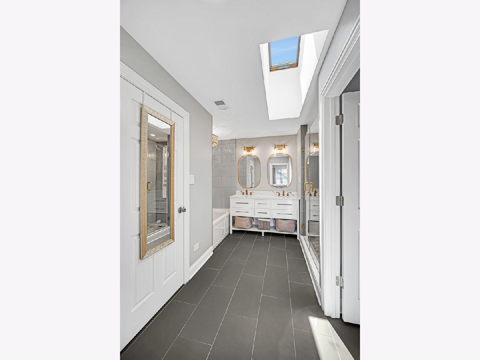
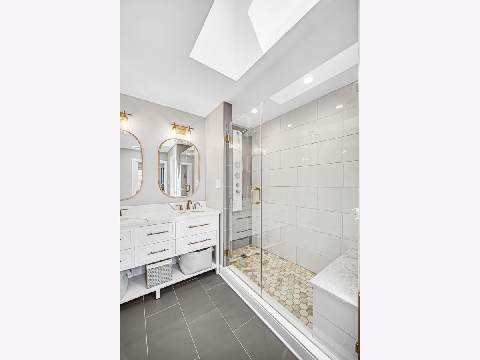
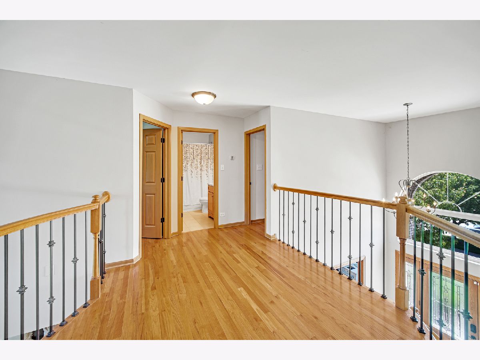
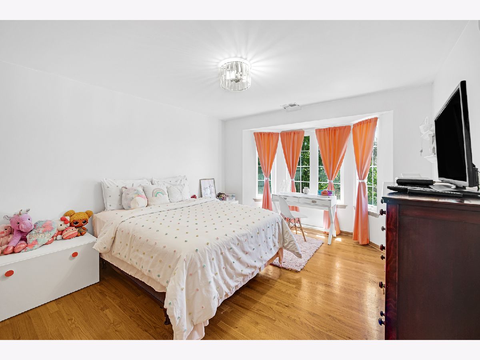
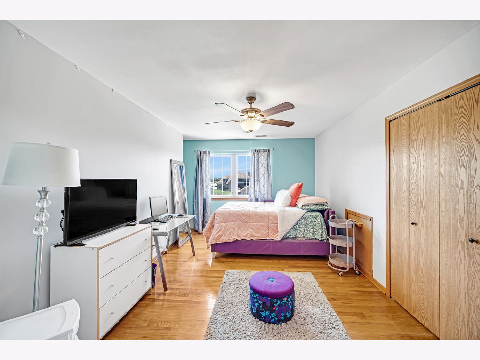
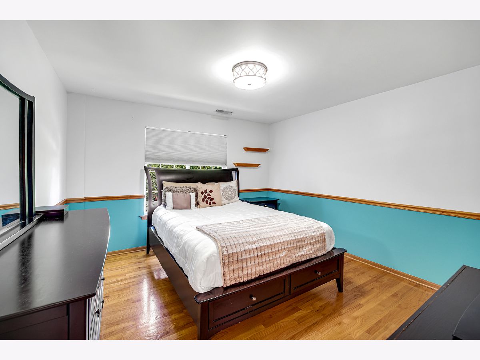
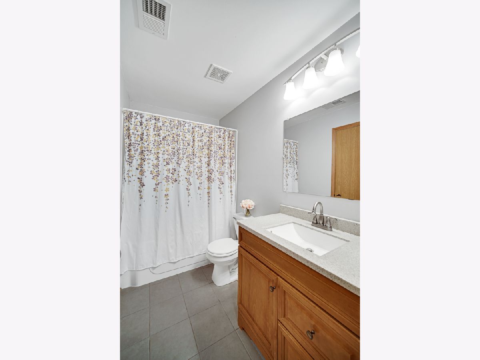
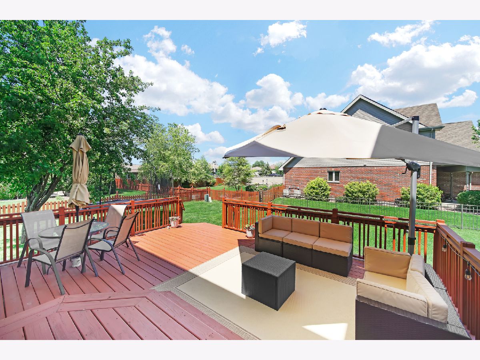
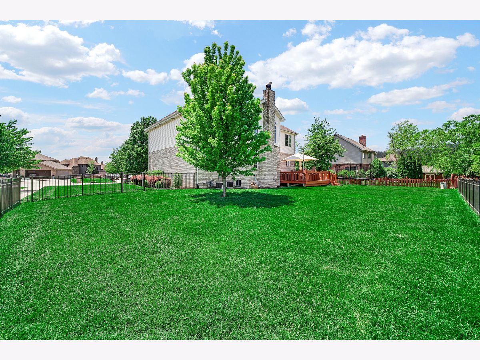
Room Specifics
Total Bedrooms: 4
Bedrooms Above Ground: 4
Bedrooms Below Ground: 0
Dimensions: —
Floor Type: —
Dimensions: —
Floor Type: —
Dimensions: —
Floor Type: —
Full Bathrooms: 3
Bathroom Amenities: Whirlpool,Separate Shower
Bathroom in Basement: 0
Rooms: —
Basement Description: Unfinished
Other Specifics
| 2 | |
| — | |
| Concrete | |
| — | |
| — | |
| 106X118 | |
| Full | |
| — | |
| — | |
| — | |
| Not in DB | |
| — | |
| — | |
| — | |
| — |
Tax History
| Year | Property Taxes |
|---|---|
| 2007 | $6,475 |
| 2019 | $10,737 |
| 2022 | $11,941 |
Contact Agent
Nearby Similar Homes
Nearby Sold Comparables
Contact Agent
Listing Provided By
Classic Realty Group, Inc.

