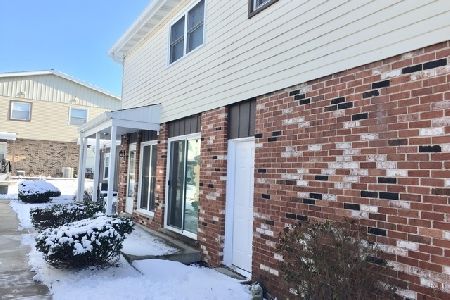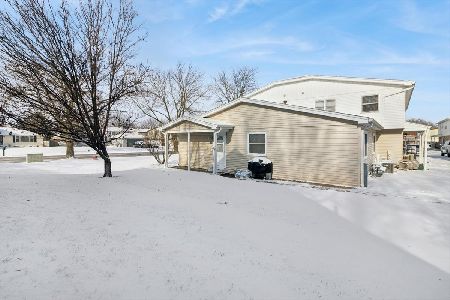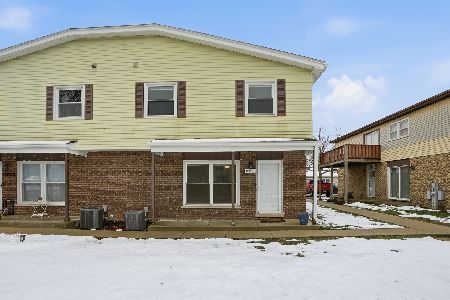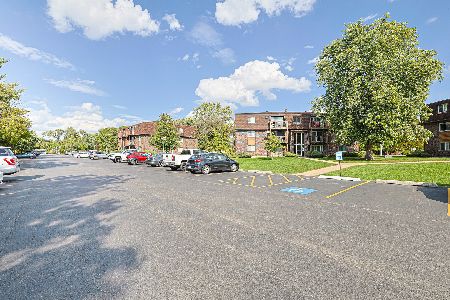19539 116th Avenue, Mokena, Illinois 60448
$113,000
|
Sold
|
|
| Status: | Closed |
| Sqft: | 968 |
| Cost/Sqft: | $124 |
| Beds: | 2 |
| Baths: | 2 |
| Year Built: | 1972 |
| Property Taxes: | $1,503 |
| Days On Market: | 2721 |
| Lot Size: | 0,00 |
Description
Exceptional value for this well-maintained townhome in Pheasant Ridge of Mokena! Welcome to this 2 bedroom, 1.5 bath unit with an attached one car garage. The interior boasts freshly painted walls, updated bathrooms and 6 panel maple doors! Main floor offers an open concept with a spacious living room, kitchen, dinette and half bath. Kitchen includes all appliances. Take the staircase to the second floor which features in-unit washer/dryer (2017), full bathroom, nice size bedrooms and master bedroom with a walk-in closet! Glass sliding doors access your outdoor private patio. Roof (2016), Concrete patio (2015) and new sump pump (2018). Wonderful location within walking distance to schools, parks, playgrounds & the public library! With easy access to downtown Mokena, the Metra station, interstates & more! Why rent when you can buy today! AS-IS, not FHA approved and no renting.
Property Specifics
| Condos/Townhomes | |
| 2 | |
| — | |
| 1972 | |
| None | |
| — | |
| No | |
| — |
| Will | |
| Pheasant Ridge | |
| 248 / Monthly | |
| Insurance,TV/Cable,Exterior Maintenance,Lawn Care,Snow Removal | |
| Lake Michigan,Public | |
| Public Sewer | |
| 10056463 | |
| 1909074140270000 |
Nearby Schools
| NAME: | DISTRICT: | DISTANCE: | |
|---|---|---|---|
|
High School
Lemont Twp High School |
210 | Not in DB | |
Property History
| DATE: | EVENT: | PRICE: | SOURCE: |
|---|---|---|---|
| 26 Oct, 2016 | Sold | $93,000 | MRED MLS |
| 5 Sep, 2016 | Under contract | $104,900 | MRED MLS |
| 22 Aug, 2016 | Listed for sale | $104,900 | MRED MLS |
| 6 Sep, 2018 | Sold | $113,000 | MRED MLS |
| 20 Aug, 2018 | Under contract | $120,000 | MRED MLS |
| 18 Aug, 2018 | Listed for sale | $120,000 | MRED MLS |
Room Specifics
Total Bedrooms: 2
Bedrooms Above Ground: 2
Bedrooms Below Ground: 0
Dimensions: —
Floor Type: Carpet
Full Bathrooms: 2
Bathroom Amenities: Soaking Tub
Bathroom in Basement: 0
Rooms: Eating Area
Basement Description: Crawl
Other Specifics
| 1 | |
| Concrete Perimeter | |
| Asphalt | |
| Patio | |
| Common Grounds,Corner Lot,Landscaped,Wooded | |
| COMMON | |
| — | |
| None | |
| Second Floor Laundry, Laundry Hook-Up in Unit | |
| Range, Microwave, Refrigerator | |
| Not in DB | |
| — | |
| — | |
| Bike Room/Bike Trails, Park | |
| — |
Tax History
| Year | Property Taxes |
|---|---|
| 2016 | $1,406 |
| 2018 | $1,503 |
Contact Agent
Nearby Similar Homes
Nearby Sold Comparables
Contact Agent
Listing Provided By
RE/MAX Market








