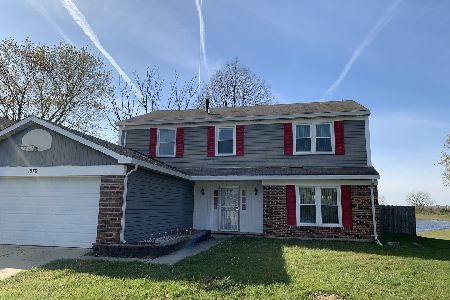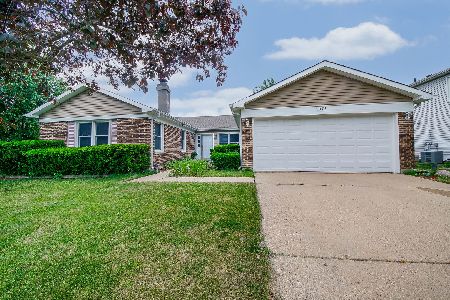1954 Flagstaff Lane, Glendale Heights, Illinois 60139
$146,000
|
Sold
|
|
| Status: | Closed |
| Sqft: | 2,721 |
| Cost/Sqft: | $57 |
| Beds: | 4 |
| Baths: | 3 |
| Year Built: | 1977 |
| Property Taxes: | $7,288 |
| Days On Market: | 4653 |
| Lot Size: | 0,15 |
Description
Huge split level in a great neighborhood. Four large bedrooms, big master suite with walk-in closet and full bathroom. Separate dining room and family room on first floor, table room in kitchen with great views of the backyard. Lower level with large laundry room and office. Backed to park. Review attachments before submitting offer. FHA uninsured, must use 203k. Sold as is
Property Specifics
| Single Family | |
| — | |
| Tri-Level | |
| 1977 | |
| Partial | |
| — | |
| No | |
| 0.15 |
| Du Page | |
| Westlake | |
| 0 / Not Applicable | |
| None | |
| Public | |
| Public Sewer | |
| 08324777 | |
| 0228208017 |
Property History
| DATE: | EVENT: | PRICE: | SOURCE: |
|---|---|---|---|
| 26 Jun, 2013 | Sold | $146,000 | MRED MLS |
| 6 May, 2013 | Under contract | $155,000 | MRED MLS |
| 24 Apr, 2013 | Listed for sale | $155,000 | MRED MLS |
| 11 Feb, 2014 | Sold | $240,000 | MRED MLS |
| 14 Nov, 2013 | Under contract | $254,990 | MRED MLS |
| — | Last price change | $264,997 | MRED MLS |
| 11 Oct, 2013 | Listed for sale | $274,987 | MRED MLS |
Room Specifics
Total Bedrooms: 4
Bedrooms Above Ground: 4
Bedrooms Below Ground: 0
Dimensions: —
Floor Type: Carpet
Dimensions: —
Floor Type: Carpet
Dimensions: —
Floor Type: Carpet
Full Bathrooms: 3
Bathroom Amenities: —
Bathroom in Basement: 0
Rooms: Eating Area,Office
Basement Description: Finished
Other Specifics
| 2 | |
| Concrete Perimeter | |
| Concrete | |
| Patio | |
| Fenced Yard,Park Adjacent | |
| 65.1X103.47X65X100.08 | |
| Unfinished | |
| Full | |
| — | |
| — | |
| Not in DB | |
| Sidewalks | |
| — | |
| — | |
| — |
Tax History
| Year | Property Taxes |
|---|---|
| 2013 | $7,288 |
| 2014 | $7,546 |
Contact Agent
Nearby Similar Homes
Nearby Sold Comparables
Contact Agent
Listing Provided By
Anthony J.Trotto Real Estate







