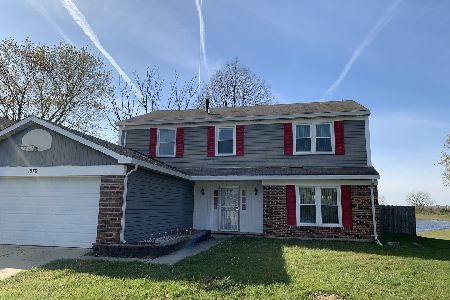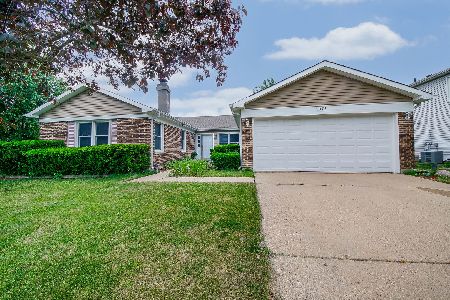1954 Flagstaff Lane, Glendale Heights, Illinois 60139
$240,000
|
Sold
|
|
| Status: | Closed |
| Sqft: | 2,721 |
| Cost/Sqft: | $94 |
| Beds: | 5 |
| Baths: | 3 |
| Year Built: | 1977 |
| Property Taxes: | $7,546 |
| Days On Market: | 4483 |
| Lot Size: | 0,15 |
Description
Backs to a park! Patio features brand new custom pavers. Freshly painted interior, all new SS kitchen appliances, featuring High end recessed lighting +imported Italian granite with glass tile backsplashes, new oak cabinets! New high efficiency windows and doors and a new carrier furnace, a/c system to save on energy bills! New carpet and flooring throughout! One of a kind, with nothing to do for the next 25 years!
Property Specifics
| Single Family | |
| — | |
| Tri-Level | |
| 1977 | |
| Partial | |
| — | |
| No | |
| 0.15 |
| Du Page | |
| Westlake | |
| 0 / Not Applicable | |
| None | |
| Public | |
| Public Sewer | |
| 08465857 | |
| 0228208017 |
Property History
| DATE: | EVENT: | PRICE: | SOURCE: |
|---|---|---|---|
| 26 Jun, 2013 | Sold | $146,000 | MRED MLS |
| 6 May, 2013 | Under contract | $155,000 | MRED MLS |
| 24 Apr, 2013 | Listed for sale | $155,000 | MRED MLS |
| 11 Feb, 2014 | Sold | $240,000 | MRED MLS |
| 14 Nov, 2013 | Under contract | $254,990 | MRED MLS |
| — | Last price change | $264,997 | MRED MLS |
| 11 Oct, 2013 | Listed for sale | $274,987 | MRED MLS |
Room Specifics
Total Bedrooms: 5
Bedrooms Above Ground: 5
Bedrooms Below Ground: 0
Dimensions: —
Floor Type: Carpet
Dimensions: —
Floor Type: Carpet
Dimensions: —
Floor Type: Carpet
Dimensions: —
Floor Type: —
Full Bathrooms: 3
Bathroom Amenities: —
Bathroom in Basement: 0
Rooms: Bedroom 5,Eating Area
Basement Description: Finished
Other Specifics
| 2 | |
| Concrete Perimeter | |
| Concrete | |
| Patio | |
| Fenced Yard,Park Adjacent | |
| 65.1X103.47X65X100.08 | |
| Unfinished | |
| Full | |
| — | |
| Double Oven, Microwave, Dishwasher, Refrigerator, Stainless Steel Appliance(s) | |
| Not in DB | |
| Sidewalks | |
| — | |
| — | |
| — |
Tax History
| Year | Property Taxes |
|---|---|
| 2013 | $7,288 |
| 2014 | $7,546 |
Contact Agent
Nearby Similar Homes
Nearby Sold Comparables
Contact Agent
Listing Provided By
Chase Real Estate, LLC







