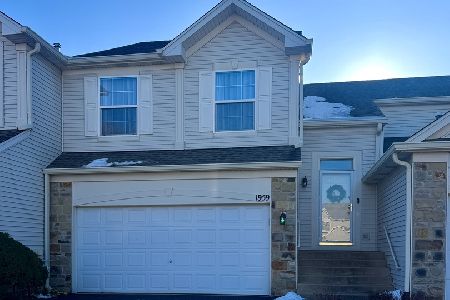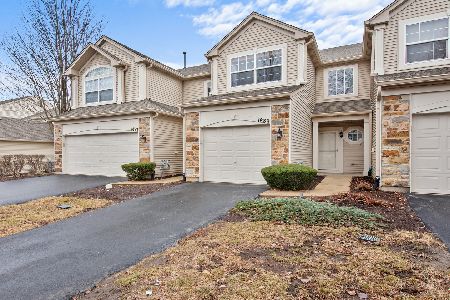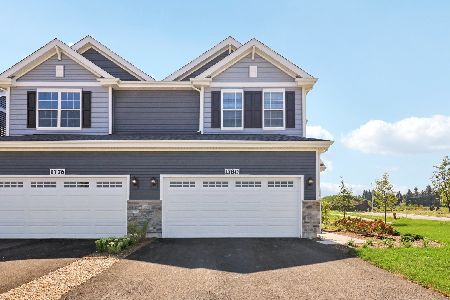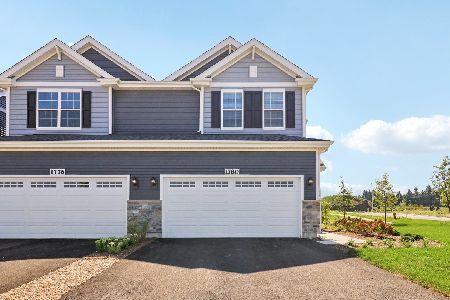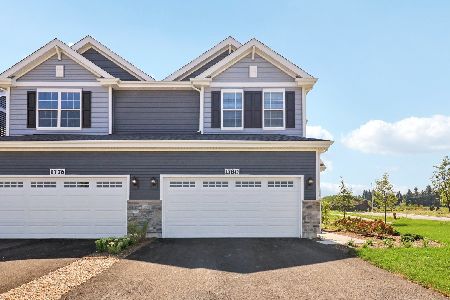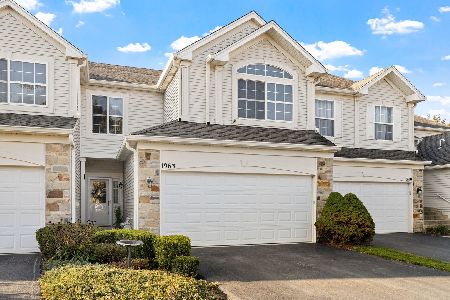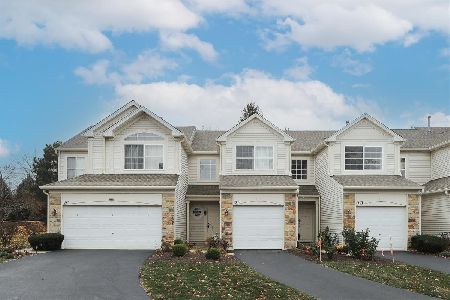1955 Misty Ridge Court, Aurora, Illinois 60503
$250,000
|
Sold
|
|
| Status: | Closed |
| Sqft: | 1,168 |
| Cost/Sqft: | $214 |
| Beds: | 2 |
| Baths: | 1 |
| Year Built: | 2000 |
| Property Taxes: | $4,424 |
| Days On Market: | 518 |
| Lot Size: | 0,00 |
Description
Welcome to Misty Creek: Your Serene Oasis Nestled in the tranquil Misty Creek community, this updated ranch end unit condo is a true gem! Boasting 2 bedrooms and 1 bathroom, this delightful home offers the perfect blend of comfort and style. Step inside to discover a freshly painted interior highlighted by a large living room adorned with newer LVP flooring and a cozy gas fireplace. The ambiance is simply inviting, promising warm moments with loved ones or peaceful evenings by the fire. The spacious kitchen is a chef's dream, featuring ample table space, newer appliances from 2020, and just refinished hardwood floors that gleam under the soft glow of the recessed lighting. Meal preparation is a joy in this bright and airy space! The master bedroom is a sanctuary of relaxation, complete with a large walk-in closet and direct access to the well-appointed bath. Mornings are made easy with this convenient layout that exudes a sense of luxury and comfort. Bright and beautiful, this home boasts large room sizes that provide a sense of openness and freedom. Enjoy the convenience of a full-sized washer and dryer, making laundry days a breeze. Newer windows 2017, Newer HVAC 2019 and humidifier 2019. Experience the ultimate convenience with an oversized 2-car garage, offering plenty of space for your vehicles and storage needs. Whether you're a car enthusiast or simply appreciate the extra room, this garage is sure to impress! Don't miss your chance to call Misty Creek home. Professional photos will be added Saturday 8/24.
Property Specifics
| Condos/Townhomes | |
| 2 | |
| — | |
| 2000 | |
| — | |
| EATON | |
| No | |
| — |
| Kendall | |
| Misty Creek | |
| 208 / Monthly | |
| — | |
| — | |
| — | |
| 12144143 | |
| 0301280017 |
Nearby Schools
| NAME: | DISTRICT: | DISTANCE: | |
|---|---|---|---|
|
Grade School
The Wheatlands Elementary School |
308 | — | |
|
Middle School
Bednarcik Junior High School |
308 | Not in DB | |
|
High School
Oswego High School |
308 | Not in DB | |
Property History
| DATE: | EVENT: | PRICE: | SOURCE: |
|---|---|---|---|
| 20 Jun, 2012 | Sold | $92,000 | MRED MLS |
| 17 Mar, 2012 | Under contract | $119,900 | MRED MLS |
| 8 Mar, 2012 | Listed for sale | $119,900 | MRED MLS |
| 23 Sep, 2024 | Sold | $250,000 | MRED MLS |
| 25 Aug, 2024 | Under contract | $250,000 | MRED MLS |
| 21 Aug, 2024 | Listed for sale | $250,000 | MRED MLS |
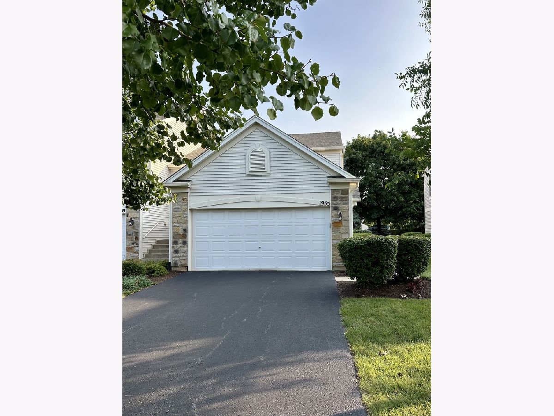
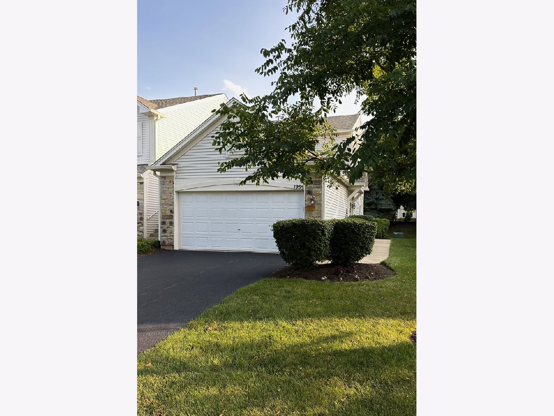
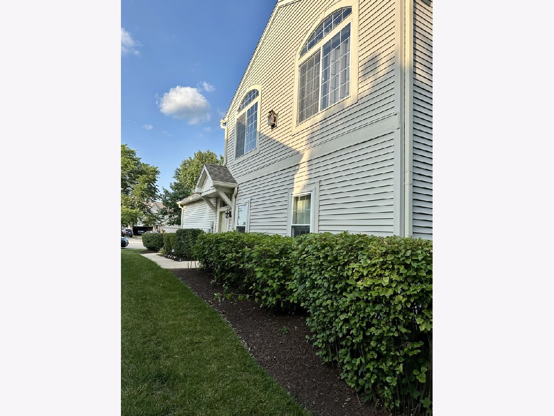
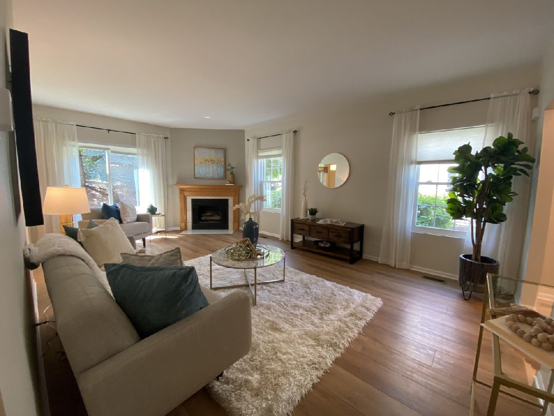
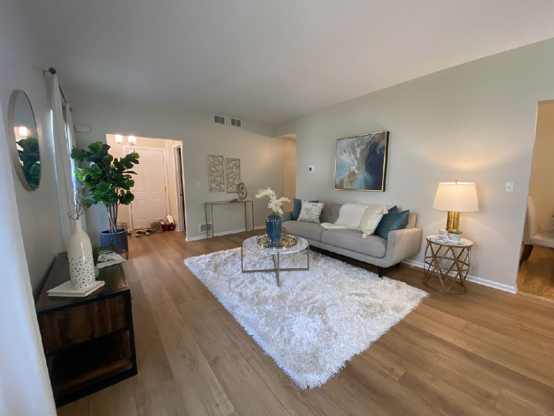
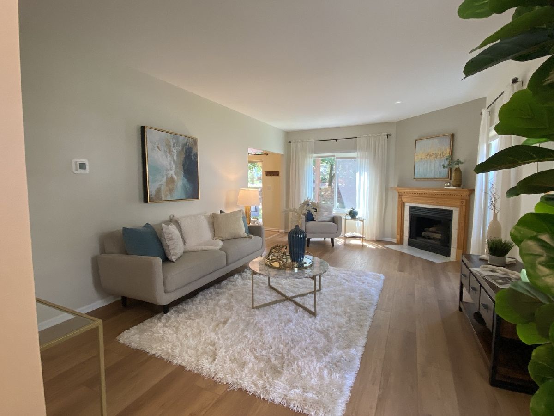
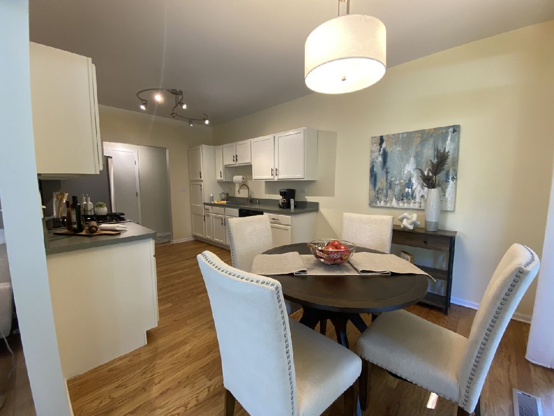
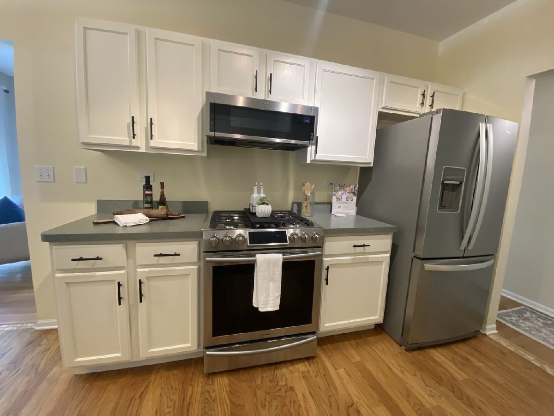
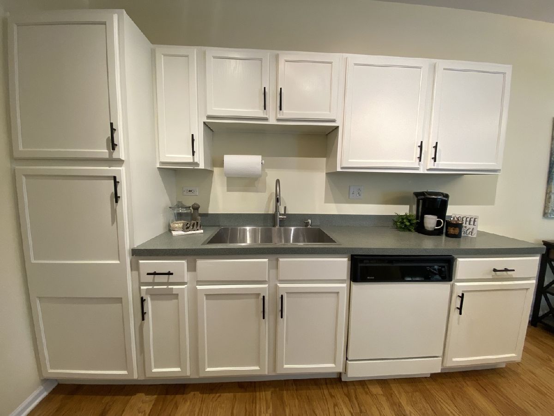
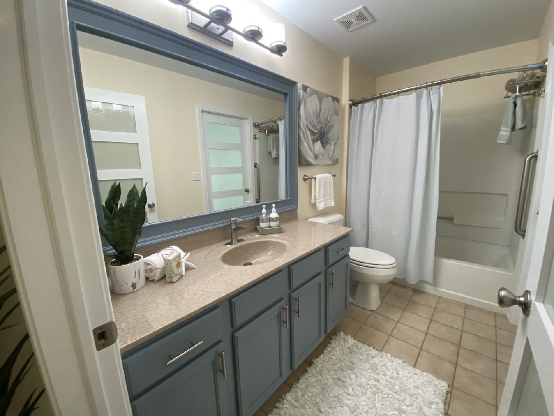
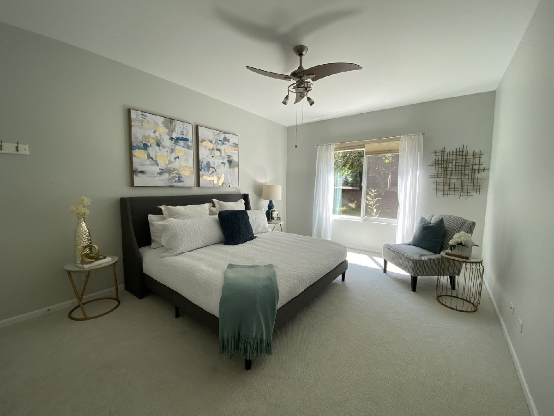
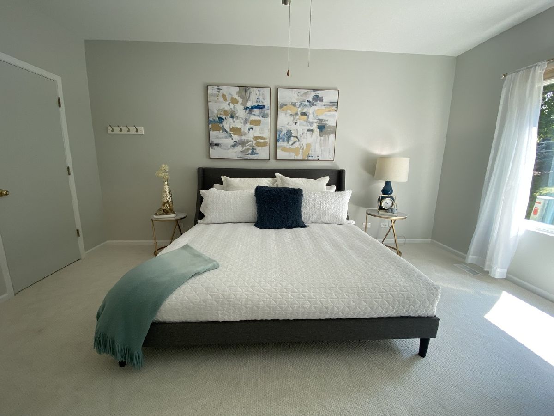
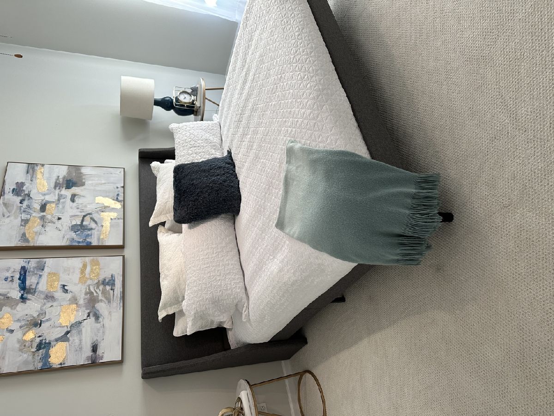
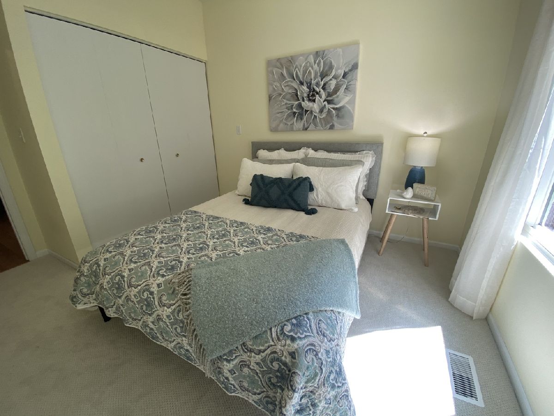
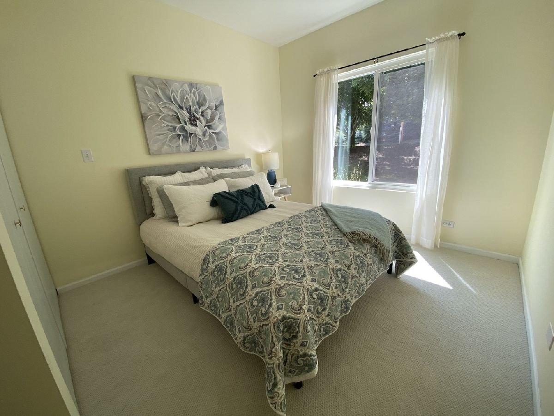
Room Specifics
Total Bedrooms: 2
Bedrooms Above Ground: 2
Bedrooms Below Ground: 0
Dimensions: —
Floor Type: —
Full Bathrooms: 1
Bathroom Amenities: —
Bathroom in Basement: 0
Rooms: —
Basement Description: Slab,None
Other Specifics
| 2 | |
| — | |
| Asphalt | |
| — | |
| — | |
| COMMON | |
| — | |
| — | |
| — | |
| — | |
| Not in DB | |
| — | |
| — | |
| — | |
| — |
Tax History
| Year | Property Taxes |
|---|---|
| 2012 | $4,015 |
| 2024 | $4,424 |
Contact Agent
Nearby Similar Homes
Nearby Sold Comparables
Contact Agent
Listing Provided By
Option Realty Group LTD

