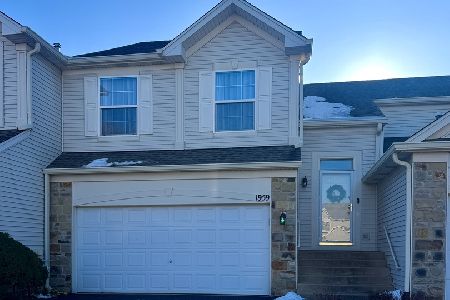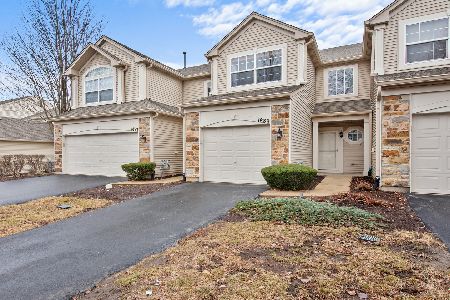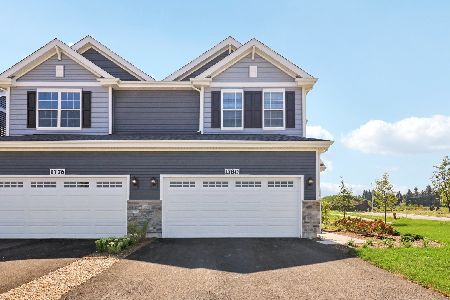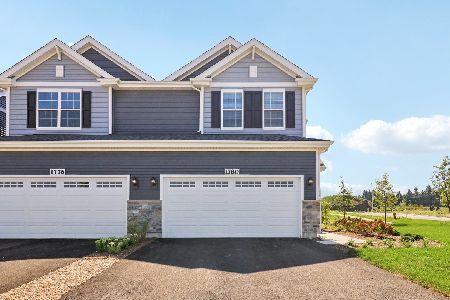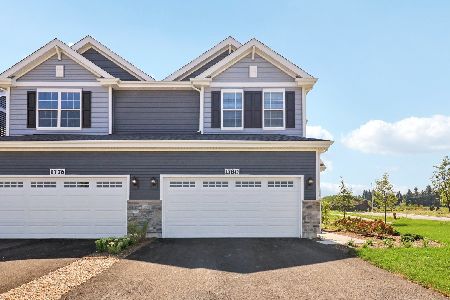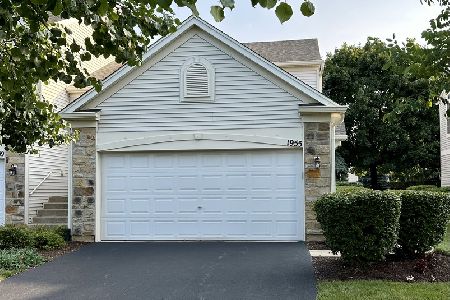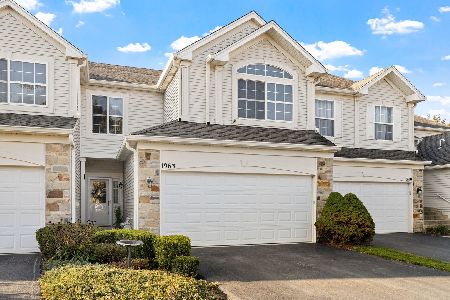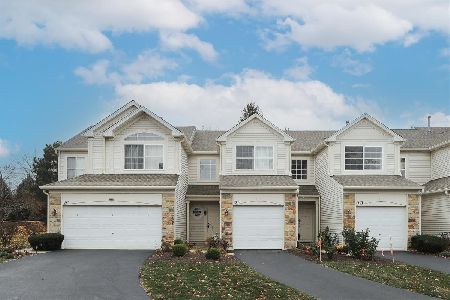1975 Misty Ridge Court, Aurora, Illinois 60503
$192,500
|
Sold
|
|
| Status: | Closed |
| Sqft: | 1,734 |
| Cost/Sqft: | $115 |
| Beds: | 3 |
| Baths: | 2 |
| Year Built: | 2000 |
| Property Taxes: | $5,330 |
| Days On Market: | 2721 |
| Lot Size: | 0,00 |
Description
Beautifully updated END UNIT townhome in Misty Creek! Spacious 3 bedroom plus bonus loft for office, play room, family room, etc. Can you say NEW?? Fresh paint throughout 2018, Carpet on stairs 2018, Downstairs blinds 2018, Front door 2017, Sliding door 2017, Remodeled Baths 2017, Furnace & AC 2016, Washer/Dryer 2016, Water heater 2015! Enter through the vaulted foyer into the bright & sunny living room & formal dining area. Large kitchen w/island and plenty of cabinet space! Wood laminate throughout the whole house! Vaulted master bedroom, extra large 2nd bedroom plus ceiling fans in all bedrooms, living & dining areas. Hall bath features stylish dual sink vanity with granite top, updated lights, faucets and linen closet. White doors & trim throughout. Private court end unit with extra side yard space, patio, and extra long driveway! 2 car garage. Move in ready! Hurry because this one won't last! FHA ELIGIBLE!
Property Specifics
| Condos/Townhomes | |
| 2 | |
| — | |
| 2000 | |
| None | |
| — | |
| No | |
| — |
| Kendall | |
| Misty Creek | |
| 231 / Monthly | |
| Insurance,Exterior Maintenance,Lawn Care,Snow Removal | |
| Lake Michigan | |
| Public Sewer | |
| 10048243 | |
| 0301280012 |
Nearby Schools
| NAME: | DISTRICT: | DISTANCE: | |
|---|---|---|---|
|
Grade School
The Wheatlands Elementary School |
308 | — | |
|
Middle School
Bednarcik Junior High School |
308 | Not in DB | |
|
High School
Oswego East High School |
308 | Not in DB | |
Property History
| DATE: | EVENT: | PRICE: | SOURCE: |
|---|---|---|---|
| 31 Oct, 2018 | Sold | $192,500 | MRED MLS |
| 11 Sep, 2018 | Under contract | $200,000 | MRED MLS |
| 10 Aug, 2018 | Listed for sale | $205,000 | MRED MLS |
Room Specifics
Total Bedrooms: 3
Bedrooms Above Ground: 3
Bedrooms Below Ground: 0
Dimensions: —
Floor Type: Wood Laminate
Dimensions: —
Floor Type: Wood Laminate
Full Bathrooms: 2
Bathroom Amenities: Double Sink
Bathroom in Basement: 0
Rooms: Loft,Foyer
Basement Description: None
Other Specifics
| 2 | |
| Concrete Perimeter | |
| Asphalt | |
| Patio, End Unit | |
| Landscaped | |
| COMMON | |
| — | |
| Full | |
| Wood Laminate Floors, First Floor Laundry, Laundry Hook-Up in Unit | |
| Range, Microwave, Dishwasher, Refrigerator, Washer, Dryer | |
| Not in DB | |
| — | |
| — | |
| — | |
| — |
Tax History
| Year | Property Taxes |
|---|---|
| 2018 | $5,330 |
Contact Agent
Nearby Similar Homes
Nearby Sold Comparables
Contact Agent
Listing Provided By
eXp Realty

