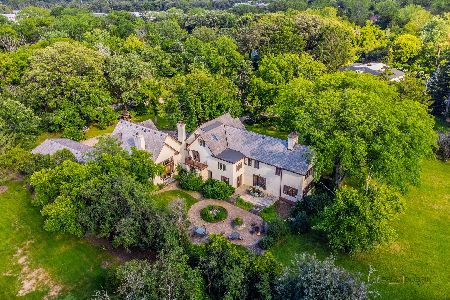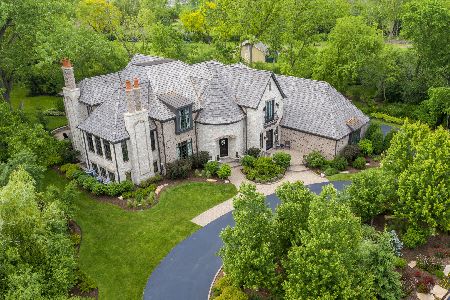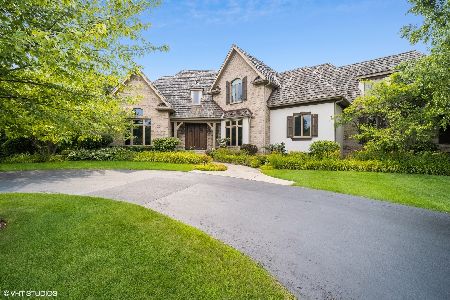1955 Telegraph Road, Bannockburn, Illinois 60015
$1,200,000
|
Sold
|
|
| Status: | Closed |
| Sqft: | 5,514 |
| Cost/Sqft: | $271 |
| Beds: | 5 |
| Baths: | 6 |
| Year Built: | 1996 |
| Property Taxes: | $38,265 |
| Days On Market: | 4576 |
| Lot Size: | 1,86 |
Description
Charming custom built farmhouse on 1.86 acres of lush landscaping. Open floor plan with soaring ceilings. Custom built-ins and millwork. Wide plank hardwood flooring. First floor master bedroom. Over 5500 sq ft plus amazing finished lower level. Inviting sun room off of the up-to-date kitchen. First floor office/library with built-ins. 4 car garage.
Property Specifics
| Single Family | |
| — | |
| Farmhouse | |
| 1996 | |
| Full | |
| — | |
| No | |
| 1.86 |
| Lake | |
| — | |
| 0 / Not Applicable | |
| None | |
| Lake Michigan | |
| Public Sewer | |
| 08388116 | |
| 16203070030000 |
Nearby Schools
| NAME: | DISTRICT: | DISTANCE: | |
|---|---|---|---|
|
Grade School
Bannockburn Elementary School |
106 | — | |
|
Middle School
Bannockburn Elementary School |
106 | Not in DB | |
|
High School
Deerfield High School |
113 | Not in DB | |
Property History
| DATE: | EVENT: | PRICE: | SOURCE: |
|---|---|---|---|
| 21 Jul, 2014 | Sold | $1,200,000 | MRED MLS |
| 23 May, 2014 | Under contract | $1,495,000 | MRED MLS |
| — | Last price change | $1,595,000 | MRED MLS |
| 8 Jul, 2013 | Listed for sale | $1,595,000 | MRED MLS |
| 10 Jun, 2020 | Sold | $875,000 | MRED MLS |
| 27 Apr, 2020 | Under contract | $899,000 | MRED MLS |
| 22 Apr, 2020 | Listed for sale | $899,000 | MRED MLS |
Room Specifics
Total Bedrooms: 6
Bedrooms Above Ground: 5
Bedrooms Below Ground: 1
Dimensions: —
Floor Type: Carpet
Dimensions: —
Floor Type: Carpet
Dimensions: —
Floor Type: Carpet
Dimensions: —
Floor Type: —
Dimensions: —
Floor Type: —
Full Bathrooms: 6
Bathroom Amenities: Whirlpool,Separate Shower,Double Sink,Soaking Tub
Bathroom in Basement: 1
Rooms: Bedroom 5,Bedroom 6,Breakfast Room,Exercise Room,Game Room,Loft,Recreation Room,Sewing Room,Study,Sun Room
Basement Description: Finished
Other Specifics
| 4 | |
| — | |
| Asphalt,Brick | |
| Deck, Patio, Porch, Gazebo | |
| Wooded | |
| 265X305X265X305 | |
| Unfinished | |
| Full | |
| Vaulted/Cathedral Ceilings, Bar-Wet, Hardwood Floors, First Floor Bedroom, First Floor Laundry, First Floor Full Bath | |
| Double Oven, Range, Microwave, Dishwasher, High End Refrigerator, Washer, Dryer, Disposal, Trash Compactor | |
| Not in DB | |
| — | |
| — | |
| — | |
| — |
Tax History
| Year | Property Taxes |
|---|---|
| 2014 | $38,265 |
| 2020 | $28,358 |
Contact Agent
Nearby Similar Homes
Nearby Sold Comparables
Contact Agent
Listing Provided By
Berkshire Hathaway HomeServices KoenigRubloff










