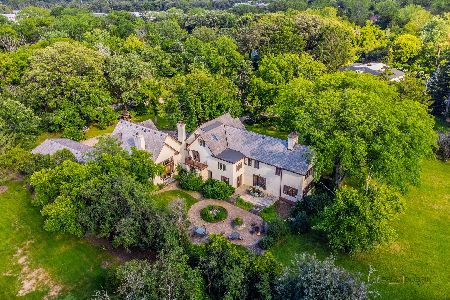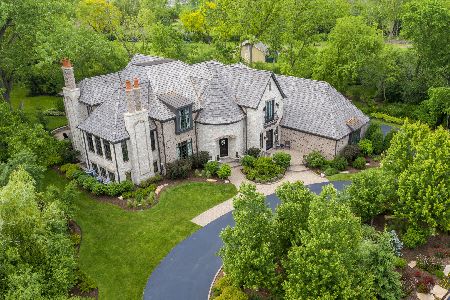4 Bannockburn Court, Bannockburn, Illinois 60015
$1,181,000
|
Sold
|
|
| Status: | Closed |
| Sqft: | 7,000 |
| Cost/Sqft: | $171 |
| Beds: | 4 |
| Baths: | 7 |
| Year Built: | 2001 |
| Property Taxes: | $20,868 |
| Days On Market: | 1629 |
| Lot Size: | 1,88 |
Description
Gem of Bannockburn!! Orren Pickell Custom Built Home on 2 acres in private area of prestigious Bannockburn. Located on quiet cul de sac with mature landscaping surround. In award-winning, School district. Wide open floor plan with arched doorways and high ceilings throughout. Breathtaking great room with fireplace and blt-ins. True Gourmet Kitchen. Exquisite MBR, steam shower, HWD Floors, Entertainment/Sun room off the kitchen w/ indoor gas grill, large hot tub and stone floor. Laundry on 1st and 2nd Floors. Large, paved outdoor patio with built in gas grill. Three car garage. Large private office or nanny suite. 2019 Real Estate taxes $21,000.
Property Specifics
| Single Family | |
| — | |
| Traditional | |
| 2001 | |
| Full | |
| — | |
| No | |
| 1.88 |
| Lake | |
| — | |
| 0 / Not Applicable | |
| None | |
| Lake Michigan | |
| Public Sewer | |
| 11173124 | |
| 16203070060000 |
Nearby Schools
| NAME: | DISTRICT: | DISTANCE: | |
|---|---|---|---|
|
Grade School
Bannockburn Elementary School |
106 | — | |
|
Middle School
Bannockburn Elementary School |
106 | Not in DB | |
|
High School
Deerfield High School |
113 | Not in DB | |
Property History
| DATE: | EVENT: | PRICE: | SOURCE: |
|---|---|---|---|
| 19 Nov, 2021 | Sold | $1,181,000 | MRED MLS |
| 30 Sep, 2021 | Under contract | $1,199,000 | MRED MLS |
| — | Last price change | $1,275,000 | MRED MLS |
| 1 Aug, 2021 | Listed for sale | $1,490,000 | MRED MLS |
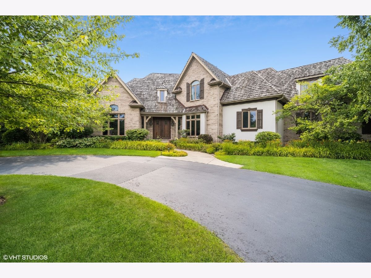
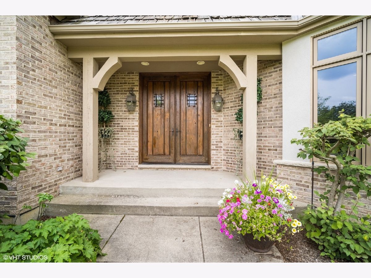
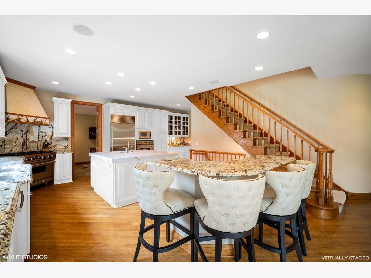
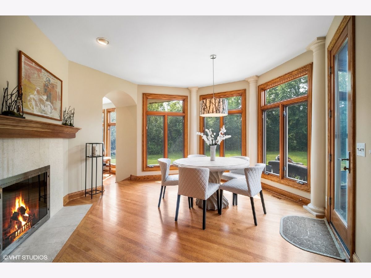
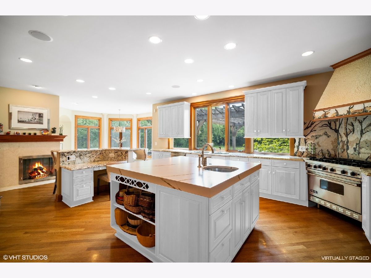
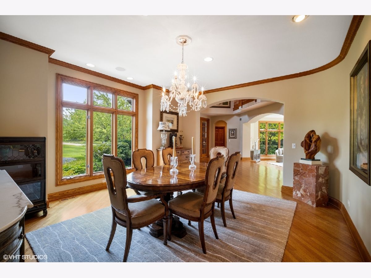
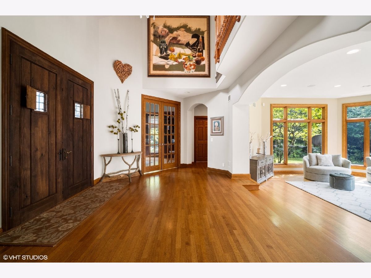
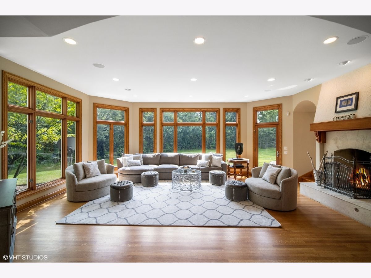
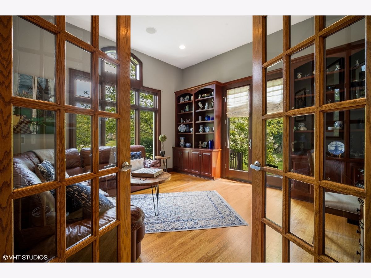
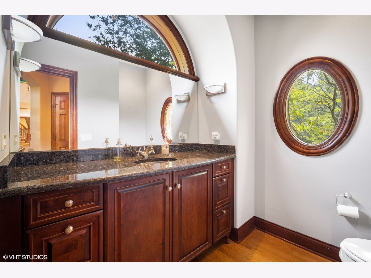
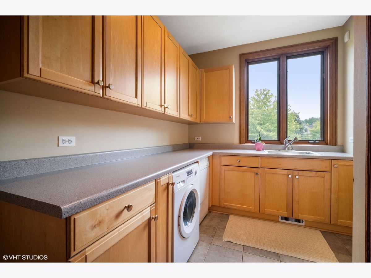
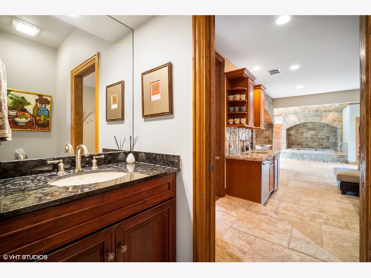
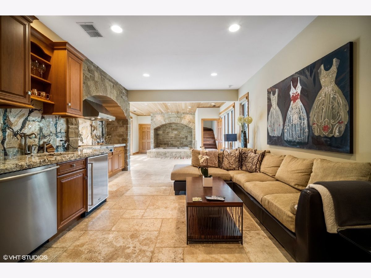
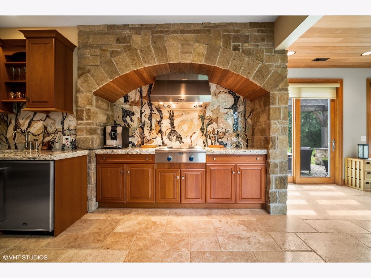
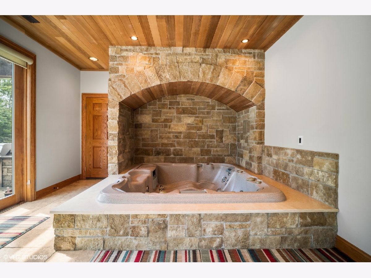
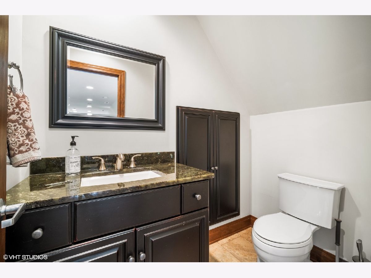
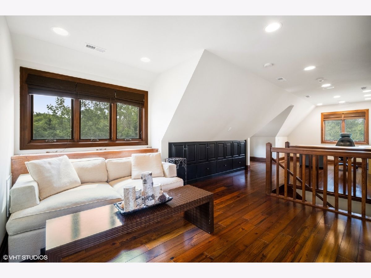
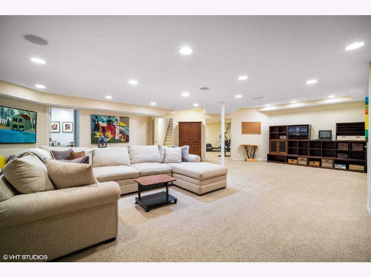
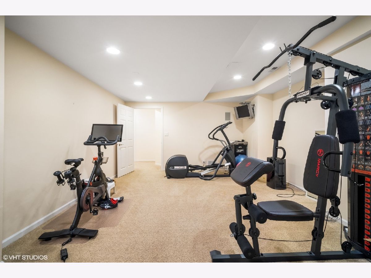
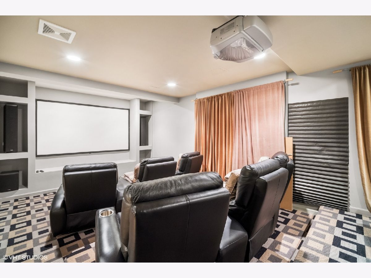
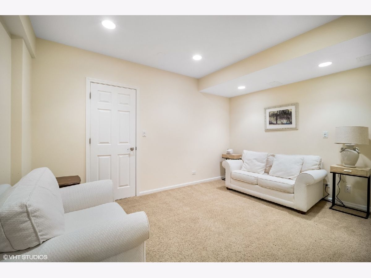
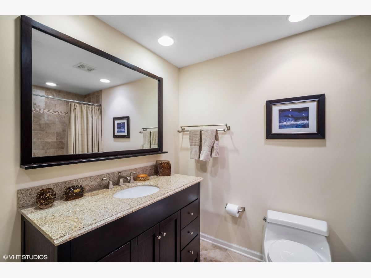
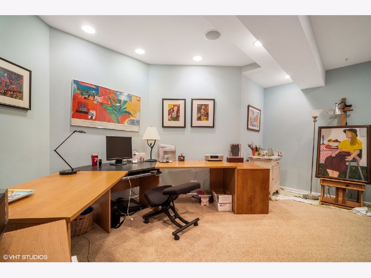
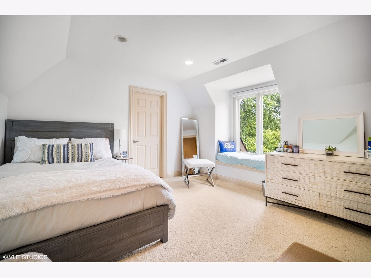
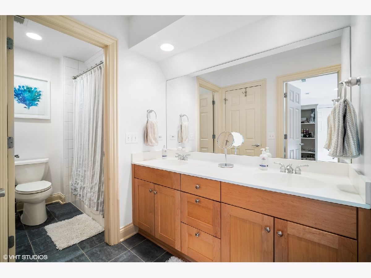
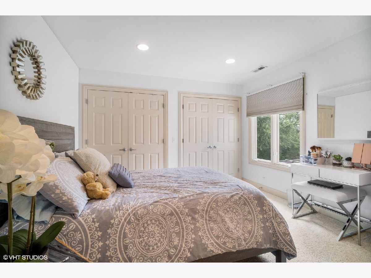
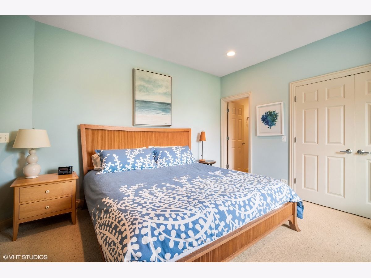
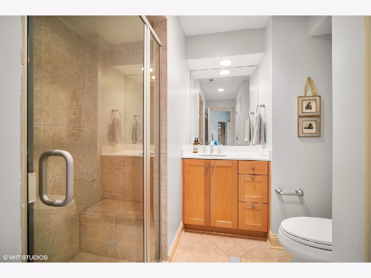
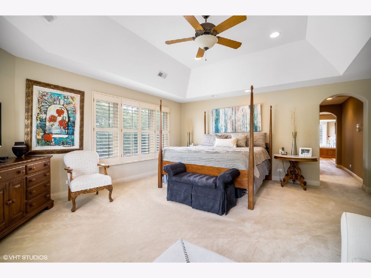
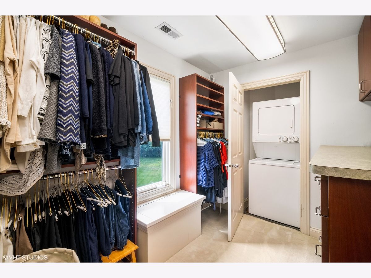
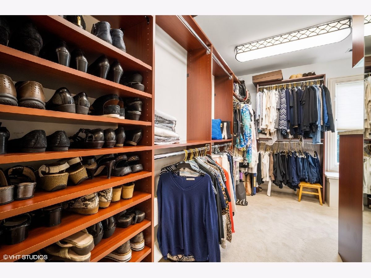
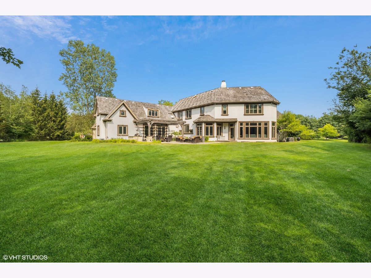
Room Specifics
Total Bedrooms: 5
Bedrooms Above Ground: 4
Bedrooms Below Ground: 1
Dimensions: —
Floor Type: Carpet
Dimensions: —
Floor Type: Carpet
Dimensions: —
Floor Type: Carpet
Dimensions: —
Floor Type: —
Full Bathrooms: 7
Bathroom Amenities: Whirlpool,Separate Shower,Steam Shower,Double Sink
Bathroom in Basement: 1
Rooms: Bedroom 5,Office,Study,Recreation Room,Exercise Room,Theatre Room,Heated Sun Room,Eating Area,Foyer,Library
Basement Description: Finished
Other Specifics
| 3 | |
| Concrete Perimeter | |
| Asphalt,Circular | |
| Brick Paver Patio | |
| Cul-De-Sac,Landscaped,Wooded | |
| 67X294X460X115X118 | |
| — | |
| Full | |
| Vaulted/Cathedral Ceilings, Hot Tub, Bar-Wet, In-Law Arrangement, First Floor Laundry, Second Floor Laundry | |
| Range, Microwave, Dishwasher, High End Refrigerator, Bar Fridge, Freezer, Disposal, Stainless Steel Appliance(s), Range Hood | |
| Not in DB | |
| Horse-Riding Trails, Curbs, Street Lights, Street Paved | |
| — | |
| — | |
| Gas Log, Gas Starter |
Tax History
| Year | Property Taxes |
|---|---|
| 2021 | $20,868 |
Contact Agent
Nearby Similar Homes
Nearby Sold Comparables
Contact Agent
Listing Provided By
Compass

