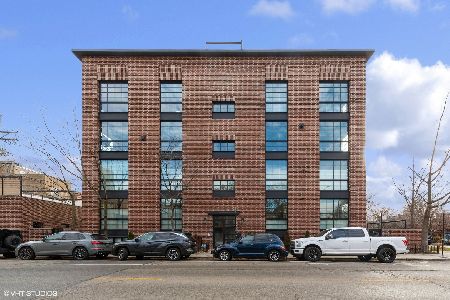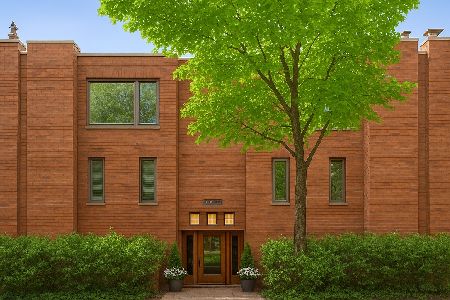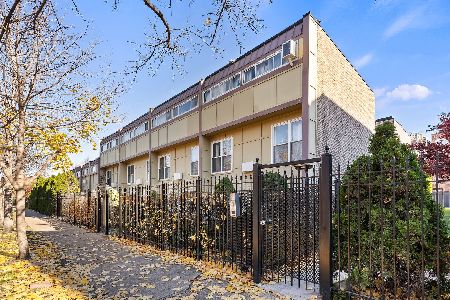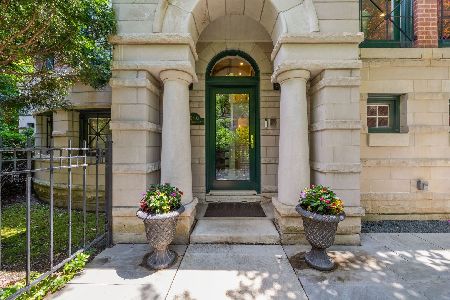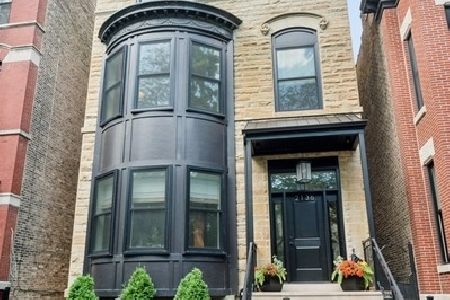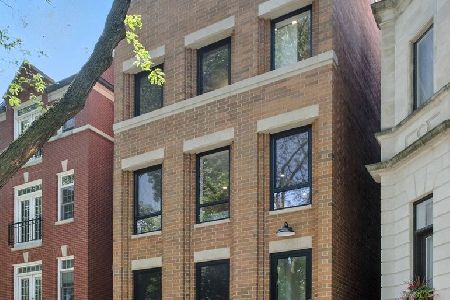1956 Mohawk Street, Lincoln Park, Chicago, Illinois 60614
$1,051,000
|
Sold
|
|
| Status: | Closed |
| Sqft: | 2,439 |
| Cost/Sqft: | $389 |
| Beds: | 3 |
| Baths: | 3 |
| Year Built: | 1978 |
| Property Taxes: | $18,711 |
| Days On Market: | 218 |
| Lot Size: | 0,00 |
Description
*Multiple offers received. Highest & best due Friday, Feb. 7th at 7:00p.* With a coveted address on tree-lined Mohawk Street & tucked just off Lincoln Park's highly sought-after Armitage Avenue, this fully-renovated townhome in Lincoln Elementary is a perfect SFH alternative sure to please the most stylish of buyers. 1956 North Mohawk #C effortlessly combines the best of both worlds: city convenience with proximity to the best parks & hottest restaurants, while still being a private & peaceful retreat. Here, discover 3 expansive bedrooms PLUS 3 living areas spread across 4 levels - an impressive amount of space. From the sidewalk, take the charming hidden pathway & arrive at the front steps. You'll enter the home & be greeted by a host of special details: cozy fireplace surrounded by white exposed brick, gleaming hardwood floors, tall ceilings, & plantation shutters. A chic, on-trend light fixture sets the tone, while the stunning kitchen steals the show. The kitchen has been thoughtfully redone with quartz countertops, timeless cabinetry & chrome pulls, stainless appliances, & an enormous center island fit for 3-4 counter stools. Just off the kitchen, there is a powder room adorned with NYC-inspired wallpaper, adding an extra layer of glamour. The main level is completely open-concept, allowing for seamless cooking, living, dining, & entertaining. Head upstairs to explore the 2nd level, where you'll find a massive family room with a wall of floor-to-ceiling windows, a comfortable bedroom, & a recently renovated full bathroom. This bathroom will charm you with its basketweave black-and-white tile floor, white subway tile with dark grout, statement lighting, & wide vanity. Next, go up another level to the top-floor. Here, the primary bedroom is a true sanctuary, boasting built-ins, wall of closets, & custom draperies to envelope the room for a good night's sleep. The primary bath is stunning & has double faucets, quartz-topped vanity, extra storage, & a deep soaking tub. Before you go downstairs, be sure to visit another bedroom. This sweet room is covered in calming wallpaper & has plantation shutters. The last stop on your tour will be the lower level. Prepare to be wowed - not only is there ample space upstairs, but the lower level is a major plus with a large carpeted playroom, chalkboard wall, built-in under-stair cabinetry, & an enormous storage room for laundry, mechanicals, bins, bikes, & more. This home has been meticulously cared for. Don't miss the brand-new recessed lighting throughout, skylights, smart thermostat, closet organization, convenient exterior parking, & much more. 1956 North Mohawk is a boutique 5-unit building on a fabulous Lincoln Park block. You're around the corner from neighborhood favorites like Sushi-san, Summer House, Gemini, & Denucci's. The city is truly your backyard; 2 beloved parks are less than one block away (Oz Park & Bauler Park) & the Lincoln Park Zoo & Lakefront Trail/North Ave. Beach couldn't be closer. Finally, there are transportation options aplenty, from the Armitage L station to the 73 bus. Welcome to your dream home - stay a while!
Property Specifics
| Condos/Townhomes | |
| 3 | |
| — | |
| 1978 | |
| — | |
| — | |
| No | |
| — |
| Cook | |
| — | |
| 83 / Monthly | |
| — | |
| — | |
| — | |
| 12284346 | |
| 14333040531003 |
Nearby Schools
| NAME: | DISTRICT: | DISTANCE: | |
|---|---|---|---|
|
Grade School
Lincoln Elementary School |
299 | — | |
|
Middle School
Lincoln Elementary School |
299 | Not in DB | |
|
High School
Lincoln Park High School |
299 | Not in DB | |
Property History
| DATE: | EVENT: | PRICE: | SOURCE: |
|---|---|---|---|
| 14 Jun, 2010 | Sold | $720,000 | MRED MLS |
| 21 Apr, 2010 | Under contract | $749,000 | MRED MLS |
| 2 Apr, 2010 | Listed for sale | $749,000 | MRED MLS |
| 28 Jun, 2013 | Sold | $619,000 | MRED MLS |
| 4 Jun, 2013 | Under contract | $619,000 | MRED MLS |
| — | Last price change | $649,000 | MRED MLS |
| 25 Apr, 2013 | Listed for sale | $649,000 | MRED MLS |
| 22 Jul, 2022 | Sold | $890,000 | MRED MLS |
| 16 Jun, 2022 | Under contract | $899,900 | MRED MLS |
| 8 Jun, 2022 | Listed for sale | $899,900 | MRED MLS |
| 28 Feb, 2025 | Sold | $1,051,000 | MRED MLS |
| 7 Feb, 2025 | Under contract | $949,900 | MRED MLS |
| 5 Feb, 2025 | Listed for sale | $949,900 | MRED MLS |
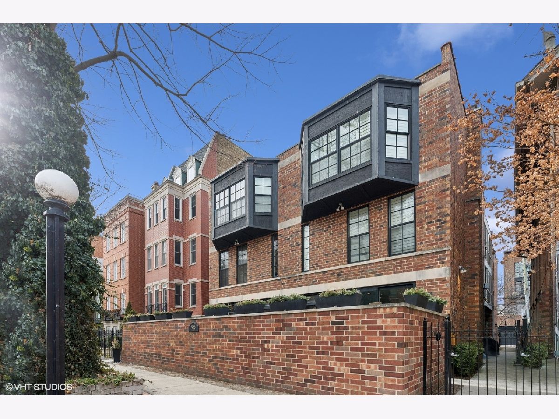
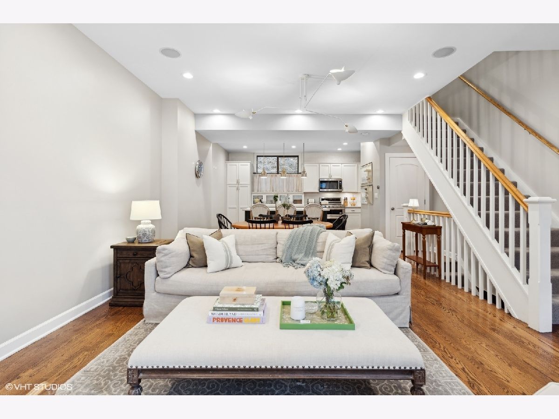
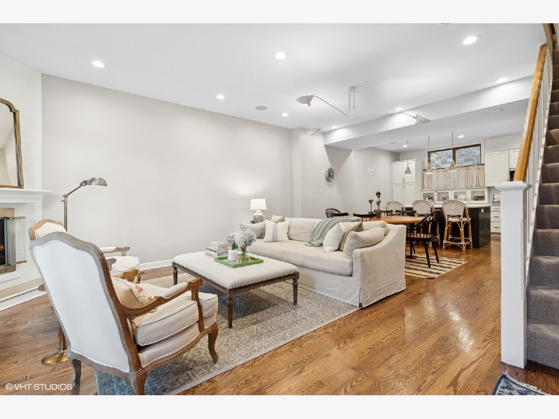
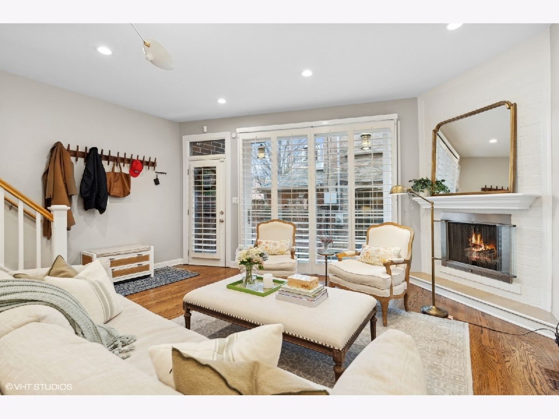
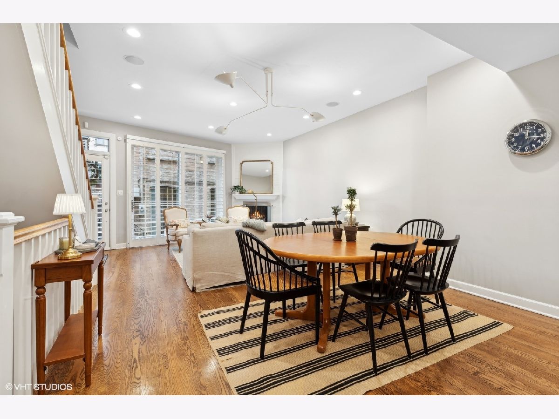
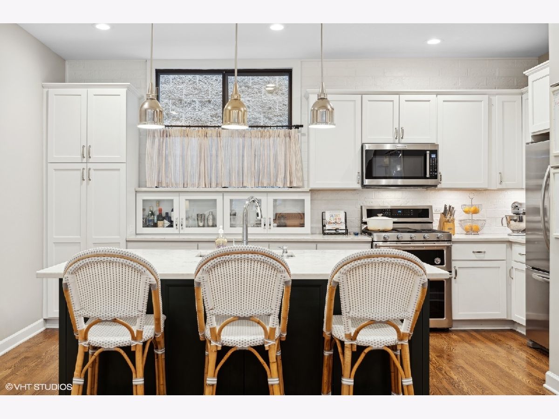
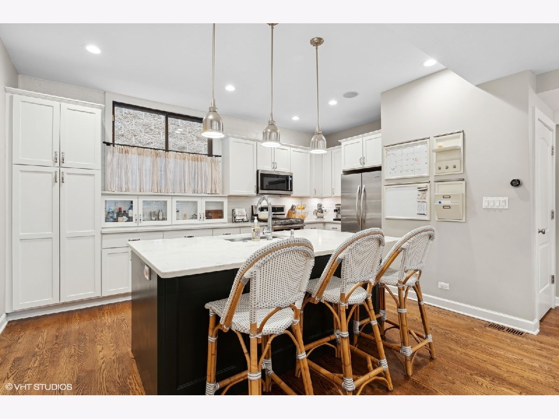
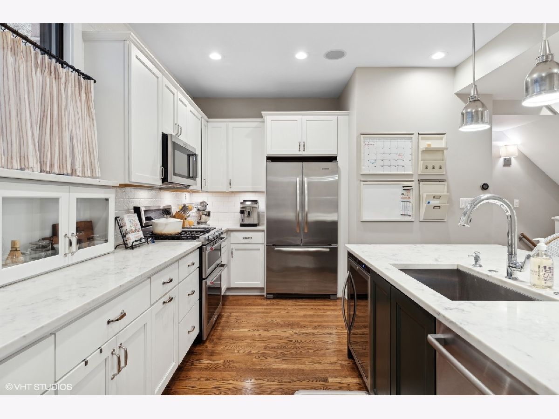

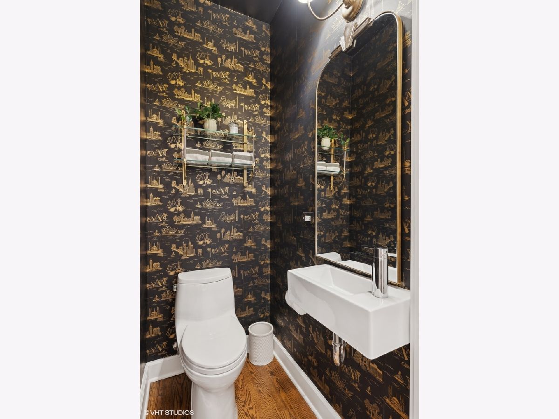
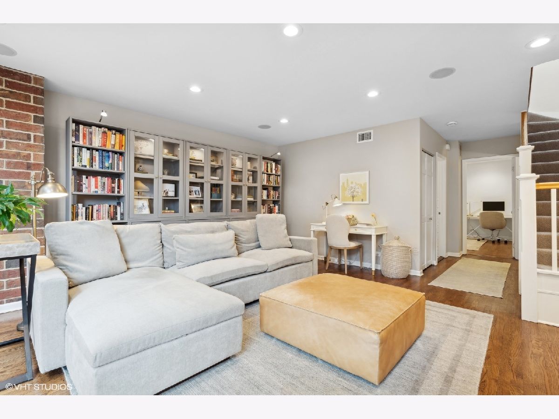
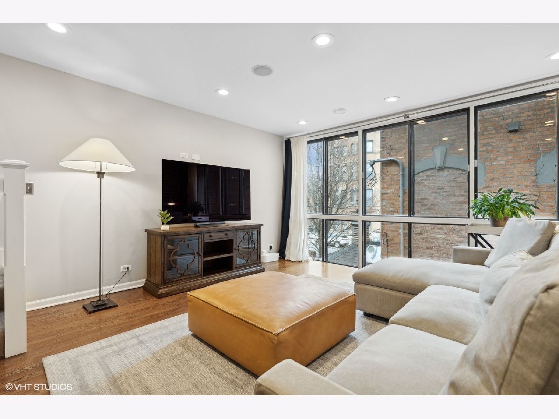
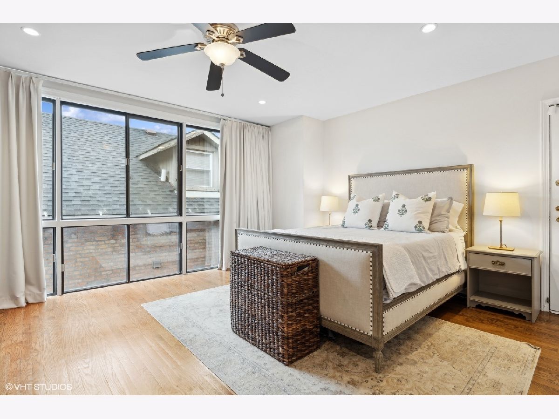

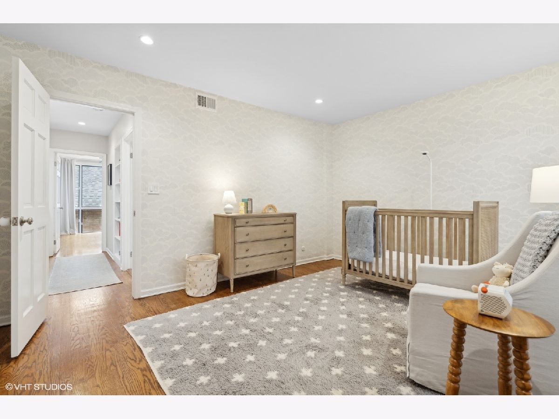

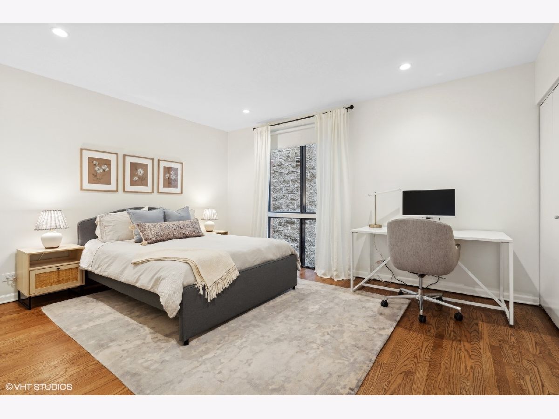



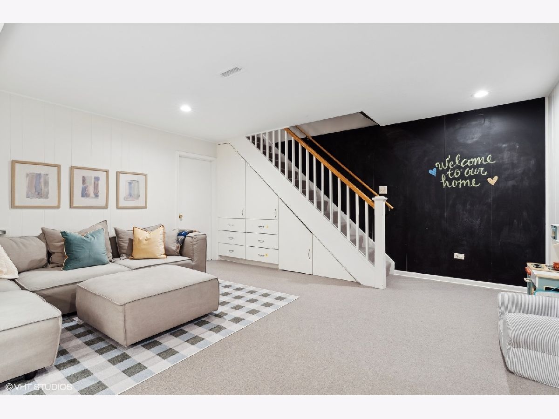

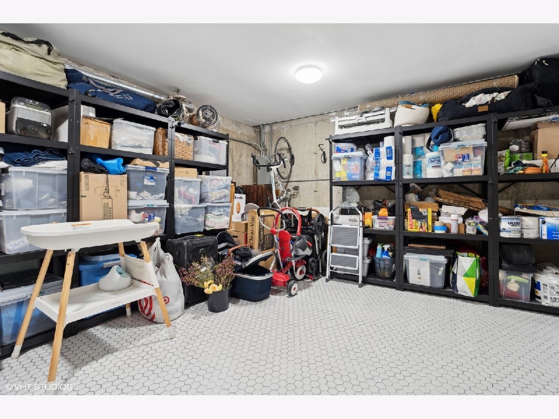



Room Specifics
Total Bedrooms: 3
Bedrooms Above Ground: 3
Bedrooms Below Ground: 0
Dimensions: —
Floor Type: —
Dimensions: —
Floor Type: —
Full Bathrooms: 3
Bathroom Amenities: —
Bathroom in Basement: 0
Rooms: —
Basement Description: Finished
Other Specifics
| — | |
| — | |
| — | |
| — | |
| — | |
| COMMON | |
| — | |
| — | |
| — | |
| — | |
| Not in DB | |
| — | |
| — | |
| — | |
| — |
Tax History
| Year | Property Taxes |
|---|---|
| 2010 | $6,172 |
| 2013 | $4,433 |
| 2022 | $14,813 |
| 2025 | $18,711 |
Contact Agent
Nearby Similar Homes
Nearby Sold Comparables
Contact Agent
Listing Provided By
Melanie Everett & Company

