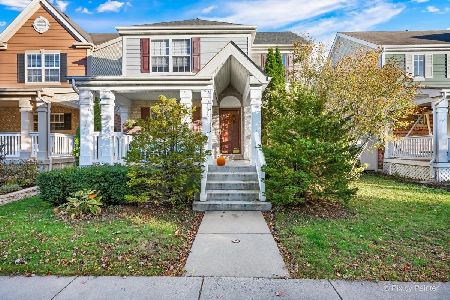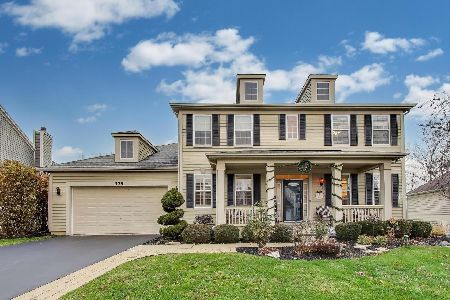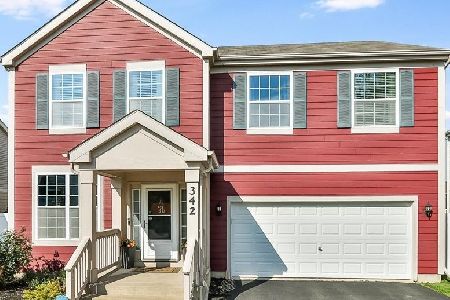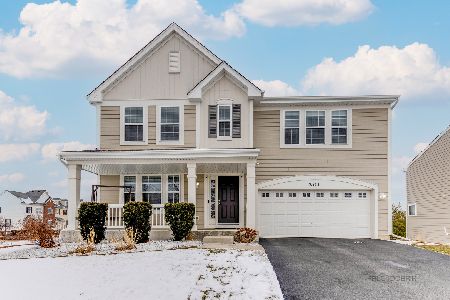196 Atwell Street, Elgin, Illinois 60124
$330,000
|
Sold
|
|
| Status: | Closed |
| Sqft: | 3,115 |
| Cost/Sqft: | $106 |
| Beds: | 4 |
| Baths: | 3 |
| Year Built: | 2004 |
| Property Taxes: | $7,915 |
| Days On Market: | 5351 |
| Lot Size: | 0,00 |
Description
BUILDERS MODEL-A MUST SEE! STONE FRONT ELEVATION WITH A LARGE FRONT PORCH, 3 CAR GARAGE(TANDEM), ELEGANT 2 STORY FOYER WITH A FIRST FLOOR LARGE DEN/OFFICE, STONE FIREPLACE, BEAUTIFUL UPGRADED KITCHEN W/GRANITE COUNTERTOPS AND GRANITE BACKSPLASH WITH A KITCHEN ISLAND, MASTER BEDROOM WITH LARGE SITTING ROOM, FULL UNFINISHED BASEMENT WITH ROUGH IN PLUMBING FOR BATH. YOU WILL FALL IN LOVE WITH THIS 4 BEDROOM HOME.
Property Specifics
| Single Family | |
| — | |
| — | |
| 2004 | |
| Full | |
| LONGFELLOW | |
| No | |
| 0 |
| Kane | |
| Copper Springs | |
| 400 / Annual | |
| Other | |
| Public | |
| Public Sewer | |
| 07790536 | |
| 0618455003 |
Nearby Schools
| NAME: | DISTRICT: | DISTANCE: | |
|---|---|---|---|
|
Grade School
Prairie View Grade School |
301 | — | |
|
Middle School
Prairie Knolls Middle School |
301 | Not in DB | |
|
High School
Central High School |
301 | Not in DB | |
Property History
| DATE: | EVENT: | PRICE: | SOURCE: |
|---|---|---|---|
| 27 May, 2011 | Sold | $330,000 | MRED MLS |
| 29 Apr, 2011 | Under contract | $330,000 | MRED MLS |
| 27 Apr, 2011 | Listed for sale | $330,000 | MRED MLS |
| 22 Apr, 2015 | Sold | $337,000 | MRED MLS |
| 18 Mar, 2015 | Under contract | $349,500 | MRED MLS |
| 20 Feb, 2015 | Listed for sale | $349,500 | MRED MLS |
| 29 Oct, 2022 | Sold | $500,000 | MRED MLS |
| 23 Sep, 2022 | Under contract | $499,900 | MRED MLS |
| 21 Sep, 2022 | Listed for sale | $499,900 | MRED MLS |
Room Specifics
Total Bedrooms: 4
Bedrooms Above Ground: 4
Bedrooms Below Ground: 0
Dimensions: —
Floor Type: Carpet
Dimensions: —
Floor Type: Carpet
Dimensions: —
Floor Type: Carpet
Full Bathrooms: 3
Bathroom Amenities: Separate Shower,Double Sink,Soaking Tub
Bathroom in Basement: 0
Rooms: Den,Eating Area,Loft,Sitting Room
Basement Description: Unfinished
Other Specifics
| 3 | |
| Concrete Perimeter | |
| Asphalt | |
| — | |
| Landscaped | |
| 101X125X90X125 | |
| Unfinished | |
| Full | |
| Vaulted/Cathedral Ceilings, First Floor Laundry | |
| Range, Dishwasher, Refrigerator, Disposal | |
| Not in DB | |
| Sidewalks, Street Lights, Street Paved | |
| — | |
| — | |
| Gas Starter |
Tax History
| Year | Property Taxes |
|---|---|
| 2011 | $7,915 |
| 2015 | $9,089 |
| 2022 | $11,234 |
Contact Agent
Nearby Similar Homes
Nearby Sold Comparables
Contact Agent
Listing Provided By
Pulte Homes Corp. and Del Webb Communities of Illi











